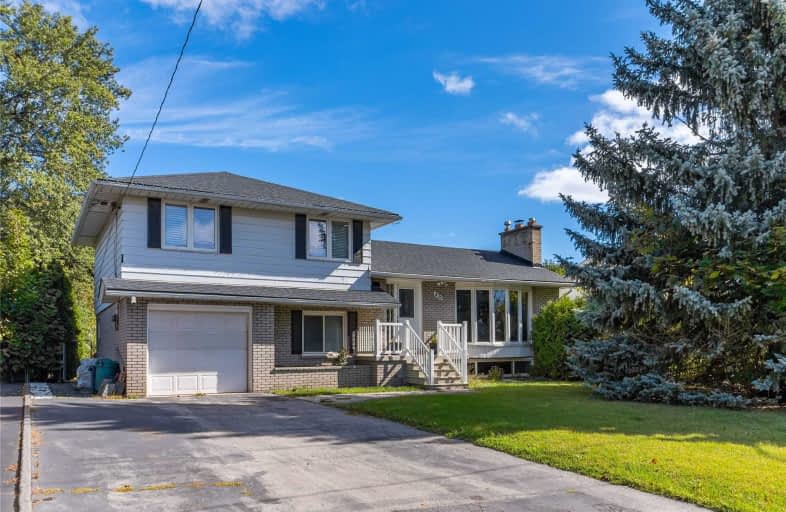Sold on Dec 12, 2019
Note: Property is not currently for sale or for rent.

-
Type: Detached
-
Style: Sidesplit 4
-
Lot Size: 60 x 125 Feet
-
Age: No Data
-
Taxes: $4,656 per year
-
Days on Site: 66 Days
-
Added: Dec 13, 2019 (2 months on market)
-
Updated:
-
Last Checked: 3 hours ago
-
MLS®#: W4600804
-
Listed By: Sutton west realty inc., brokerage
Meticulously Maintained 4 Level Sidesplit On A Quiet Street In Desirable Neighbourhood In Bronte. Situated Among Multi-Milion Homes. This Home Features Updated Kitchen And Bathrooms, W/Out Fromdining To A Deck, Big Backyard With Swimming Pool For Family Enjoyment Or Entertainment. Den Is Large Enough To Be A 4th Bedroom
Extras
Inclusions: Stove, Fridge, Dishwasher, Washer, Dryer.
Property Details
Facts for 439 Tennyson Drive, Oakville
Status
Days on Market: 66
Last Status: Sold
Sold Date: Dec 12, 2019
Closed Date: Mar 02, 2020
Expiry Date: Dec 10, 2019
Sold Price: $960,000
Unavailable Date: Dec 12, 2019
Input Date: Oct 07, 2019
Property
Status: Sale
Property Type: Detached
Style: Sidesplit 4
Area: Oakville
Community: Bronte West
Inside
Bedrooms: 3
Bedrooms Plus: 1
Bathrooms: 2
Kitchens: 1
Rooms: 7
Den/Family Room: Yes
Air Conditioning: Central Air
Fireplace: Yes
Central Vacuum: Y
Washrooms: 2
Building
Basement: Finished
Heat Type: Forced Air
Heat Source: Gas
Exterior: Alum Siding
Exterior: Brick
Water Supply: Municipal
Special Designation: Unknown
Parking
Driveway: Private
Garage Spaces: 1
Garage Type: Built-In
Covered Parking Spaces: 2
Total Parking Spaces: 3
Fees
Tax Year: 2019
Tax Legal Description: Lt 325, Pl 852; S/T 78149 Oakville
Taxes: $4,656
Land
Cross Street: Third Line/Bridge Rd
Municipality District: Oakville
Fronting On: East
Parcel Number: 248510089
Pool: Inground
Sewer: Sewers
Lot Depth: 125 Feet
Lot Frontage: 60 Feet
Additional Media
- Virtual Tour: https://tours.housefocus.ca/welcome-to-439-tennyson-drive-oakville/
Rooms
Room details for 439 Tennyson Drive, Oakville
| Type | Dimensions | Description |
|---|---|---|
| Living Main | 3.64 x 5.53 | Laminate |
| Dining Main | 2.99 x 3.05 | Combined W/Living, W/O To Deck |
| Kitchen Main | 2.85 x 3.15 | Breakfast Bar |
| Master 2nd | 3.25 x 4.05 | Hardwood Floor, W/O To Balcony, O/Looks Backyard |
| 2nd Br 2nd | 2.77 x 3.88 | Hardwood Floor |
| 3rd Br 2nd | 2.78 x 2.80 | Hardwood Floor |
| Den Ground | 3.06 x 7.03 | Laminate |
| Family Bsmt | 3.62 x 7.46 | Laminate, Gas Fireplace, Large Window |
| Laundry Bsmt | 2.90 x 3.85 |
| XXXXXXXX | XXX XX, XXXX |
XXXX XXX XXXX |
$XXX,XXX |
| XXX XX, XXXX |
XXXXXX XXX XXXX |
$XXX,XXX | |
| XXXXXXXX | XXX XX, XXXX |
XXXXXX XXX XXXX |
$X,XXX |
| XXX XX, XXXX |
XXXXXX XXX XXXX |
$X,XXX |
| XXXXXXXX XXXX | XXX XX, XXXX | $960,000 XXX XXXX |
| XXXXXXXX XXXXXX | XXX XX, XXXX | $979,000 XXX XXXX |
| XXXXXXXX XXXXXX | XXX XX, XXXX | $2,500 XXX XXXX |
| XXXXXXXX XXXXXX | XXX XX, XXXX | $2,500 XXX XXXX |

École élémentaire Patricia-Picknell
Elementary: PublicBrookdale Public School
Elementary: PublicGladys Speers Public School
Elementary: PublicSt Joseph's School
Elementary: CatholicEastview Public School
Elementary: PublicSt Dominics Separate School
Elementary: CatholicGary Allan High School - Oakville
Secondary: PublicAbbey Park High School
Secondary: PublicGarth Webb Secondary School
Secondary: PublicSt Ignatius of Loyola Secondary School
Secondary: CatholicThomas A Blakelock High School
Secondary: PublicSt Thomas Aquinas Roman Catholic Secondary School
Secondary: Catholic

