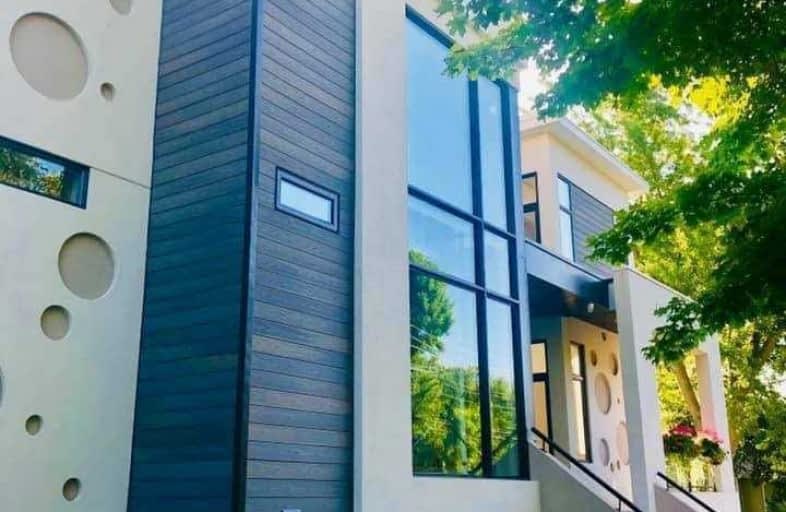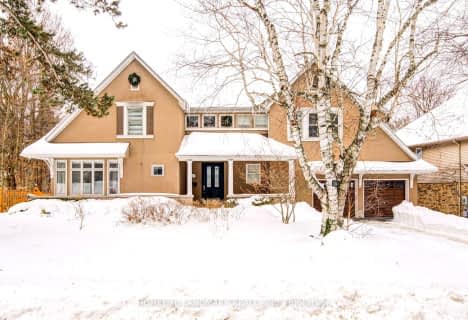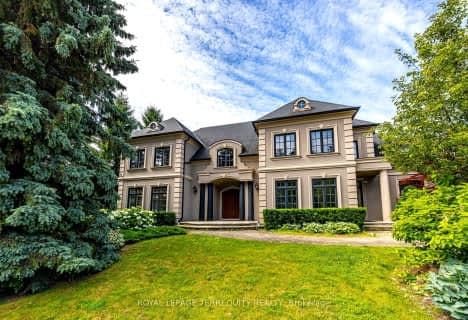
New Central Public School
Elementary: PublicSt Luke Elementary School
Elementary: CatholicSt Vincent's Catholic School
Elementary: CatholicE J James Public School
Elementary: PublicMaple Grove Public School
Elementary: PublicJames W. Hill Public School
Elementary: PublicÉcole secondaire Gaétan Gervais
Secondary: PublicClarkson Secondary School
Secondary: PublicIona Secondary School
Secondary: CatholicOakville Trafalgar High School
Secondary: PublicSt Thomas Aquinas Roman Catholic Secondary School
Secondary: CatholicIroquois Ridge High School
Secondary: Public- 4 bath
- 4 bed
- 3500 sqft
1329 Cumnock Crescent, Oakville, Ontario • L6J 2N6 • 1011 - MO Morrison
- 4 bath
- 3 bed
- 2000 sqft
406 Maple Grove Drive, Oakville, Ontario • L6J 4V7 • 1011 - MO Morrison
- 7 bath
- 5 bed
- 5000 sqft
88 Bel Air Drive, Oakville, Ontario • L6J 7N1 • 1013 - OO Old Oakville








