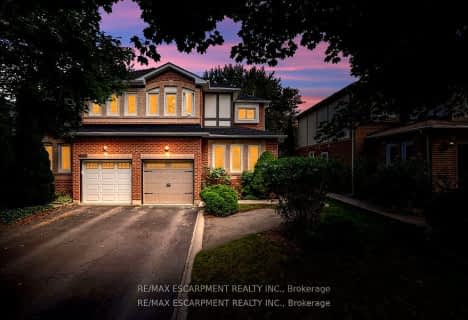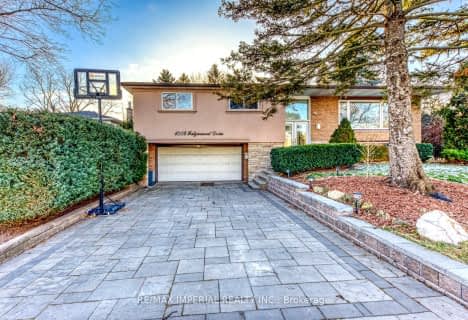
St Helen Separate School
Elementary: Catholic
2.73 km
St Luke Elementary School
Elementary: Catholic
1.97 km
St Vincent's Catholic School
Elementary: Catholic
1.79 km
E J James Public School
Elementary: Public
1.59 km
Maple Grove Public School
Elementary: Public
0.85 km
James W. Hill Public School
Elementary: Public
2.40 km
École secondaire Gaétan Gervais
Secondary: Public
4.18 km
Clarkson Secondary School
Secondary: Public
2.55 km
Iona Secondary School
Secondary: Catholic
4.36 km
Oakville Trafalgar High School
Secondary: Public
1.01 km
Iroquois Ridge High School
Secondary: Public
4.01 km
White Oaks High School
Secondary: Public
4.58 km






