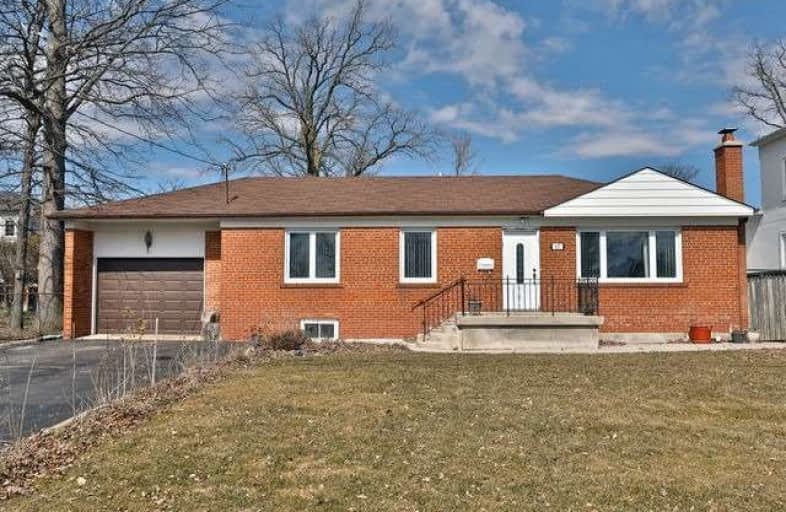Somewhat Walkable
- Some errands can be accomplished on foot.
67
/100
Some Transit
- Most errands require a car.
43
/100
Bikeable
- Some errands can be accomplished on bike.
60
/100

Oakwood Public School
Elementary: Public
1.55 km
St James Separate School
Elementary: Catholic
0.49 km
Brookdale Public School
Elementary: Public
1.41 km
ÉÉC Sainte-Marie-Oakville
Elementary: Catholic
0.93 km
W H Morden Public School
Elementary: Public
0.63 km
Pine Grove Public School
Elementary: Public
0.58 km
École secondaire Gaétan Gervais
Secondary: Public
2.80 km
Gary Allan High School - Oakville
Secondary: Public
3.12 km
Gary Allan High School - STEP
Secondary: Public
3.12 km
Thomas A Blakelock High School
Secondary: Public
1.73 km
St Thomas Aquinas Roman Catholic Secondary School
Secondary: Catholic
1.07 km
White Oaks High School
Secondary: Public
3.19 km
-
Trafalgar Park
Oakville ON 1.24km -
Tannery Park
10 WALKER St, Oakville ON 2.19km -
Lakeside Park
2 Navy St (at Front St.), Oakville ON L6J 2Y5 2.3km
-
TD Canada Trust ATM
2221 Lakeshore Rd W, Oakville ON L6L 1H1 4.11km -
RBC Royal Bank
2501 3rd Line (Dundas St W), Oakville ON L6M 5A9 5.6km -
BMO Bank of Montreal
3027 Appleby Line (Dundas), Burlington ON L7M 0V7 9.71km




