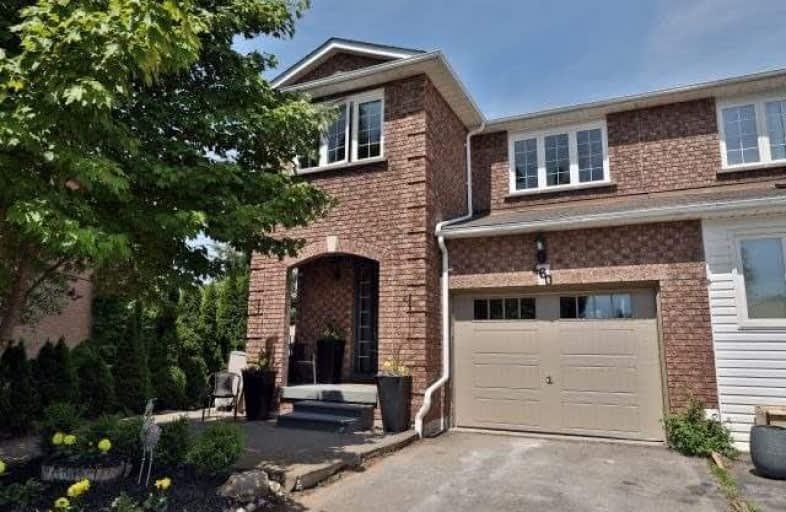Sold on May 30, 2018
Note: Property is not currently for sale or for rent.

-
Type: Semi-Detached
-
Style: 2-Storey
-
Size: 1500 sqft
-
Lot Size: 23.11 x 153.61 Feet
-
Age: 16-30 years
-
Taxes: $4,197 per year
-
Days on Site: 5 Days
-
Added: Sep 07, 2019 (5 days on market)
-
Updated:
-
Last Checked: 8 hours ago
-
MLS®#: W4139941
-
Listed By: Re/max aboutowne realty corp., brokerage
Amazing Value In This Chic And Trendy Four Bedroom With 3 New Baths, Flooring, Windows And Doors. Updated Kitchen With Stone Counters And Marble Backsplash. Situated On Excellent Street With Massive Pie-Shaped Lot. Attached Garage W/New Garage Door Converted To Main Flr Office, But Could Be Converted Back If Desired. New Wndws(2018), Newer Roof, Newer Furnace, A/C & More! Just Move Right In To This One!!
Extras
Inclusions: All Appliances, Elfs, Shed. Exclusions: All Wall-Mounted Tvs And Brackets.
Property Details
Facts for 460 Marlatt Drive, Oakville
Status
Days on Market: 5
Last Status: Sold
Sold Date: May 30, 2018
Closed Date: Aug 15, 2018
Expiry Date: Aug 25, 2018
Sold Price: $775,000
Unavailable Date: May 30, 2018
Input Date: May 25, 2018
Property
Status: Sale
Property Type: Semi-Detached
Style: 2-Storey
Size (sq ft): 1500
Age: 16-30
Area: Oakville
Community: River Oaks
Availability Date: Aug 15, 2018
Inside
Bedrooms: 4
Bathrooms: 3
Kitchens: 1
Rooms: 8
Den/Family Room: No
Air Conditioning: Central Air
Fireplace: No
Laundry Level: Lower
Washrooms: 3
Building
Basement: Finished
Basement 2: Full
Heat Type: Forced Air
Heat Source: Gas
Exterior: Brick
Water Supply: Municipal
Special Designation: Unknown
Parking
Driveway: Private
Garage Type: None
Covered Parking Spaces: 5
Total Parking Spaces: 5
Fees
Tax Year: 2018
Tax Legal Description: Plan 20M556, Pt Lt 51, Part 10
Taxes: $4,197
Highlights
Feature: Fenced Yard
Feature: Level
Feature: Park
Feature: Public Transit
Feature: Rec Centre
Feature: School
Land
Cross Street: River Glen Blvd To M
Municipality District: Oakville
Fronting On: East
Pool: None
Sewer: Sewers
Lot Depth: 153.61 Feet
Lot Frontage: 23.11 Feet
Acres: < .50
Zoning: Residential
Rooms
Room details for 460 Marlatt Drive, Oakville
| Type | Dimensions | Description |
|---|---|---|
| Living Ground | 3.30 x 3.45 | |
| Dining Ground | 2.97 x 3.40 | |
| Kitchen Ground | 3.38 x 4.78 | |
| Office Ground | 3.35 x 4.45 | |
| Master 2nd | 3.58 x 5.08 | |
| 2nd Br 2nd | 2.82 x 3.02 | |
| 3rd Br 2nd | 2.84 x 3.56 | |
| 4th Br 2nd | 2.82 x 3.66 | |
| Rec Bsmt | 4.09 x 6.65 | |
| Laundry Bsmt | - |
| XXXXXXXX | XXX XX, XXXX |
XXXX XXX XXXX |
$XXX,XXX |
| XXX XX, XXXX |
XXXXXX XXX XXXX |
$XXX,XXX |
| XXXXXXXX XXXX | XXX XX, XXXX | $775,000 XXX XXXX |
| XXXXXXXX XXXXXX | XXX XX, XXXX | $769,000 XXX XXXX |

St. Gregory the Great (Elementary)
Elementary: CatholicOur Lady of Peace School
Elementary: CatholicSt. Teresa of Calcutta Elementary School
Elementary: CatholicRiver Oaks Public School
Elementary: PublicOodenawi Public School
Elementary: PublicWest Oak Public School
Elementary: PublicGary Allan High School - Oakville
Secondary: PublicGary Allan High School - STEP
Secondary: PublicAbbey Park High School
Secondary: PublicSt Ignatius of Loyola Secondary School
Secondary: CatholicHoly Trinity Catholic Secondary School
Secondary: CatholicWhite Oaks High School
Secondary: Public

