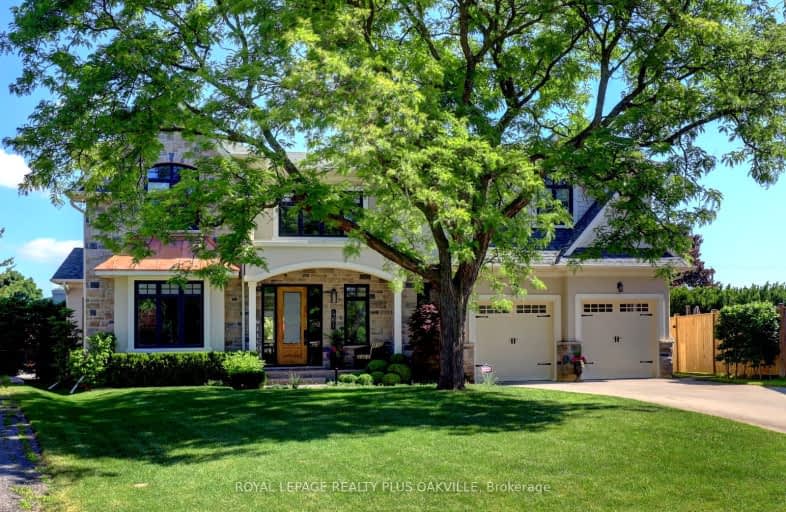Car-Dependent
- Most errands require a car.
Good Transit
- Some errands can be accomplished by public transportation.
Bikeable
- Some errands can be accomplished on bike.

École élémentaire Patricia-Picknell
Elementary: PublicBrookdale Public School
Elementary: PublicGladys Speers Public School
Elementary: PublicSt Joseph's School
Elementary: CatholicEastview Public School
Elementary: PublicSt Dominics Separate School
Elementary: CatholicGary Allan High School - Oakville
Secondary: PublicAbbey Park High School
Secondary: PublicGarth Webb Secondary School
Secondary: PublicSt Ignatius of Loyola Secondary School
Secondary: CatholicThomas A Blakelock High School
Secondary: PublicSt Thomas Aquinas Roman Catholic Secondary School
Secondary: Catholic-
Bronte Sports Kitchen
2544 Speers Road, Oakville, ON L6L 5W8 1.82km -
Por Vida
2330 Lakeshore Road W, Oakville, ON L6L 1H3 1.82km -
Firehall Cool Bar Hot Grill
2390 Lakeshore Road W, Oakville, ON L6L 1H5 1.97km
-
Carvalho Coffee
775 Pacific Road, Unit 30, Oakville, ON L6L 6M4 1.61km -
7-Eleven
2267 Lakeshore Rd W, Oakville, ON L6L 1H1 1.64km -
Tim Horton Donuts
2303 Lakeshore Rd W, Oakville, ON L6L 1H2 1.72km
-
Shopper's Drug Mart
1515 Rebecca Street, Oakville, ON L6L 5G8 0.66km -
Pharmasave
1500 Upper Middle Road West, Oakville, ON L6M 3G5 3.5km -
Shoppers Drug Mart
520 Kerr St, Oakville, ON L6K 3C5 4.18km
-
Bento Sushi
1521 Rebecca Street, Oakville, ON L6L 1Z8 0.66km -
Subway
1515 Rebecca Street, Unit 25, Oakville, ON L6L 5G8 0.58km -
Gino's Pizza
1515 Rebecca Street, Oakville, ON L6L 5G8 0.59km
-
Hopedale Mall
1515 Rebecca Street, Oakville, ON L6L 5G8 0.66km -
Riocan Centre Burloak
3543 Wyecroft Road, Oakville, ON L6L 0B6 3.89km -
Oakville Place
240 Leighland Ave, Oakville, ON L6H 3H6 5.86km
-
Farm Boy
2441 Lakeshore Road W, Oakville, ON L6L 5V5 2.01km -
Denningers Foods of the World
2400 Lakeshore Road W, Oakville, ON L6L 1H7 2.01km -
Oleg's No Frills
1395 Abbeywood Drive, Oakville, ON L6M 3B2 2.29km
-
LCBO
321 Cornwall Drive, Suite C120, Oakville, ON L6J 7Z5 5.67km -
Liquor Control Board of Ontario
5111 New Street, Burlington, ON L7L 1V2 5.81km -
The Beer Store
1011 Upper Middle Road E, Oakville, ON L6H 4L2 7.86km
-
Petro-Canada
587 Third Line, Oakville, ON L6L 4A8 0.52km -
Appleby Systems
2086 Speers Road, Oakville, ON L6L 2X8 0.64km -
A Action Towing & Recovery
669 Third Line, Oakville, ON L6L 4A9 0.83km
-
Cineplex Cinemas
3531 Wyecroft Road, Oakville, ON L6L 0B7 3.79km -
Film.Ca Cinemas
171 Speers Road, Unit 25, Oakville, ON L6K 3W8 4.12km -
Five Drive-In Theatre
2332 Ninth Line, Oakville, ON L6H 7G9 10.29km
-
Oakville Public Library
1274 Rebecca Street, Oakville, ON L6L 1Z2 1.27km -
Oakville Public Library - Central Branch
120 Navy Street, Oakville, ON L6J 2Z4 4.85km -
White Oaks Branch - Oakville Public Library
1070 McCraney Street E, Oakville, ON L6H 2R6 5.64km
-
Oakville Trafalgar Memorial Hospital
3001 Hospital Gate, Oakville, ON L6M 0L8 5.85km -
Oakville Hospital
231 Oak Park Boulevard, Oakville, ON L6H 7S8 7.7km -
Acclaim Health
2370 Speers Road, Oakville, ON L6L 5M2 1.19km
-
Donovan Bailey Park
1.26km -
Coronation Park
1426 Lakeshore Rd W (at Westminster Dr.), Oakville ON L6L 1G2 1.79km -
Heritage Way Park
Oakville ON 3.02km
-
TD Bank Financial Group
1424 Upper Middle Rd W, Oakville ON L6M 3G3 3.61km -
BMO Bank of Montreal
Gd Stn Main, Oakville ON L6J 4Z4 4.04km -
TD Bank Financial Group
2993 Westoak Trails Blvd (at Bronte Rd.), Oakville ON L6M 5E4 4.57km
- 6 bath
- 5 bed
- 3500 sqft
2410 Charles Cornwall Avenue, Oakville, Ontario • L6M 4G3 • Glen Abbey
- 5 bath
- 5 bed
- 3500 sqft
2338 Hyacinth Crescent, Oakville, Ontario • L6M 5M8 • Glen Abbey
- 5 bath
- 5 bed
- 3500 sqft
2343 Edward Leaver Trail, Oakville, Ontario • L6M 5M7 • 1007 - GA Glen Abbey
- 6 bath
- 5 bed
- 3500 sqft
2340 Edward Leaver Trail, Oakville, Ontario • L6M 5M7 • 1007 - GA Glen Abbey










