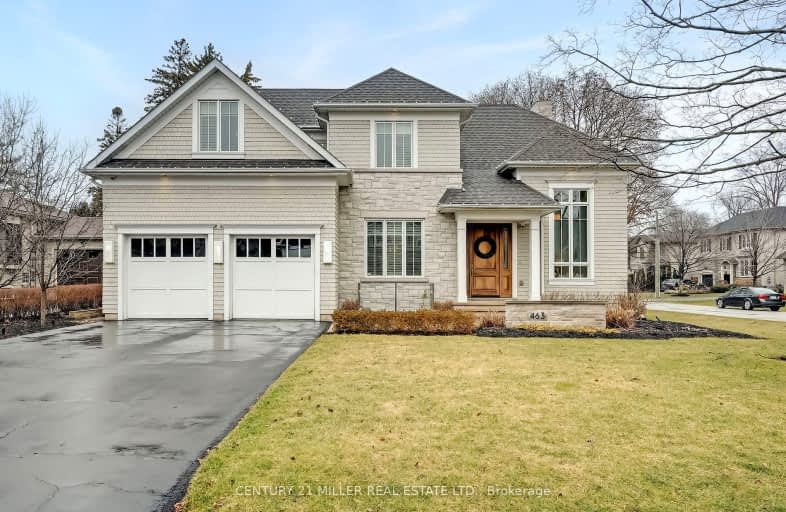Somewhat Walkable
- Some errands can be accomplished on foot.
Some Transit
- Most errands require a car.
Very Bikeable
- Most errands can be accomplished on bike.

New Central Public School
Elementary: PublicSt Luke Elementary School
Elementary: CatholicSt Vincent's Catholic School
Elementary: CatholicFalgarwood Public School
Elementary: PublicE J James Public School
Elementary: PublicMaple Grove Public School
Elementary: PublicÉcole secondaire Gaétan Gervais
Secondary: PublicClarkson Secondary School
Secondary: PublicOakville Trafalgar High School
Secondary: PublicSt Thomas Aquinas Roman Catholic Secondary School
Secondary: CatholicIroquois Ridge High School
Secondary: PublicWhite Oaks High School
Secondary: Public-
Post Park
Macdonald Rd & Chartwell Rd, Oakville ON 1.29km -
Glenashton Park
Mississauga ON 3.74km -
Kid's Playtown Inc
2170 Dunwin Dr, Mississauga ON L5L 5M8 6.61km
-
TD Bank Financial Group
1052 Southdown Rd (Lakeshore Rd West), Mississauga ON L5J 2Y8 4.58km -
RBC Royal Bank
2501 3rd Line (Dundas St W), Oakville ON L6M 5A9 8.6km -
TD Bank Financial Group
2955 Eglinton Ave W (Eglington Rd), Mississauga ON L5M 6J3 9.6km
- 6 bath
- 4 bed
- 3500 sqft
1414 Amber Crescent, Oakville, Ontario • L6J 2P2 • 1011 - MO Morrison
- 4 bath
- 4 bed
- 3000 sqft
1250 BRAESIDE Drive, Oakville, Ontario • L6J 2A4 • 1011 - MO Morrison
- 3 bath
- 4 bed
- 2000 sqft
301 Palmer Avenue, Oakville, Ontario • L6J 1T2 • 1013 - OO Old Oakville
- 7 bath
- 4 bed
- 3500 sqft
1405 ACTON Crescent, Oakville, Ontario • L6J 2S6 • 1011 - MO Morrison
- 5 bath
- 4 bed
- 3500 sqft
430 Copeland Court, Oakville, Ontario • L6J 4B9 • 1011 - MO Morrison
- 5 bath
- 4 bed
- 3000 sqft
452 Avon Crescent, Oakville, Ontario • L6J 2T3 • 1011 - MO Morrison














