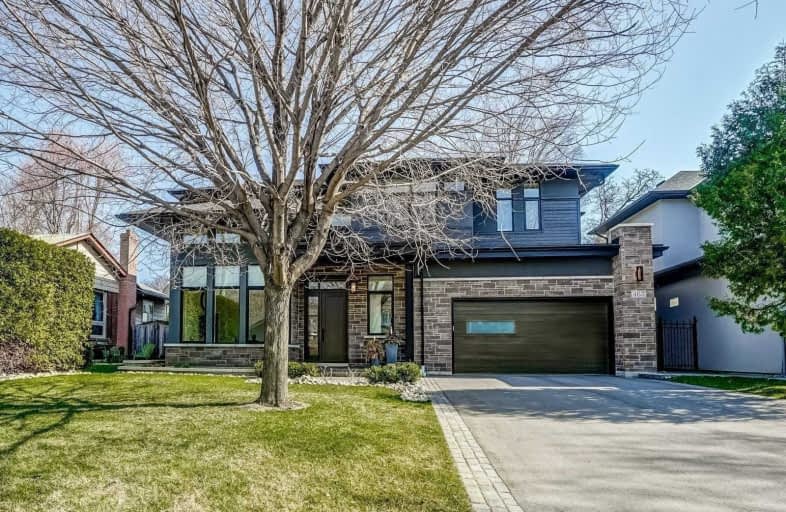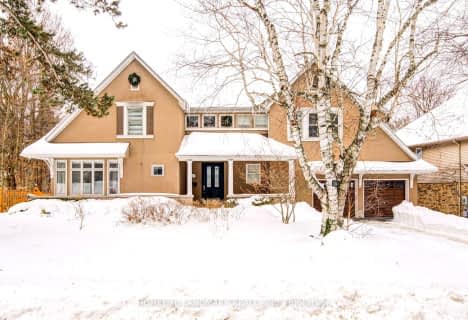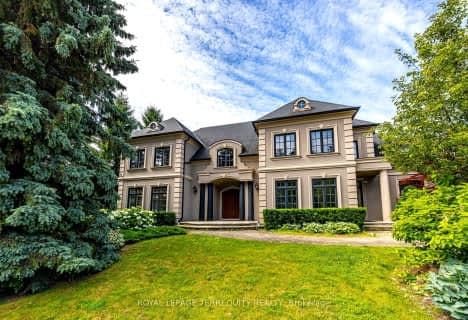Removed on Jun 30, 2021
Note: Property is not currently for sale or for rent.

-
Type: Detached
-
Style: 2-Storey
-
Size: 3000 sqft
-
Lease Term: 1 Year
-
Possession: No Data
-
All Inclusive: N
-
Lot Size: 60 x 125 Feet
-
Age: New
-
Days on Site: 6 Days
-
Added: Jun 23, 2021 (6 days on market)
-
Updated:
-
Last Checked: 3 months ago
-
MLS®#: W5286618
-
Listed By: Exp realty, brokerage
Custom Luxury Home For Lease 4+1 Bdrm, Mainfloor 11Ft Ceiling ,Open Concept. B/I Closets & Organizers. Engineered Floors. Kitchen W/9X4 Quartz Island ,Wolf Ss Appliances, Potlights & Modern Light Fixtures, Bright W/O Bsmt W/ Gas Fireplace , Wine Room W/ Mahogany Built-In Shelves,Gym W/ Mirror Wall, Theaterroom W Projector &Screen, Nanny/In-Laws Room,Wetbar, 2 Baths.Backyard Ft.Cover Patio W/Glass Foldable Wall And Screens &Beautiful Landscape.
Extras
Hot Water Tank (R) High Effic. Furnace With Hrv, B/I Fridge, Microwave, Oven, Wolf 6 Burner Stove, Dishwasher, 2 Gas Fireplaces, Washer, Dryer , Automation, Alarm, Cameras, Cvac, Cac.
Property Details
Facts for 463 Wedgewood Drive, Oakville
Status
Days on Market: 6
Last Status: Suspended
Sold Date: Jun 25, 2025
Closed Date: Nov 30, -0001
Expiry Date: Oct 24, 2021
Unavailable Date: Jun 30, 2021
Input Date: Jun 24, 2021
Prior LSC: Listing with no contract changes
Property
Status: Lease
Property Type: Detached
Style: 2-Storey
Size (sq ft): 3000
Age: New
Area: Oakville
Community: Eastlake
Inside
Bedrooms: 4
Bedrooms Plus: 1
Bathrooms: 6
Kitchens: 1
Rooms: 8
Den/Family Room: Yes
Air Conditioning: Central Air
Fireplace: Yes
Laundry: Ensuite
Laundry Level: Main
Central Vacuum: Y
Washrooms: 6
Utilities
Utilities Included: N
Building
Basement: Fin W/O
Heat Type: Forced Air
Heat Source: Gas
Exterior: Concrete
Exterior: Stone
Private Entrance: Y
Water Supply: Municipal
Special Designation: Unknown
Parking
Driveway: Private
Parking Included: Yes
Garage Spaces: 2
Garage Type: Attached
Covered Parking Spaces: 4
Total Parking Spaces: 6
Fees
Cable Included: No
Central A/C Included: No
Common Elements Included: No
Heating Included: No
Hydro Included: No
Water Included: No
Land
Cross Street: Cornwall/ Maple Grov
Municipality District: Oakville
Fronting On: East
Pool: None
Sewer: Sewers
Lot Depth: 125 Feet
Lot Frontage: 60 Feet
Payment Frequency: Monthly
Additional Media
- Virtual Tour: https://unbranded.youriguide.com/463_wedgewood_dr_oakville_on/
Rooms
Room details for 463 Wedgewood Drive, Oakville
| Type | Dimensions | Description |
|---|---|---|
| Kitchen Main | 4.50 x 6.50 | B/I Appliances, Centre Island, Quartz Counter |
| Dining Main | 4.50 x 4.70 | Combined W/Family, W/O To Patio, B/I Shelves |
| Living Main | 4.50 x 5.70 | Gas Fireplace, O/Looks Backyard, B/I Shelves |
| Office Main | 3.40 x 3.70 | Pocket Doors, Hardwood Floor, O/Looks Frontyard |
| Master 2nd | 4.30 x 5.10 | 5 Pc Ensuite, Heated Floor, W/I Closet |
| 2nd Br 2nd | 3.60 x 4.30 | 3 Pc Ensuite, B/I Closet, Coffered Ceiling |
| 3rd Br 2nd | 3.70 x 4.00 | Semi Ensuite, B/I Closet, Coffered Ceiling |
| 4th Br 2nd | 3.50 x 3.60 | Semi Ensuite, B/I Closet, Coffered Ceiling |
| Rec Bsmt | 6.30 x 7.91 | Wet Bar, Gas Fireplace, W/O To Yard |
| Sitting Bsmt | 2.75 x 4.20 | Combined W/Rec, Hardwood Floor, Pot Lights |
| Br Bsmt | 3.20 x 3.50 | Window, Closet, Hardwood Floor |
| Media/Ent Bsmt | 4.60 x 3.70 | Pot Lights, Built-In Speakers, Built-In Speakers |
| XXXXXXXX | XXX XX, XXXX |
XXXXXXX XXX XXXX |
|
| XXX XX, XXXX |
XXXXXX XXX XXXX |
$XX,XXX | |
| XXXXXXXX | XXX XX, XXXX |
XXXXXXX XXX XXXX |
|
| XXX XX, XXXX |
XXXXXX XXX XXXX |
$X,XXX,XXX | |
| XXXXXXXX | XXX XX, XXXX |
XXXXXXX XXX XXXX |
|
| XXX XX, XXXX |
XXXXXX XXX XXXX |
$X,XXX,XXX | |
| XXXXXXXX | XXX XX, XXXX |
XXXXXXXX XXX XXXX |
|
| XXX XX, XXXX |
XXXXXX XXX XXXX |
$X,XXX,XXX | |
| XXXXXXXX | XXX XX, XXXX |
XXXXXXX XXX XXXX |
|
| XXX XX, XXXX |
XXXXXX XXX XXXX |
$X,XXX,XXX | |
| XXXXXXXX | XXX XX, XXXX |
XXXXXXX XXX XXXX |
|
| XXX XX, XXXX |
XXXXXX XXX XXXX |
$X,XXX,XXX | |
| XXXXXXXX | XXX XX, XXXX |
XXXX XXX XXXX |
$X,XXX,XXX |
| XXX XX, XXXX |
XXXXXX XXX XXXX |
$X,XXX,XXX |
| XXXXXXXX XXXXXXX | XXX XX, XXXX | XXX XXXX |
| XXXXXXXX XXXXXX | XXX XX, XXXX | $10,500 XXX XXXX |
| XXXXXXXX XXXXXXX | XXX XX, XXXX | XXX XXXX |
| XXXXXXXX XXXXXX | XXX XX, XXXX | $3,688,880 XXX XXXX |
| XXXXXXXX XXXXXXX | XXX XX, XXXX | XXX XXXX |
| XXXXXXXX XXXXXX | XXX XX, XXXX | $3,888,880 XXX XXXX |
| XXXXXXXX XXXXXXXX | XXX XX, XXXX | XXX XXXX |
| XXXXXXXX XXXXXX | XXX XX, XXXX | $3,488,800 XXX XXXX |
| XXXXXXXX XXXXXXX | XXX XX, XXXX | XXX XXXX |
| XXXXXXXX XXXXXX | XXX XX, XXXX | $1,399,000 XXX XXXX |
| XXXXXXXX XXXXXXX | XXX XX, XXXX | XXX XXXX |
| XXXXXXXX XXXXXX | XXX XX, XXXX | $2,349,900 XXX XXXX |
| XXXXXXXX XXXX | XXX XX, XXXX | $1,250,000 XXX XXXX |
| XXXXXXXX XXXXXX | XXX XX, XXXX | $1,249,000 XXX XXXX |

New Central Public School
Elementary: PublicSt Luke Elementary School
Elementary: CatholicSt Vincent's Catholic School
Elementary: CatholicFalgarwood Public School
Elementary: PublicE J James Public School
Elementary: PublicMaple Grove Public School
Elementary: PublicÉcole secondaire Gaétan Gervais
Secondary: PublicClarkson Secondary School
Secondary: PublicOakville Trafalgar High School
Secondary: PublicSt Thomas Aquinas Roman Catholic Secondary School
Secondary: CatholicIroquois Ridge High School
Secondary: PublicWhite Oaks High School
Secondary: Public- 5 bath
- 6 bed
- 5000 sqft
1186 Glenashton Drive South, Oakville, Ontario • L6H 5L7 • Iroquois Ridge North
- 5 bath
- 5 bed
- 3500 sqft
- 4 bath
- 4 bed
- 3500 sqft
1329 Cumnock Crescent, Oakville, Ontario • L6J 2N6 • 1011 - MO Morrison
- 7 bath
- 5 bed
- 5000 sqft
88 Bel Air Drive, Oakville, Ontario • L6J 7N1 • 1013 - OO Old Oakville






