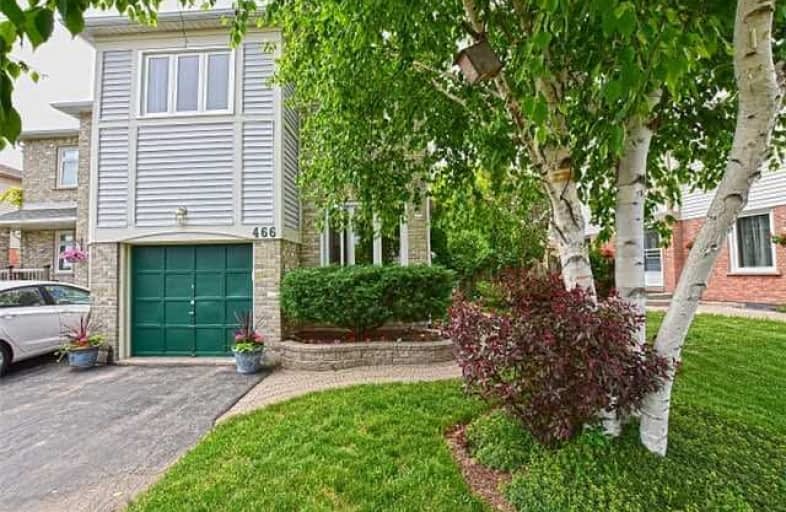
St. Gregory the Great (Elementary)
Elementary: Catholic
1.62 km
Our Lady of Peace School
Elementary: Catholic
0.41 km
St. Teresa of Calcutta Elementary School
Elementary: Catholic
1.26 km
River Oaks Public School
Elementary: Public
1.12 km
Oodenawi Public School
Elementary: Public
1.40 km
West Oak Public School
Elementary: Public
1.54 km
Gary Allan High School - Oakville
Secondary: Public
2.70 km
Gary Allan High School - STEP
Secondary: Public
2.70 km
Abbey Park High School
Secondary: Public
2.88 km
Garth Webb Secondary School
Secondary: Public
3.43 km
St Ignatius of Loyola Secondary School
Secondary: Catholic
1.97 km
Holy Trinity Catholic Secondary School
Secondary: Catholic
1.42 km



