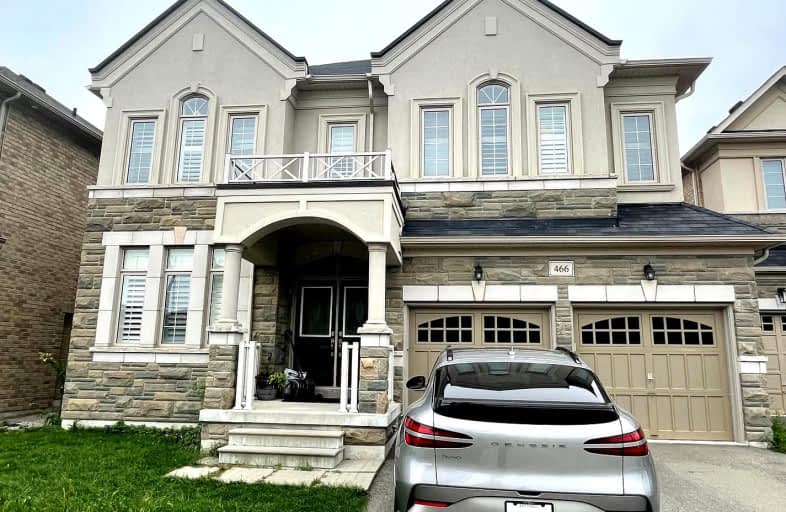Car-Dependent
- Most errands require a car.
Some Transit
- Most errands require a car.
Bikeable
- Some errands can be accomplished on bike.

St. Gregory the Great (Elementary)
Elementary: CatholicOur Lady of Peace School
Elementary: CatholicSt. Teresa of Calcutta Elementary School
Elementary: CatholicOodenawi Public School
Elementary: PublicForest Trail Public School (Elementary)
Elementary: PublicWest Oak Public School
Elementary: PublicGary Allan High School - Oakville
Secondary: PublicÉSC Sainte-Trinité
Secondary: CatholicAbbey Park High School
Secondary: PublicGarth Webb Secondary School
Secondary: PublicSt Ignatius of Loyola Secondary School
Secondary: CatholicHoly Trinity Catholic Secondary School
Secondary: Catholic-
North Ridge Trail Park
Ontario 4.24km -
Heritage Way Park
Oakville ON 4.61km -
Trafalgar Park
Oakville ON 6.66km
-
CIBC
271 Hays Blvd, Oakville ON L6H 6Z3 2.96km -
TD Bank Financial Group
321 Iroquois Shore Rd, Oakville ON L6H 1M3 5.18km -
BMO Bank of Montreal
3027 Appleby Line (Dundas), Burlington ON L7M 0V7 8.51km
- 5 bath
- 4 bed
- 3000 sqft
2472 Upper Valley Crescent, Oakville, Ontario • L6H 7P2 • River Oaks
- 5 bath
- 4 bed
- 3500 sqft
416 Ellen Davidson Drive, Oakville, Ontario • L6M 4M1 • 1008 - GO Glenorchy
- 5 bath
- 4 bed
- 3500 sqft
3268 Donald Mackay Street, Oakville, Ontario • L6M 5K2 • Rural Oakville














