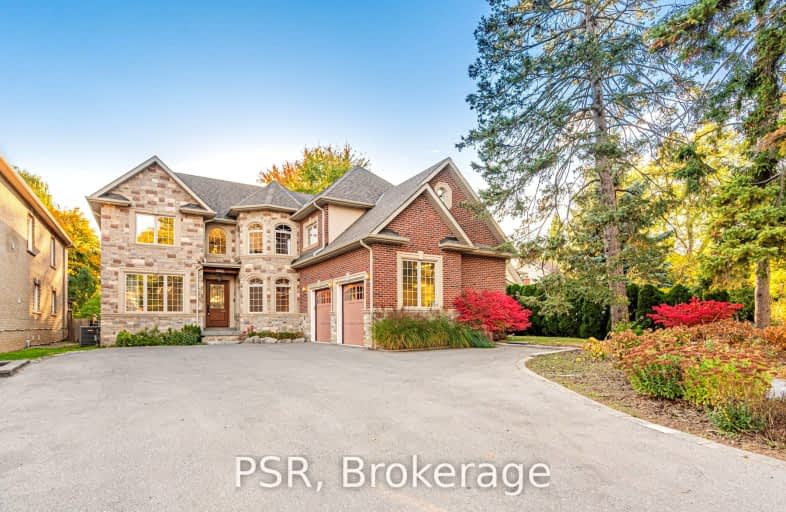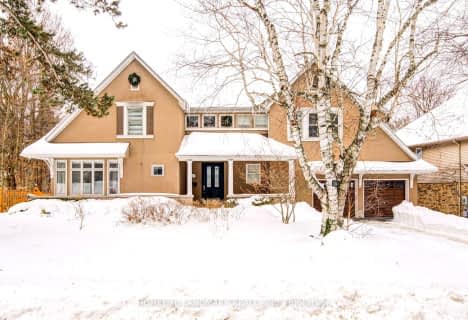Car-Dependent
- Almost all errands require a car.
Good Transit
- Some errands can be accomplished by public transportation.
Bikeable
- Some errands can be accomplished on bike.

École élémentaire École élémentaire Gaetan-Gervais
Elementary: PublicOakwood Public School
Elementary: PublicNew Central Public School
Elementary: PublicSt Vincent's Catholic School
Elementary: CatholicFalgarwood Public School
Elementary: PublicE J James Public School
Elementary: PublicÉcole secondaire Gaétan Gervais
Secondary: PublicGary Allan High School - Oakville
Secondary: PublicGary Allan High School - STEP
Secondary: PublicOakville Trafalgar High School
Secondary: PublicSt Thomas Aquinas Roman Catholic Secondary School
Secondary: CatholicWhite Oaks High School
Secondary: Public-
Harpers Landing
481 Cornwall Road, Oakville, ON L6J 7S8 0.22km -
Beertown - Oakville
271 Cornwall Road, Unit 101A, Oakville, ON L6J 7Z5 1.07km -
Goodfellas Wood Oven Pizza
240 Leighland Avenue, Oakville, ON L6H 3H6 1.25km
-
OKO Bagels
499 Cornwall Road, Oakville, ON L6J 7S8 0.19km -
Starbucks
469 Cornwall Road, Oakville, ON L6J 4A7 0.3km -
Starbucks
321 Cornwall Road, Oakville, ON L6J 7Z5 0.82km
-
Orangetheory Fitness South Oakville
487 Cornwall Rd, Oakville, ON L6J 7S8 0.25km -
Just Train It
505 Iroquois Shore Road, Unit 10, Oakville, ON L6H 2R3 1.02km -
FitBox Studio
33 Shepherd Road, Oakville, ON L6K 2G6 2km
-
CIMS Guardian Pharmacy
1235 Trafalgar Road, Oakville, ON L6H 3P1 1.61km -
Queens Medical Center
1289 Marlborough Crt, Oakville, ON L6H 2R9 1.91km -
Queens Drug Mart Pharmacy
1289 Marlborough Crt, Oakville, ON L6H 2R9 1.91km
-
Blondies Pizza
499 Cornwall Rd, Oakville, ON L6J 7S8 0.18km -
OKO Bagels
499 Cornwall Road, Oakville, ON L6J 7S8 0.19km -
Noodlebox
487 Cornwall Road, Unit E8, Oakville, ON L6J 7S8 0.22km
-
Oakville Place
240 Leighland Ave, Oakville, ON L6H 3H6 1.33km -
Upper Oakville Shopping Centre
1011 Upper Middle Road E, Oakville, ON L6H 4L2 2.88km -
Oakville Entertainment Centrum
2075 Winston Park Drive, Oakville, ON L6H 6P5 5.33km
-
Longo's
469 Cornwall Road, Oakville, ON L6J 4A7 0.32km -
Whole Foods Market
301 Cornwall Rd, Oakville, ON L6J 7Z5 0.95km -
Famijoy Supermarket
125 Cross Ave, Oakville, ON L6J 1.5km
-
LCBO
321 Cornwall Drive, Suite C120, Oakville, ON L6J 7Z5 0.83km -
The Beer Store
1011 Upper Middle Road E, Oakville, ON L6H 4L2 2.88km -
LCBO
251 Oak Walk Dr, Oakville, ON L6H 6M3 4.6km
-
Oakville Honda
500 Iroquois Shore Road, Oakville, ON L6H 2Y7 0.9km -
Trafalgar Tire
350 Iroquois Shore Road, Oakville, ON L6H 1M3 1.16km -
Petro-Canada
350 Iroquois Shore Rd, Oakville, ON L6H 1M4 1.16km
-
Film.Ca Cinemas
171 Speers Road, Unit 25, Oakville, ON L6K 3W8 2.39km -
Five Drive-In Theatre
2332 Ninth Line, Oakville, ON L6H 7G9 4.79km -
Cineplex - Winston Churchill VIP
2081 Winston Park Drive, Oakville, ON L6H 6P5 5.15km
-
Oakville Public Library - Central Branch
120 Navy Street, Oakville, ON L6J 2Z4 2.11km -
White Oaks Branch - Oakville Public Library
1070 McCraney Street E, Oakville, ON L6H 2R6 2.44km -
Oakville Public Library
1274 Rebecca Street, Oakville, ON L6L 1Z2 5.55km
-
Oakville Hospital
231 Oak Park Boulevard, Oakville, ON L6H 7S8 4.21km -
Oakville Trafalgar Memorial Hospital
3001 Hospital Gate, Oakville, ON L6M 0L8 7.65km -
One Health Medical Oakville
407 Iroquois Shore Road, Unit 6f, Oakville, ON L6H 1M3 1.09km
-
Lakeside Park
2 Navy St (at Front St.), Oakville ON L6J 2Y5 2.36km -
Tannery Park
10 WALKER St, Oakville 2.62km -
Bayshire Woods Park
1359 Bayshire Dr, Oakville ON L6H 6C7 3.91km
-
TD Bank Financial Group
321 Iroquois Shore Rd, Oakville ON L6H 1M3 1.26km -
RBC Royal Bank
309 Hays Blvd (Trafalgar and Dundas), Oakville ON L6H 6Z3 4.5km -
TD Bank Financial Group
2517 Prince Michael Dr, Oakville ON L6H 0E9 4.84km
- 4 bath
- 4 bed
- 3500 sqft
1329 Cumnock Crescent, Oakville, Ontario • L6J 2N6 • 1011 - MO Morrison





