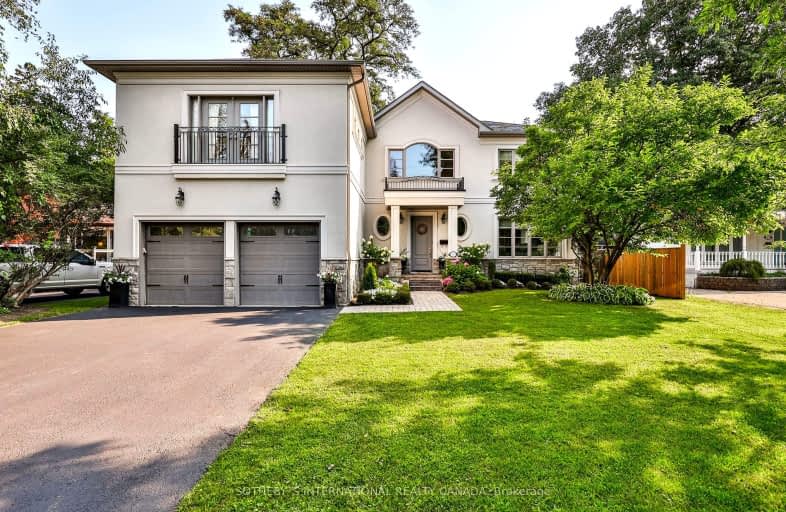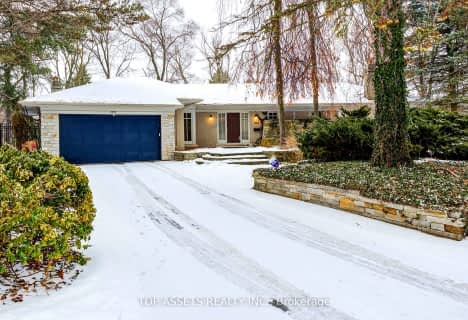
Car-Dependent
- Most errands require a car.
Some Transit
- Most errands require a car.
Very Bikeable
- Most errands can be accomplished on bike.

New Central Public School
Elementary: PublicSt Luke Elementary School
Elementary: CatholicSt Vincent's Catholic School
Elementary: CatholicE J James Public School
Elementary: PublicMaple Grove Public School
Elementary: PublicJames W. Hill Public School
Elementary: PublicÉcole secondaire Gaétan Gervais
Secondary: PublicClarkson Secondary School
Secondary: PublicIona Secondary School
Secondary: CatholicOakville Trafalgar High School
Secondary: PublicIroquois Ridge High School
Secondary: PublicWhite Oaks High School
Secondary: Public-
The Royal Windsor Pub & Eatery
610 Ford Drive, Oakville, ON L6J 7V7 1.19km -
Harpers Landing
481 Cornwall Road, Oakville, ON L6J 7S8 2.29km -
Oakville Temple Bar
1140 Winston Churchill Blvd, Unit 1, Oakville, ON L6J 0A3 2.38km
-
Tim Hortons
515 Maplegrove Dr, Oakville, ON L6J 4W3 0.24km -
Casa Romana Sweets
609 Ford Drive, Unit 2, Oakville, ON L6J 7Z6 1.3km -
Tim Horton's
2316 Royal Windsor Dr, Oakville, ON L6J 7Y1 1.38km
-
Rexall Pharma Plus
523 Maple Grove Dr, Oakville, ON L6J 4W3 0.21km -
CIMS Guardian Pharmacy
1235 Trafalgar Road, Oakville, ON L6H 3P1 3.06km -
Metro Pharmacy
1011 Upper Middle Road E, Oakville, ON L6H 4L2 3.19km
-
Butter Chicken Roti
511 Maple Grove Drive, Oakville, ON L6J 6X8 0.15km -
Cluck Clucks
511 Maple Grove Dr, Unit 30, Oakville, ON L6J 6X8 0.2km -
Hero Certified Burgers - Maple Grove - Oakville
511 Maple Grove Dr., Unit 31, Oakville, ON L6J 6X8 0.16km
-
Oakville Place
240 Leighland Ave, Oakville, ON L6H 3H6 3.1km -
Upper Oakville Shopping Centre
1011 Upper Middle Road E, Oakville, ON L6H 4L2 3.19km -
Oakville Entertainment Centrum
2075 Winston Park Drive, Oakville, ON L6H 6P5 3.81km
-
Sobeys
511 Maple Grove Drive, Oakville, ON L6J 4W3 0.32km -
Longo's
469 Cornwall Road, Oakville, ON L6J 4A7 2.39km -
Farm Boy
1907 Ironoak Way, Oakwoods Centre, Oakville, ON L6H 0N1 2.5km
-
LCBO
321 Cornwall Drive, Suite C120, Oakville, ON L6J 7Z5 2.91km -
The Beer Store
1011 Upper Middle Road E, Oakville, ON L6H 4L2 3.19km -
LCBO
251 Oak Walk Dr, Oakville, ON L6H 6M3 5.23km
-
Esso
541 Maple Grove Drive, Oakville, ON L6J 7M9 0.3km -
A1 Air Conditioning & Heating
1420 Cornwall Road, Unit 3, Oakville, ON L6J 7W5 0.48km -
Sil's Complete Auto Care Centre
1040 Winston Churchill Boulevard, Oakville, ON L6J 7Y4 2.24km
-
Cineplex - Winston Churchill VIP
2081 Winston Park Drive, Oakville, ON L6H 6P5 3.66km -
Five Drive-In Theatre
2332 Ninth Line, Oakville, ON L6H 7G9 3.97km -
Film.Ca Cinemas
171 Speers Road, Unit 25, Oakville, ON L6K 3W8 4.48km
-
Clarkson Community Centre
2475 Truscott Drive, Mississauga, ON L5J 2B3 3.67km -
Oakville Public Library - Central Branch
120 Navy Street, Oakville, ON L6J 2Z4 3.96km -
White Oaks Branch - Oakville Public Library
1070 McCraney Street E, Oakville, ON L6H 2R6 4.05km
-
Oakville Hospital
231 Oak Park Boulevard, Oakville, ON L6H 7S8 4.9km -
Connect Hearing
Maple Grove Village Shopping Centre, 511 Maple Grove Drive Unit 12, Oakville, ON L6J 4W3 0.15km -
Ian Anderson House
430 Winston Churchill Boulevard, Oakville, ON L6J 7X2 2.16km
-
Bayshire Woods Park
1359 Bayshire Dr, Oakville ON L6H 6C7 3.54km -
Lakeside Park
2424 Lakeshore Rd W (Southdown), Mississauga ON 3.77km -
Lakeside Park
2 Navy St (at Front St.), Oakville ON L6J 2Y5 4.07km
-
TD Bank Financial Group
321 Iroquois Shore Rd, Oakville ON L6H 1M3 2.9km -
TD Bank Financial Group
2325 Trafalgar Rd (at Rosegate Way), Oakville ON L6H 6N9 4.58km -
TD Bank Financial Group
2517 Prince Michael Dr, Oakville ON L6H 0E9 4.73km
- 4 bath
- 3 bed
- 2500 sqft
223 Trelawn Avenue, Oakville, Ontario • L6J 4R3 • 1011 - MO Morrison
- 5 bath
- 5 bed
- 3500 sqft
1389 Creekwood Trail, Oakville, Ontario • L6H 6C7 • 1009 - JC Joshua Creek
- 4 bath
- 3 bed
- 2000 sqft
406 Maple Grove Drive, Oakville, Ontario • L6J 4V7 • 1011 - MO Morrison
- 4 bath
- 4 bed
- 2500 sqft
1407 Bayshire Drive, Oakville, Ontario • L6H 6E8 • 1009 - JC Joshua Creek
- 3 bath
- 4 bed
- 3000 sqft
2150 Elmhurst Avenue, Oakville, Ontario • L6J 5G2 • 1013 - OO Old Oakville













