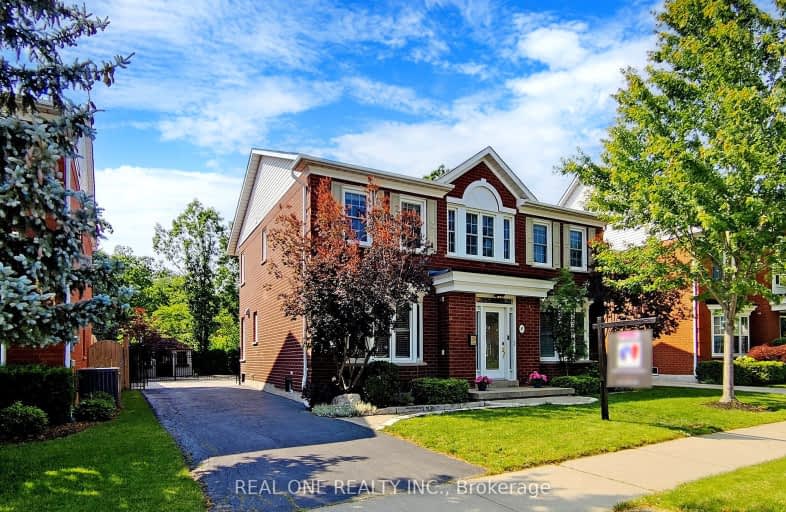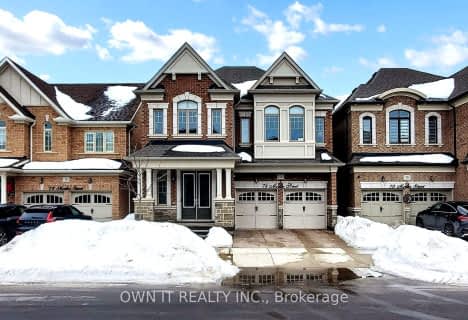
Car-Dependent
- Almost all errands require a car.
Some Transit
- Most errands require a car.
Bikeable
- Some errands can be accomplished on bike.

St Johns School
Elementary: CatholicRiver Oaks Public School
Elementary: PublicMunn's Public School
Elementary: PublicPost's Corners Public School
Elementary: PublicSunningdale Public School
Elementary: PublicSt Andrew Catholic School
Elementary: CatholicÉcole secondaire Gaétan Gervais
Secondary: PublicGary Allan High School - Oakville
Secondary: PublicGary Allan High School - STEP
Secondary: PublicHoly Trinity Catholic Secondary School
Secondary: CatholicIroquois Ridge High School
Secondary: PublicWhite Oaks High School
Secondary: Public-
The Original Six Line Pub
1500 Sixth Line, Oakville, ON L6H 2P2 0.91km -
The Pipes & Taps Pub
231 Oak Park Boulevard, Ste 101, Oakville, ON L6H 7S8 1.23km -
The Keg Steakhouse + Bar
300 Hays Boulevard, Oakville, ON L6H 7P3 1.54km
-
Aveiro Bakery
2530 Sixth Line, Oakville, ON L6H 6W5 0.97km -
Marylebone Cafe + Creamery
216 Oak Park Boulevard, Oakville, ON L6H 7S8 1.15km -
Tim Hortons
2355 Trafalgar Road, Oakville, ON L6H 6N9 1.46km
-
Queens Medical Center
1289 Marlborough Crt, Oakville, ON L6H 2R9 1.92km -
Queens Drug Mart Pharmacy
1289 Marlborough Crt, Oakville, ON L6H 2R9 1.92km -
Metro Pharmacy
1011 Upper Middle Road E, Oakville, ON L6H 4L2 2.22km
-
Pizzaville
2163 Sixth Line, Oakville, ON L6H 3N7 0.26km -
Martino's Pizza
201 River Oaks Boulevard W, Oakville, ON L6H 3S7 0.85km -
M&E House sushi+ramen
1500 sixth line unit6, Oakville, ON L6H 2P2 0.91km
-
Upper Oakville Shopping Centre
1011 Upper Middle Road E, Oakville, ON L6H 4L2 2.22km -
Oakville Place
240 Leighland Ave, Oakville, ON L6H 3H6 2.51km -
Queenline Centre
1540 North Service Rd W, Oakville, ON L6M 4A1 5.01km
-
Real Canadian Superstore
201 Oak Park Road, Oakville, ON L6H 7T4 1.14km -
Rabba Fine Foods Stores
1289 Marlborough Court, Oakville, ON L6H 2R9 1.92km -
Longo's
338 Dundas Street E, Oakville, ON L6H 6Z9 1.91km
-
LCBO
251 Oak Walk Dr, Oakville, ON L6H 6M3 1.57km -
The Beer Store
1011 Upper Middle Road E, Oakville, ON L6H 4L2 2.22km -
LCBO
321 Cornwall Drive, Suite C120, Oakville, ON L6J 7Z5 3.45km
-
Husky
1537 Trafalgar Road, Oakville, ON L6H 5P4 1.37km -
Esso
305 Dundas Street E, Oakville, ON L6H 7C3 1.86km -
Dundas Esso
520 Dundas Street W, Oakville, ON L6H 6Y3 2.3km
-
Film.Ca Cinemas
171 Speers Road, Unit 25, Oakville, ON L6K 3W8 3.49km -
Five Drive-In Theatre
2332 Ninth Line, Oakville, ON L6H 7G9 4.31km -
Cineplex - Winston Churchill VIP
2081 Winston Park Drive, Oakville, ON L6H 6P5 5.74km
-
White Oaks Branch - Oakville Public Library
1070 McCraney Street E, Oakville, ON L6H 2R6 1.5km -
Oakville Public Library - Central Branch
120 Navy Street, Oakville, ON L6J 2Z4 4.81km -
Oakville Public Library
1274 Rebecca Street, Oakville, ON L6L 1Z2 6.18km
-
Oakville Hospital
231 Oak Park Boulevard, Oakville, ON L6H 7S8 1.28km -
Oakville Trafalgar Memorial Hospital
3001 Hospital Gate, Oakville, ON L6M 0L8 4.49km -
Oak Park Medical Clinic
2530 Sixth Line, Oakville, ON L6H 6W5 0.97km
-
Holton Heights Park
1315 Holton Heights Dr, Oakville ON 2.26km -
Bayshire Woods Park
1359 Bayshire Dr, Oakville ON L6H 6C7 3.22km -
Heritage Way Park
Oakville ON 4.86km
-
TD Bank Financial Group
2325 Trafalgar Rd (at Rosegate Way), Oakville ON L6H 6N9 1.39km -
TD Bank Financial Group
321 Iroquois Shore Rd, Oakville ON L6H 1M3 2.52km -
TD Bank Financial Group
2517 Prince Michael Dr, Oakville ON L6H 0E9 3.07km
- 6 bath
- 6 bed
- 3000 sqft
315 North Park Boulevard, Oakville, Ontario • L6M 1P9 • Rural Oakville
- 4 bath
- 5 bed
- 3500 sqft
1321 Monks Passage, Oakville, Ontario • L6M 1K6 • 1007 - GA Glen Abbey
- 6 bath
- 5 bed
- 3000 sqft
74 Merlin Street, Oakville, Ontario • L6H 0Z4 • 1008 - GO Glenorchy
- 5 bath
- 5 bed
- 3000 sqft
113 Westchester Road, Oakville, Ontario • L6H 6H9 • 1015 - RO River Oaks










