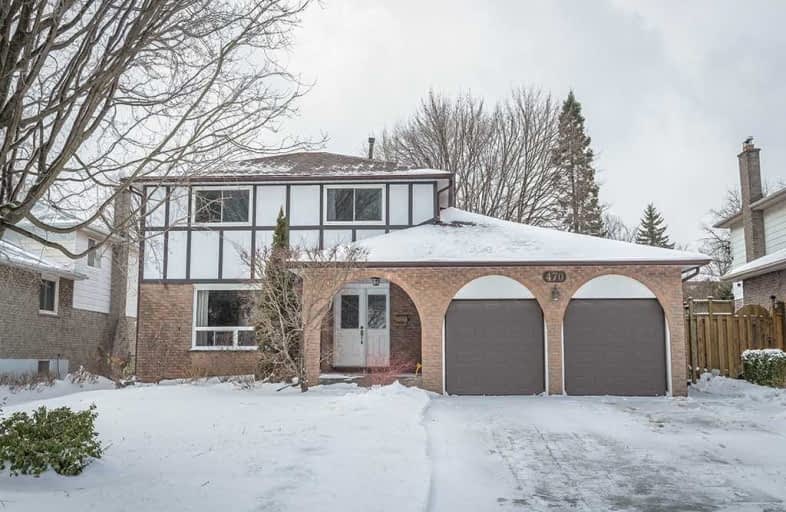Sold on Feb 27, 2019
Note: Property is not currently for sale or for rent.

-
Type: Detached
-
Style: 2-Storey
-
Size: 1500 sqft
-
Lot Size: 60.01 x 104.59 Feet
-
Age: 31-50 years
-
Taxes: $4,664 per year
-
Days on Site: 13 Days
-
Added: Feb 14, 2019 (1 week on market)
-
Updated:
-
Last Checked: 2 hours ago
-
MLS®#: W4359315
-
Listed By: Royal lepage real estate services ltd., brokerage
The Perfect Family Home Awaits In Beautiful West Oakville. Located On A Quiet Crescent W/Mature Trees This 4+1 Br, 2.2 Bathroom, Dble Car Garage Home Is Sure To Impress W/Hardwood Floors Running T/O. The Bright & Sunny Main Floor Has A Large Living Rm, Dining Rm, Custom Kitchen W/Quartz Countertops, Marble Flr, S/S Appl's, Breakfast Bar, Work & Serving Station Open Concept To Family Room W/Woodburning F/P,Main Floor Laundry (Marble Floors) & Two Piece Bath.
Extras
Incl: Elfs, Wdw Cvrgs, S/S Fridge, Stove, B/I Dw & Micro, Washer, Dryer, Cvac. Form 801 & Schedule B W/All Offers - 2 Hrs Notice For Showings. Ac(2016), Furnace(2016), Hwt(2016) All Owned, Roof 2010. Windows All Vinyl.
Property Details
Facts for 470 Tipperton Crescent, Oakville
Status
Days on Market: 13
Last Status: Sold
Sold Date: Feb 27, 2019
Closed Date: May 28, 2019
Expiry Date: Apr 19, 2019
Sold Price: $1,030,000
Unavailable Date: Feb 27, 2019
Input Date: Feb 14, 2019
Property
Status: Sale
Property Type: Detached
Style: 2-Storey
Size (sq ft): 1500
Age: 31-50
Area: Oakville
Community: Bronte West
Availability Date: Flexible
Inside
Bedrooms: 4
Bedrooms Plus: 1
Bathrooms: 4
Kitchens: 1
Rooms: 8
Den/Family Room: Yes
Air Conditioning: Central Air
Fireplace: Yes
Laundry Level: Main
Central Vacuum: Y
Washrooms: 4
Building
Basement: Finished
Basement 2: Full
Heat Type: Forced Air
Heat Source: Gas
Exterior: Brick
Elevator: N
Water Supply: Municipal
Special Designation: Unknown
Parking
Driveway: Pvt Double
Garage Spaces: 2
Garage Type: Attached
Covered Parking Spaces: 4
Fees
Tax Year: 2018
Tax Legal Description: Pcl 80-1, Sec M71, Lt 80, Pl M71
Taxes: $4,664
Land
Cross Street: Bronte Road/Waterfor
Municipality District: Oakville
Fronting On: West
Pool: None
Sewer: Sewers
Lot Depth: 104.59 Feet
Lot Frontage: 60.01 Feet
Lot Irregularities: Irregular
Acres: < .50
Zoning: Residential
Additional Media
- Virtual Tour: http://listing.otbxair.com/470tippertoncrescent/?mls
Rooms
Room details for 470 Tipperton Crescent, Oakville
| Type | Dimensions | Description |
|---|---|---|
| Living Main | 4.11 x 5.63 | Hardwood Floor |
| Dining Main | 3.11 x 3.35 | Hardwood Floor |
| Family Main | 3.60 x 5.18 | Hardwood Floor, Fireplace, Sliding Doors |
| Kitchen Main | 2.68 x 5.94 | Stainless Steel Ap, Sliding Doors, O/Looks Family |
| Master 2nd | 3.35 x 4.60 | 2 Pc Ensuite, Hardwood Floor |
| 2nd Br 2nd | 3.57 x 3.38 | Hardwood Floor |
| 3rd Br 2nd | 2.47 x 3.17 | Hardwood Floor |
| 4th Br 2nd | 2.47 x 3.50 | Hardwood Floor |
| Rec Bsmt | 7.44 x 3.96 | |
| Exercise Bsmt | 2.74 x 3.57 | |
| Other Bsmt | 3.35 x 4.88 | |
| 5th Br Bsmt | 3.38 x 3.05 |
| XXXXXXXX | XXX XX, XXXX |
XXXX XXX XXXX |
$X,XXX,XXX |
| XXX XX, XXXX |
XXXXXX XXX XXXX |
$X,XXX,XXX | |
| XXXXXXXX | XXX XX, XXXX |
XXXXXXX XXX XXXX |
|
| XXX XX, XXXX |
XXXXXX XXX XXXX |
$X,XXX,XXX | |
| XXXXXXXX | XXX XX, XXXX |
XXXX XXX XXXX |
$X,XXX,XXX |
| XXX XX, XXXX |
XXXXXX XXX XXXX |
$X,XXX,XXX |
| XXXXXXXX XXXX | XXX XX, XXXX | $1,420,000 XXX XXXX |
| XXXXXXXX XXXXXX | XXX XX, XXXX | $1,480,000 XXX XXXX |
| XXXXXXXX XXXXXXX | XXX XX, XXXX | XXX XXXX |
| XXXXXXXX XXXXXX | XXX XX, XXXX | $1,480,000 XXX XXXX |
| XXXXXXXX XXXX | XXX XX, XXXX | $1,030,000 XXX XXXX |
| XXXXXXXX XXXXXX | XXX XX, XXXX | $1,058,500 XXX XXXX |

Brookdale Public School
Elementary: PublicGladys Speers Public School
Elementary: PublicSt Joseph's School
Elementary: CatholicEastview Public School
Elementary: PublicSt Bernadette Separate School
Elementary: CatholicSt Dominics Separate School
Elementary: CatholicRobert Bateman High School
Secondary: PublicAbbey Park High School
Secondary: PublicGarth Webb Secondary School
Secondary: PublicSt Ignatius of Loyola Secondary School
Secondary: CatholicThomas A Blakelock High School
Secondary: PublicSt Thomas Aquinas Roman Catholic Secondary School
Secondary: Catholic

