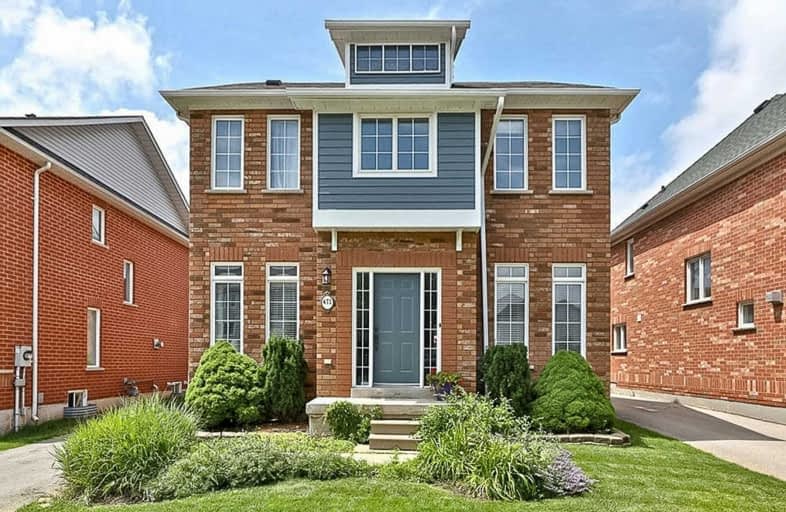Sold on Oct 11, 2019
Note: Property is not currently for sale or for rent.

-
Type: Detached
-
Style: 2-Storey
-
Size: 1500 sqft
-
Lot Size: 39.37 x 114.83 Feet
-
Age: 16-30 years
-
Taxes: $4,831 per year
-
Days on Site: 13 Days
-
Added: Oct 12, 2019 (1 week on market)
-
Updated:
-
Last Checked: 1 hour ago
-
MLS®#: W4592348
-
Listed By: Sutton group quantum realty inc., brokerage
Welcome To This Fully Professionally Renovated From Top To Bottom, Open Concept 4 Bedroom 3.5 Bath Home In Desirable River Oaks. This Absolute Show Stopper Will Just Wow You From The Moment You Walk In. Entertain In Your Open Concept Kitchen With Oversized Quarts Island,Top Of The Line Appliances,Butler Pantry And Large Family Room. For The More Formal Setting, Snuggle Up In The Quiet Living Room/Ladies Lounge Or Entertain In Your Separate Dining Room
Extras
Upstairs You Will Find 4 Generous Bedrooms. Master Boasts His And Hers Closets And A Fully Renovated Master Ensuite.Renovated Main Bath And New Broadloom On The 2nd Level.Basement Professionally Finished In 2016, With A Full Rec Room,
Property Details
Facts for 471 River Glen Boulevard, Oakville
Status
Days on Market: 13
Last Status: Sold
Sold Date: Oct 11, 2019
Closed Date: Dec 18, 2019
Expiry Date: Nov 27, 2019
Sold Price: $1,050,000
Unavailable Date: Oct 11, 2019
Input Date: Sep 28, 2019
Property
Status: Sale
Property Type: Detached
Style: 2-Storey
Size (sq ft): 1500
Age: 16-30
Area: Oakville
Community: River Oaks
Availability Date: 60-90 Days
Inside
Bedrooms: 4
Bedrooms Plus: 1
Bathrooms: 4
Kitchens: 1
Rooms: 9
Den/Family Room: Yes
Air Conditioning: Central Air
Fireplace: Yes
Laundry Level: Lower
Washrooms: 4
Building
Basement: Finished
Basement 2: Full
Heat Type: Forced Air
Heat Source: Gas
Exterior: Brick
Water Supply: Municipal
Special Designation: Unknown
Parking
Driveway: Private
Garage Spaces: 2
Garage Type: Detached
Covered Parking Spaces: 6
Total Parking Spaces: 4
Fees
Tax Year: 2019
Tax Legal Description: Plan 20M672, Lot 97
Taxes: $4,831
Highlights
Feature: Level
Feature: Park
Feature: Public Transit
Feature: Rec Centre
Feature: School
Land
Cross Street: Neyagawa&River Glen
Municipality District: Oakville
Fronting On: North
Pool: None
Sewer: Sewers
Lot Depth: 114.83 Feet
Lot Frontage: 39.37 Feet
Acres: < .50
Zoning: Residential
Additional Media
- Virtual Tour: https://tours.virtualgta.com/public/vtour/display/1446807?idx=1
Rooms
Room details for 471 River Glen Boulevard, Oakville
| Type | Dimensions | Description |
|---|---|---|
| Living Ground | 3.66 x 3.35 | |
| Dining Ground | 3.66 x 3.20 | |
| Kitchen Ground | 3.05 x 3.35 | |
| Breakfast Ground | 2.44 x 3.35 | |
| Family Ground | 4.27 x 3.96 | |
| Master 2nd | 4.27 x 3.96 | |
| 2nd Br 2nd | 2.90 x 2.59 | |
| 3rd Br 2nd | 2.90 x 3.30 | |
| 4th Br 2nd | 3.71 x 3.94 | |
| Rec Bsmt | 7.04 x 3.48 | |
| 5th Br Bsmt | 3.43 x 3.38 | |
| Laundry Bsmt | 3.00 x 1.98 |
| XXXXXXXX | XXX XX, XXXX |
XXXX XXX XXXX |
$X,XXX,XXX |
| XXX XX, XXXX |
XXXXXX XXX XXXX |
$X,XXX,XXX | |
| XXXXXXXX | XXX XX, XXXX |
XXXXXXX XXX XXXX |
|
| XXX XX, XXXX |
XXXXXX XXX XXXX |
$X,XXX,XXX | |
| XXXXXXXX | XXX XX, XXXX |
XXXXXXX XXX XXXX |
|
| XXX XX, XXXX |
XXXXXX XXX XXXX |
$X,XXX,XXX |
| XXXXXXXX XXXX | XXX XX, XXXX | $1,050,000 XXX XXXX |
| XXXXXXXX XXXXXX | XXX XX, XXXX | $1,069,000 XXX XXXX |
| XXXXXXXX XXXXXXX | XXX XX, XXXX | XXX XXXX |
| XXXXXXXX XXXXXX | XXX XX, XXXX | $1,069,000 XXX XXXX |
| XXXXXXXX XXXXXXX | XXX XX, XXXX | XXX XXXX |
| XXXXXXXX XXXXXX | XXX XX, XXXX | $1,169,000 XXX XXXX |

St. Gregory the Great (Elementary)
Elementary: CatholicOur Lady of Peace School
Elementary: CatholicSt. Teresa of Calcutta Elementary School
Elementary: CatholicRiver Oaks Public School
Elementary: PublicOodenawi Public School
Elementary: PublicWest Oak Public School
Elementary: PublicGary Allan High School - Oakville
Secondary: PublicGary Allan High School - STEP
Secondary: PublicAbbey Park High School
Secondary: PublicGarth Webb Secondary School
Secondary: PublicSt Ignatius of Loyola Secondary School
Secondary: CatholicHoly Trinity Catholic Secondary School
Secondary: Catholic

