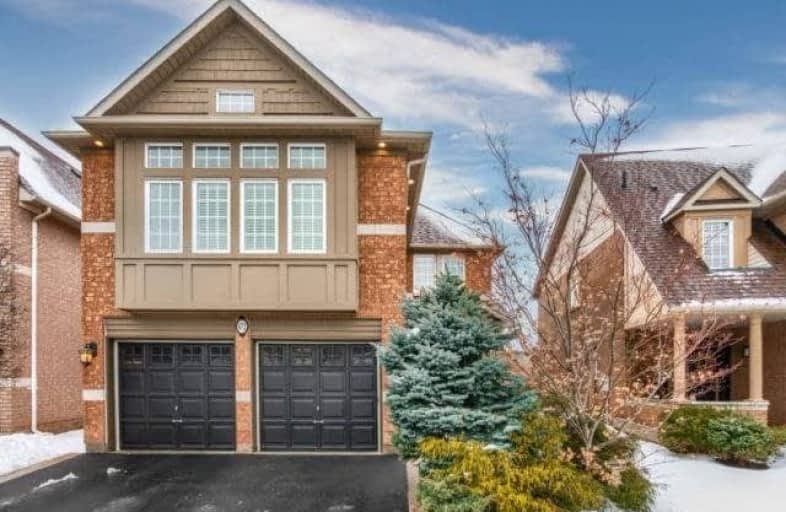Sold on Feb 23, 2020
Note: Property is not currently for sale or for rent.

-
Type: Detached
-
Style: 2-Storey
-
Size: 2500 sqft
-
Lot Size: 37.7 x 120.73 Feet
-
Age: 16-30 years
-
Taxes: $6,455 per year
-
Days on Site: 3 Days
-
Added: Feb 20, 2020 (3 days on market)
-
Updated:
-
Last Checked: 51 minutes ago
-
MLS®#: W4696927
-
Listed By: Royal lepage real estate services ltd., brokerage
This Is The Great Family Home You've Been Looking For, Located In The Much Sought-After Area Of Wedgewood Creek. It Is Located On A Quiet Street With A Premium Deep Lot. The Large Main Floor Gives You Tons Of Living Space And The Traditional Separate Dining Room Is Perfect For Family Dinners. The White Kitchen Has Been Recently Upgraded, Large Island, Some Glass Cupboards And Granite Countertops. All The Bathrooms Have Been Renovated And The Home Has Been Fr
Extras
All Window Coverings, All Elfs, Fridge, Stove, Built-In Dishwasher, Washer, Dryer
Property Details
Facts for 472 Ravineview Way, Oakville
Status
Days on Market: 3
Last Status: Sold
Sold Date: Feb 23, 2020
Closed Date: Aug 06, 2020
Expiry Date: Apr 21, 2020
Sold Price: $1,361,000
Unavailable Date: Feb 23, 2020
Input Date: Feb 20, 2020
Prior LSC: Listing with no contract changes
Property
Status: Sale
Property Type: Detached
Style: 2-Storey
Size (sq ft): 2500
Age: 16-30
Area: Oakville
Community: Uptown Core
Availability Date: Flexible
Assessment Amount: $927,000
Assessment Year: 2016
Inside
Bedrooms: 5
Bathrooms: 5
Kitchens: 1
Kitchens Plus: 1
Rooms: 11
Den/Family Room: Yes
Air Conditioning: Central Air
Fireplace: Yes
Washrooms: 5
Building
Basement: Full
Heat Type: Forced Air
Heat Source: Gas
Exterior: Brick
Water Supply: Municipal
Physically Handicapped-Equipped: N
Special Designation: Unknown
Retirement: N
Parking
Driveway: Pvt Double
Garage Spaces: 2
Garage Type: Built-In
Covered Parking Spaces: 2
Total Parking Spaces: 4
Fees
Tax Year: 2019
Tax Legal Description: Lot 95, Plan 20M706, Oakville; St Rts H768662. S/T
Taxes: $6,455
Land
Cross Street: Eighth Line/Dundas
Municipality District: Oakville
Fronting On: South
Parcel Number: 249100347
Pool: None
Sewer: Sewers
Lot Depth: 120.73 Feet
Lot Frontage: 37.7 Feet
Lot Irregularities: Pie Shape
Acres: < .50
Zoning: Residential
Additional Media
- Virtual Tour: https://unbranded.mediatours.ca/property/472-ravineview-way-oakville/
Rooms
Room details for 472 Ravineview Way, Oakville
| Type | Dimensions | Description |
|---|---|---|
| Family Lower | 4.32 x 5.67 | |
| Dining Main | 3.66 x 3.96 | |
| Kitchen Main | 3.66 x 5.03 | Eat-In Kitchen |
| Library Main | 3.05 x 3.20 | |
| Master 2nd | 4.27 x 5.79 | |
| 2nd Br 2nd | 2.97 x 3.10 | |
| 3rd Br 2nd | 3.05 x 3.66 | |
| 4th Br 2nd | 3.38 x 3.76 | |
| 5th Br 2nd | 3.20 x 3.53 | |
| Games Bsmt | - | |
| Kitchen Bsmt | - |
| XXXXXXXX | XXX XX, XXXX |
XXXX XXX XXXX |
$X,XXX,XXX |
| XXX XX, XXXX |
XXXXXX XXX XXXX |
$X,XXX,XXX |
| XXXXXXXX XXXX | XXX XX, XXXX | $1,361,000 XXX XXXX |
| XXXXXXXX XXXXXX | XXX XX, XXXX | $1,299,888 XXX XXXX |

Sheridan Public School
Elementary: PublicMunn's Public School
Elementary: PublicPost's Corners Public School
Elementary: PublicSt Marguerite d'Youville Elementary School
Elementary: CatholicSt Andrew Catholic School
Elementary: CatholicJoshua Creek Public School
Elementary: PublicÉcole secondaire Gaétan Gervais
Secondary: PublicGary Allan High School - Oakville
Secondary: PublicGary Allan High School - STEP
Secondary: PublicHoly Trinity Catholic Secondary School
Secondary: CatholicIroquois Ridge High School
Secondary: PublicWhite Oaks High School
Secondary: Public

