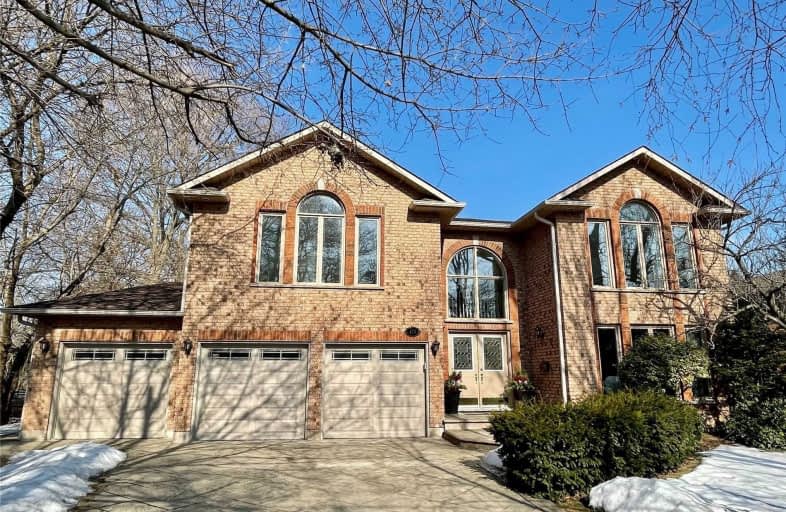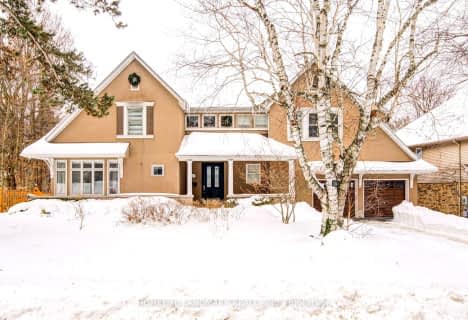Leased on Mar 25, 2021
Note: Property is not currently for sale or for rent.

-
Type: Detached
-
Style: 2-Storey
-
Lease Term: 1 Year
-
Possession: Fleible
-
All Inclusive: N
-
Lot Size: 107.97 x 166.5 Feet
-
Age: No Data
-
Days on Site: 1 Days
-
Added: Mar 24, 2021 (1 day on market)
-
Updated:
-
Last Checked: 3 months ago
-
MLS®#: W5165474
-
Listed By: Aimhome realty inc., brokerage
Located In Highly Desirable Eastlake Oakville With Top Ranking Public And Private Schools Just Steps Away, Shopping Centers Nearby; This Gorgeous House Boasts Upscale Finishes Throughout; 5 Bedroom 5 Bathroom 4292 Sf Above Ground Plus 2040 Finished Basement, Patterned Concrete Driveway And Glamourized 3-Car Garage W/New Flooring; Natural Lights Through Large Windows Into Spacious Bedrooms; Professionally Landscaped Lot W/Inground Pool And Lots Of Green Spaces
Extras
Tenants Pay Utilities, Take Care Of Swimming Pool And Front/Back Yard; Furniture Optional;
Property Details
Facts for 475 Morrison Road, Oakville
Status
Days on Market: 1
Last Status: Leased
Sold Date: Mar 25, 2021
Closed Date: Apr 30, 2021
Expiry Date: Jun 30, 2021
Sold Price: $8,250
Unavailable Date: Mar 25, 2021
Input Date: Mar 24, 2021
Prior LSC: Listing with no contract changes
Property
Status: Lease
Property Type: Detached
Style: 2-Storey
Area: Oakville
Community: Eastlake
Availability Date: Fleible
Inside
Bedrooms: 5
Bathrooms: 5
Kitchens: 1
Rooms: 10
Den/Family Room: Yes
Air Conditioning: Central Air
Fireplace: Yes
Laundry: Ensuite
Washrooms: 5
Utilities
Utilities Included: N
Building
Basement: Finished
Basement 2: Full
Heat Type: Forced Air
Heat Source: Gas
Exterior: Brick
Private Entrance: Y
Water Supply: Municipal
Special Designation: Unknown
Parking
Driveway: Private
Parking Included: Yes
Garage Spaces: 3
Garage Type: Attached
Covered Parking Spaces: 5
Total Parking Spaces: 8
Fees
Cable Included: No
Central A/C Included: No
Common Elements Included: No
Heating Included: No
Hydro Included: No
Water Included: No
Land
Cross Street: Cornwall & Linkbrook
Municipality District: Oakville
Fronting On: East
Pool: Inground
Sewer: Sewers
Lot Depth: 166.5 Feet
Lot Frontage: 107.97 Feet
Lot Irregularities: Narrows Slightly
Rooms
Room details for 475 Morrison Road, Oakville
| Type | Dimensions | Description |
|---|---|---|
| Living Ground | 4.21 x 5.96 | French Doors |
| Dining Ground | 4.21 x 4.62 | French Doors |
| Kitchen Ground | 3.41 x 8.42 | B/I Oven |
| Office Ground | 3.34 x 4.21 | B/I Bookcase |
| Family Ground | 4.36 x 6.11 | Sunken Room |
| Master 2nd | 4.58 x 7.06 | Ensuite Bath |
| 2nd Br 2nd | 4.26 x 5.80 | Bay Window |
| 3rd Br 2nd | 3.69 x 4.25 | Semi Ensuite |
| 4th Br 2nd | 3.66 x 5.61 | Semi Ensuite |
| 5th Br 2nd | 3.96 x 4.21 | Semi Ensuite |
| Rec Bsmt | 6.94 x 8.46 | Electric Fireplace |
| Games Bsmt | 4.15 x 8.10 | B/I Bar |
| XXXXXXXX | XXX XX, XXXX |
XXXXXX XXX XXXX |
$X,XXX |
| XXX XX, XXXX |
XXXXXX XXX XXXX |
$X,XXX | |
| XXXXXXXX | XXX XX, XXXX |
XXXXXXX XXX XXXX |
|
| XXX XX, XXXX |
XXXXXX XXX XXXX |
$X,XXX,XXX | |
| XXXXXXXX | XXX XX, XXXX |
XXXX XXX XXXX |
$X,XXX,XXX |
| XXX XX, XXXX |
XXXXXX XXX XXXX |
$X,XXX,XXX |
| XXXXXXXX XXXXXX | XXX XX, XXXX | $8,250 XXX XXXX |
| XXXXXXXX XXXXXX | XXX XX, XXXX | $8,250 XXX XXXX |
| XXXXXXXX XXXXXXX | XXX XX, XXXX | XXX XXXX |
| XXXXXXXX XXXXXX | XXX XX, XXXX | $3,898,000 XXX XXXX |
| XXXXXXXX XXXX | XXX XX, XXXX | $2,450,000 XXX XXXX |
| XXXXXXXX XXXXXX | XXX XX, XXXX | $2,295,000 XXX XXXX |

Holy Family School
Elementary: CatholicNew Central Public School
Elementary: PublicSt Vincent's Catholic School
Elementary: CatholicFalgarwood Public School
Elementary: PublicE J James Public School
Elementary: PublicMaple Grove Public School
Elementary: PublicÉcole secondaire Gaétan Gervais
Secondary: PublicGary Allan High School - Oakville
Secondary: PublicGary Allan High School - STEP
Secondary: PublicOakville Trafalgar High School
Secondary: PublicSt Thomas Aquinas Roman Catholic Secondary School
Secondary: CatholicWhite Oaks High School
Secondary: Public- 5 bath
- 5 bed
- 3500 sqft
2333 Bennington Gate, Oakville, Ontario • L6J 5N7 • Eastlake
- 5 bath
- 5 bed
- 3500 sqft




