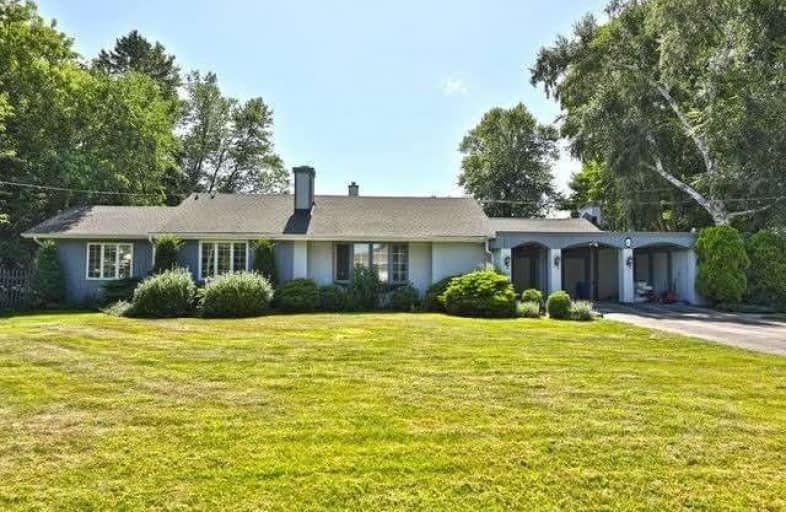Leased on Nov 11, 2019
Note: Property is not currently for sale or for rent.

-
Type: Detached
-
Style: Bungalow
-
Lease Term: 1 Year
-
Possession: Immd
-
All Inclusive: N
-
Lot Size: 0 x 0
-
Age: No Data
-
Days on Site: 53 Days
-
Added: Nov 14, 2019 (1 month on market)
-
Updated:
-
Last Checked: 1 hour ago
-
MLS®#: W4583539
-
Listed By: Royal lepage realty plus, brokerage
South East Oakville's Most Prestigious Area.A Short Walk To The Lake, Located South Of Lakeshore Steps To Clanmore Montessori School, Beautiful Private Yard. Very Large Rooms,In Ground Pool Newly Renovated With New Flooring 3 Bed+Office , 2 Bath
Extras
Fridge, Stove, Dishwasher, Washer/Dryer, All Existing Electric Fixtures, 2 Fireplaces, Cac, Swimming Pools And Equipment.
Property Details
Facts for 48 Birkbank Drive, Oakville
Status
Days on Market: 53
Last Status: Leased
Sold Date: Nov 11, 2019
Closed Date: Nov 15, 2019
Expiry Date: Dec 31, 2019
Sold Price: $3,150
Unavailable Date: Nov 11, 2019
Input Date: Sep 19, 2019
Property
Status: Lease
Property Type: Detached
Style: Bungalow
Area: Oakville
Community: Eastlake
Availability Date: Immd
Inside
Bedrooms: 3
Bedrooms Plus: 1
Bathrooms: 2
Kitchens: 1
Rooms: 9
Den/Family Room: No
Air Conditioning: Central Air
Fireplace: Yes
Laundry: Ensuite
Washrooms: 2
Utilities
Utilities Included: N
Building
Basement: None
Heat Type: Forced Air
Heat Source: Gas
Exterior: Wood
Private Entrance: Y
Water Supply: Municipal
Special Designation: Unknown
Parking
Driveway: Private
Parking Included: Yes
Garage Spaces: 2
Garage Type: Carport
Covered Parking Spaces: 4
Total Parking Spaces: 6
Fees
Cable Included: No
Central A/C Included: No
Common Elements Included: No
Heating Included: No
Hydro Included: No
Water Included: No
Land
Cross Street: Lakeshore Rd E/ Wins
Municipality District: Oakville
Fronting On: West
Pool: Inground
Sewer: Sewers
Additional Media
- Virtual Tour: https://bit.ly/2N0xq1I
Rooms
Room details for 48 Birkbank Drive, Oakville
| Type | Dimensions | Description |
|---|---|---|
| Living Main | 3.80 x 7.15 | Laminate, Fireplace, Combined W/Dining |
| Dining Main | 3.80 x 7.15 | Laminate, Combined W/Living |
| Great Rm Main | 5.50 x 6.10 | Laminate, Fireplace |
| Kitchen Main | 3.45 x 4.50 | Ceramic Floor, W/O To Deck |
| Master Main | 3.75 x 5.15 | Laminate, Closet |
| 2nd Br Main | 3.20 x 3.90 | Laminate, Closet |
| 3rd Br Main | 3.00 x 6.75 | Laminate, Closet |
| Office Main | 2.60 x 5.10 | Laminate, Closet |
| Sunroom Main | 2.50 x 5.20 | W/O To Yard |
| Laundry Main | - |
| XXXXXXXX | XXX XX, XXXX |
XXXXXX XXX XXXX |
$X,XXX |
| XXX XX, XXXX |
XXXXXX XXX XXXX |
$X,XXX | |
| XXXXXXXX | XXX XX, XXXX |
XXXXXXX XXX XXXX |
|
| XXX XX, XXXX |
XXXXXX XXX XXXX |
$X,XXX | |
| XXXXXXXX | XXX XX, XXXX |
XXXX XXX XXXX |
$X,XXX,XXX |
| XXX XX, XXXX |
XXXXXX XXX XXXX |
$X,XXX,XXX | |
| XXXXXXXX | XXX XX, XXXX |
XXXXXXX XXX XXXX |
|
| XXX XX, XXXX |
XXXXXX XXX XXXX |
$X,XXX,XXX |
| XXXXXXXX XXXXXX | XXX XX, XXXX | $3,150 XXX XXXX |
| XXXXXXXX XXXXXX | XXX XX, XXXX | $2,999 XXX XXXX |
| XXXXXXXX XXXXXXX | XXX XX, XXXX | XXX XXXX |
| XXXXXXXX XXXXXX | XXX XX, XXXX | $4,500 XXX XXXX |
| XXXXXXXX XXXX | XXX XX, XXXX | $1,845,000 XXX XXXX |
| XXXXXXXX XXXXXX | XXX XX, XXXX | $1,999,000 XXX XXXX |
| XXXXXXXX XXXXXXX | XXX XX, XXXX | XXX XXXX |
| XXXXXXXX XXXXXX | XXX XX, XXXX | $2,399,000 XXX XXXX |

Clarkson Public School
Elementary: PublicHillside Public School Public School
Elementary: PublicSt Helen Separate School
Elementary: CatholicSt Vincent's Catholic School
Elementary: CatholicE J James Public School
Elementary: PublicMaple Grove Public School
Elementary: PublicÉcole secondaire Gaétan Gervais
Secondary: PublicClarkson Secondary School
Secondary: PublicIona Secondary School
Secondary: CatholicLorne Park Secondary School
Secondary: PublicOakville Trafalgar High School
Secondary: PublicSt Thomas Aquinas Roman Catholic Secondary School
Secondary: Catholic- 2 bath
- 3 bed
WO/BS-2944 Sycamore Street, Oakville, Ontario • L6J 7H8 • Clearview
- 2 bath
- 4 bed
UPPER-1238 Donlea Crescent, Oakville, Ontario • L6J 1V7 • Eastlake




