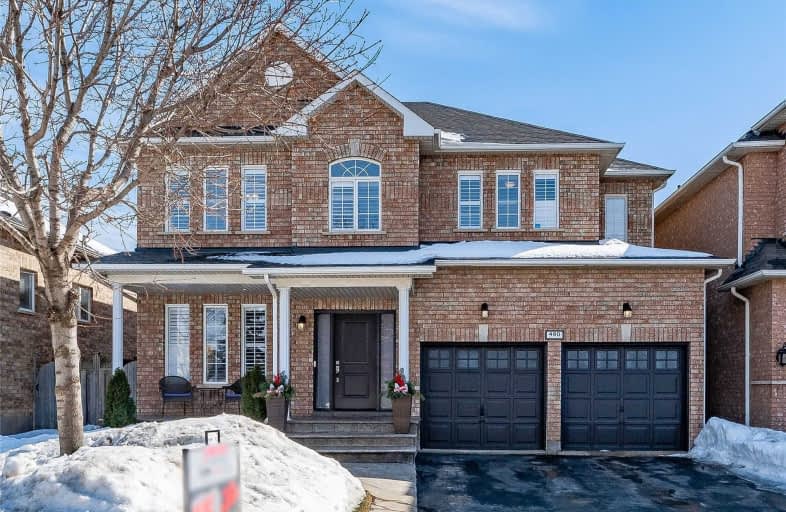
St. Gregory the Great (Elementary)
Elementary: Catholic
2.37 km
Sheridan Public School
Elementary: Public
2.23 km
Post's Corners Public School
Elementary: Public
1.77 km
St Marguerite d'Youville Elementary School
Elementary: Catholic
1.73 km
St Andrew Catholic School
Elementary: Catholic
1.87 km
Joshua Creek Public School
Elementary: Public
1.63 km
Gary Allan High School - Oakville
Secondary: Public
3.36 km
Gary Allan High School - STEP
Secondary: Public
3.36 km
Loyola Catholic Secondary School
Secondary: Catholic
3.88 km
Holy Trinity Catholic Secondary School
Secondary: Catholic
2.30 km
Iroquois Ridge High School
Secondary: Public
1.29 km
White Oaks High School
Secondary: Public
3.30 km



