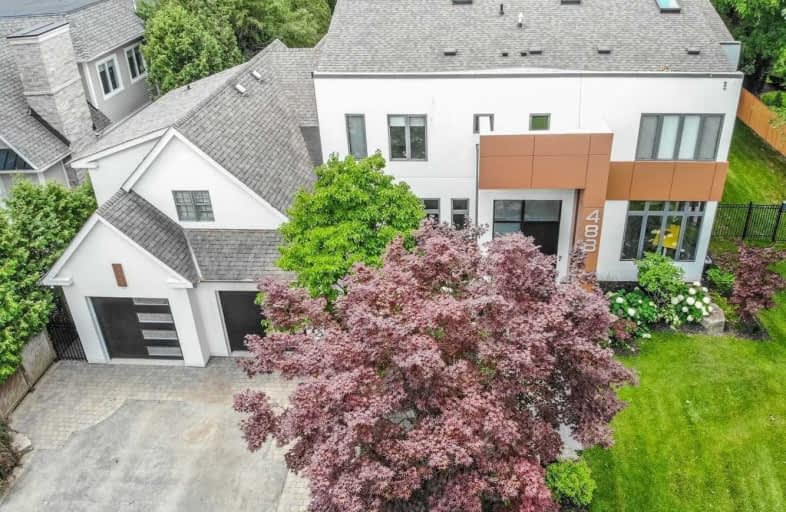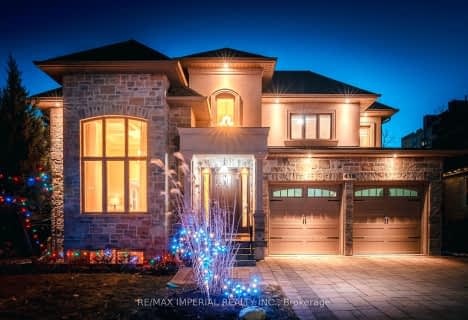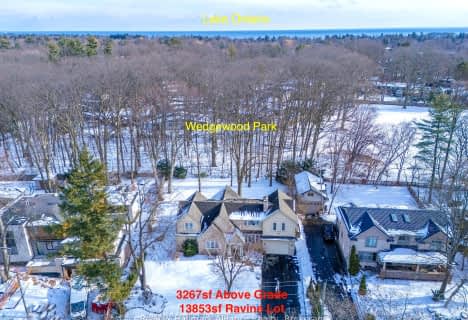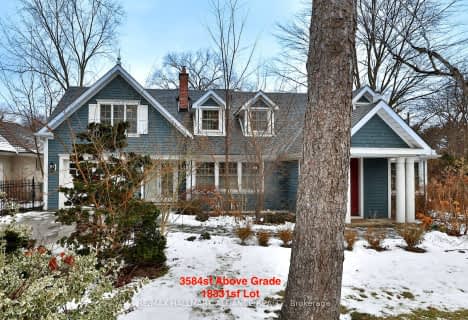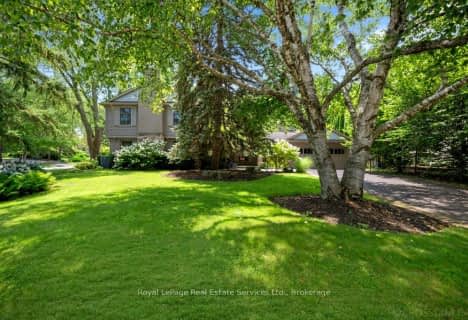
Holy Family School
Elementary: CatholicNew Central Public School
Elementary: PublicSt Vincent's Catholic School
Elementary: CatholicFalgarwood Public School
Elementary: PublicE J James Public School
Elementary: PublicMaple Grove Public School
Elementary: PublicÉcole secondaire Gaétan Gervais
Secondary: PublicGary Allan High School - Oakville
Secondary: PublicGary Allan High School - STEP
Secondary: PublicOakville Trafalgar High School
Secondary: PublicSt Thomas Aquinas Roman Catholic Secondary School
Secondary: CatholicWhite Oaks High School
Secondary: Public- 5 bath
- 4 bed
- 3000 sqft
1459 Durham Street, Oakville, Ontario • L6J 2P4 • 1011 - MO Morrison
- 5 bath
- 7 bed
- 5000 sqft
1186 Glenashton Drive, Oakville, Ontario • L6H 5L7 • Iroquois Ridge North
- 6 bath
- 4 bed
- 3000 sqft
418 Queen Mary Drive, Oakville, Ontario • L6K 3M1 • Old Oakville
- 4 bath
- 4 bed
- 3500 sqft
1185 Lindenrock Drive, Oakville, Ontario • L6H 6T5 • 1009 - JC Joshua Creek
- 4 bath
- 4 bed
- 3000 sqft
1334 DEVON Road, Oakville, Ontario • L6J 2M1 • 1011 - MO Morrison
- 6 bath
- 4 bed
- 3500 sqft
1207 Linbrook Road, Oakville, Ontario • L6J 2L5 • 1011 - MO Morrison
- 4 bath
- 4 bed
- 3000 sqft
425 Reynolds Street, Oakville, Ontario • L6J 3M5 • 1013 - OO Old Oakville
