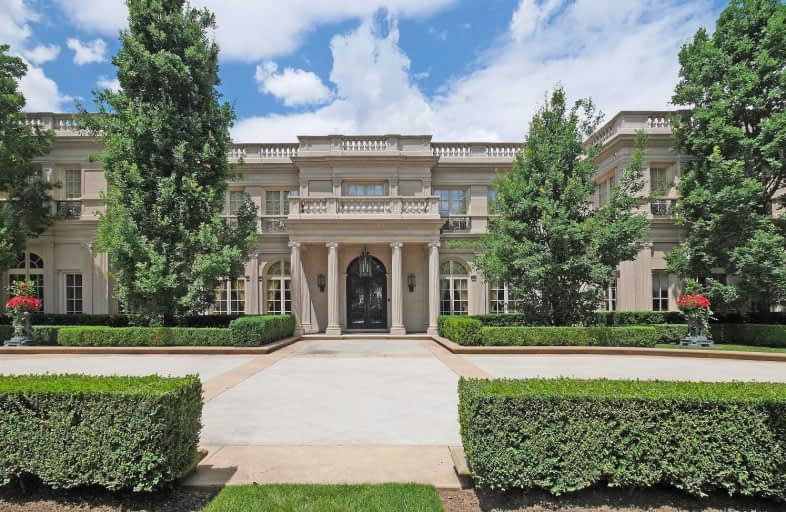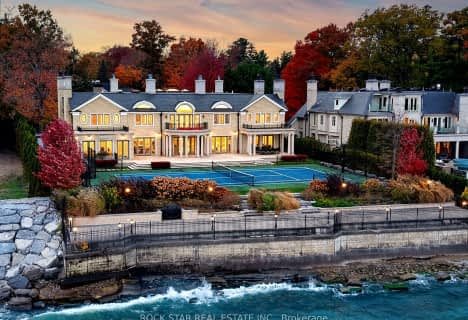Inactive on Jul 31, 2020
Note: Property is not currently for sale or for rent.

-
Type: Detached
-
Style: 2-Storey
-
Size: 5000 sqft
-
Lot Size: 152 x 288 Feet
-
Age: 6-15 years
-
Taxes: $107,104 per year
-
Days on Site: 365 Days
-
Added: Aug 01, 2019 (1 year on market)
-
Updated:
-
Last Checked: 3 months ago
-
MLS®#: W4535002
-
Listed By: Sotheby`s international realty canada, brokerage
The Masterpiece Of Neoclassic & Accessibility, Built In 2009 By Ferris Rafauli, On One Acre Of Land. The Most Desirable Richness Sightline Has Been Geniusly Created By Layout, Windows, And Doors; The Color And Texture Of Materials And Formation; Latest Technologies And With The Finest Of Craftsmanship & Meticulous Attention To Immaculate Details. It Is Truly The Most Modern Grand Luxury Estate In The Greater Toronto Market. Info Package Upon Request.
Extras
16000+ Sf Steel-Frame & Concrete Structure, 5 Br, 8 Bath, 8 Fp's, 3 Kitchens Elevator, Indoor Pool (12X16 Ft) B/I Spa, Cabana W/Full Kitchen, 4 Car Garage, 600 Amp Service, In-Flr Heating, Bldg Operation Remote, Award Winning Landscaping.
Property Details
Facts for 489 Lakeshore Road East, Oakville
Status
Days on Market: 365
Last Status: Expired
Sold Date: Jul 02, 2025
Closed Date: Nov 30, -0001
Expiry Date: Jul 31, 2020
Unavailable Date: Jul 31, 2020
Input Date: Aug 01, 2019
Prior LSC: Listing with no contract changes
Property
Status: Sale
Property Type: Detached
Style: 2-Storey
Size (sq ft): 5000
Age: 6-15
Area: Oakville
Community: Old Oakville
Availability Date: Tba
Inside
Bedrooms: 4
Bedrooms Plus: 1
Bathrooms: 8
Kitchens: 3
Rooms: 22
Den/Family Room: Yes
Air Conditioning: Central Air
Fireplace: Yes
Laundry Level: Upper
Central Vacuum: Y
Washrooms: 8
Building
Basement: Finished
Basement 2: Full
Heat Type: Forced Air
Heat Source: Gas
Exterior: Concrete
Elevator: Y
Water Supply Type: Cistern
Water Supply: Municipal
Special Designation: Accessibility
Parking
Driveway: Circular
Garage Spaces: 4
Garage Type: Attached
Covered Parking Spaces: 12
Total Parking Spaces: 12
Fees
Tax Year: 2019
Tax Legal Description: Lot 40, Plan 1009 Oakville
Taxes: $107,104
Highlights
Feature: Level
Feature: Wooded/Treed
Land
Cross Street: Lakeshore Rd E. & Ba
Municipality District: Oakville
Fronting On: North
Parcel Number: 248100165
Pool: Indoor
Sewer: Sewers
Lot Depth: 288 Feet
Lot Frontage: 152 Feet
Acres: .50-1.99
Zoning: Residential
Additional Media
- Virtual Tour: https://youtu.be/96wCKeEVODk
Rooms
Room details for 489 Lakeshore Road East, Oakville
| Type | Dimensions | Description |
|---|---|---|
| Foyer Main | 4.93 x 9.12 | |
| Living Main | 6.10 x 9.86 | Fireplace, W/O To Greenbelt |
| Kitchen Main | 5.59 x 6.10 | Breakfast Area, W/O To Patio |
| Dining Main | 4.88 x 7.21 | |
| Family Main | 5.49 x 6.07 | Fireplace |
| Library Main | - | Fireplace |
| Master 2nd | 6.10 x 6.25 | Fireplace, 6 Pc Ensuite, W/O To Terrace |
| Sitting 2nd | 5.08 x 5.79 | Fireplace, W/O To Terrace |
| 2nd Br 2nd | 5.05 x 7.52 | 4 Pc Ensuite, W/O To Balcony |
| 3rd Br 2nd | 5.46 x 6.07 | 3 Pc Ensuite, W/O To Balcony |
| 4th Br 2nd | 4.09 x 5.46 | W/O To Balcony |
| Laundry 2nd | 3.18 x 4.47 |

| XXXXXXXX | XXX XX, XXXX |
XXXXXXXX XXX XXXX |
|
| XXX XX, XXXX |
XXXXXX XXX XXXX |
$XX,XXX,XXX | |
| XXXXXXXX | XXX XX, XXXX |
XXXXXXXX XXX XXXX |
|
| XXX XX, XXXX |
XXXXXX XXX XXXX |
$XX,XXX,XXX | |
| XXXXXXXX | XXX XX, XXXX |
XXXXXXXX XXX XXXX |
|
| XXX XX, XXXX |
XXXXXX XXX XXXX |
$XX,XXX,XXX |
| XXXXXXXX XXXXXXXX | XXX XX, XXXX | XXX XXXX |
| XXXXXXXX XXXXXX | XXX XX, XXXX | $21,999,000 XXX XXXX |
| XXXXXXXX XXXXXXXX | XXX XX, XXXX | XXX XXXX |
| XXXXXXXX XXXXXX | XXX XX, XXXX | $20,999,000 XXX XXXX |
| XXXXXXXX XXXXXXXX | XXX XX, XXXX | XXX XXXX |
| XXXXXXXX XXXXXX | XXX XX, XXXX | $20,999,000 XXX XXXX |

Oakwood Public School
Elementary: PublicNew Central Public School
Elementary: PublicSt Vincent's Catholic School
Elementary: CatholicÉÉC Sainte-Marie-Oakville
Elementary: CatholicE J James Public School
Elementary: PublicMaple Grove Public School
Elementary: PublicÉcole secondaire Gaétan Gervais
Secondary: PublicGary Allan High School - Oakville
Secondary: PublicGary Allan High School - STEP
Secondary: PublicOakville Trafalgar High School
Secondary: PublicSt Thomas Aquinas Roman Catholic Secondary School
Secondary: CatholicWhite Oaks High School
Secondary: Public- 9 bath
- 5 bed
- 5000 sqft
1092 Argyle Drive, Oakville, Ontario • L6J 1A7 • 1011 - MO Morrison
- 7 bath
- 4 bed
21 Ennisclare Drive, Oakville, Ontario • L6J 4N3 • 1011 - MO Morrison



