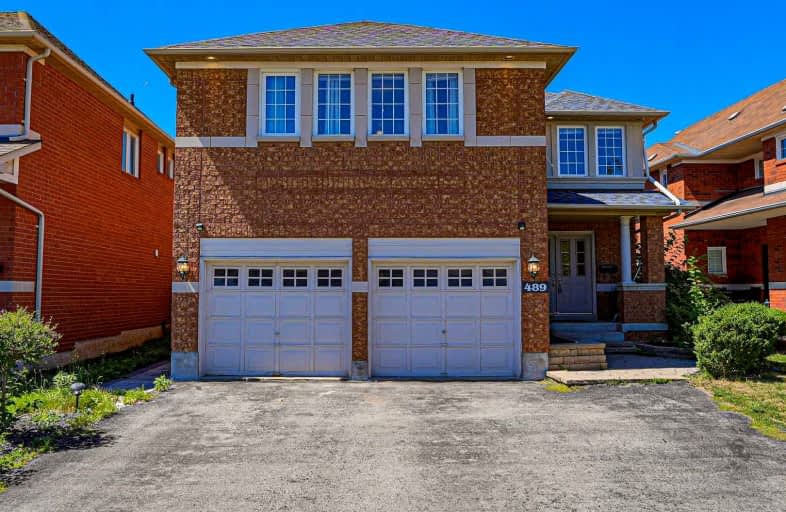Leased on Sep 14, 2022
Note: Property is not currently for sale or for rent.

-
Type: Detached
-
Style: 2-Storey
-
Lease Term: 1 Year
-
Possession: Immediate
-
All Inclusive: N
-
Lot Size: 46.46 x 117.98 Feet
-
Age: No Data
-
Days on Site: 30 Days
-
Added: Aug 15, 2022 (4 weeks on market)
-
Updated:
-
Last Checked: 2 months ago
-
MLS®#: W5733079
-
Listed By: Mehome realty (ontario) inc., brokerage
Spectacular 5 Bdrm On Large Lot In Wedgewood Creek. Gleaming Hardwood On Main Floor. Main Floor: Office, Gorgeous Gourmet Kitchen With Stainless Steel Appliances, Open Concept To Family Room W/Gas Fireplace. On 2nd Level: Master Retreat Boasts 5Pc Ensuite. 5 Spacious Bedrooms With 3 Full Baths Shows Beautifully. Steps To Iroquois Ridge High School, Rec Centre, Ponds & Miles Of Trails. Minutes To Qew/407/403 & Go Train. A Family Home Situated In A Safe & Welcoming Neighbourhood. Don't Miss This Gem!
Extras
Inclusions: S/S Fridge, Stove, B/I Dishwasher, Washer & Drier, All Elfs, Window Coverings, Cvav. Tankless Hwt Is Under Lease.
Property Details
Facts for 489 Ravineview Way, Oakville
Status
Days on Market: 30
Last Status: Leased
Sold Date: Sep 14, 2022
Closed Date: Oct 01, 2022
Expiry Date: Nov 14, 2022
Sold Price: $4,750
Unavailable Date: Sep 14, 2022
Input Date: Aug 16, 2022
Property
Status: Lease
Property Type: Detached
Style: 2-Storey
Area: Oakville
Community: Iroquois Ridge North
Availability Date: Immediate
Inside
Bedrooms: 5
Bathrooms: 4
Kitchens: 1
Rooms: 10
Den/Family Room: Yes
Air Conditioning: Central Air
Fireplace: Yes
Laundry: Ensuite
Laundry Level: Upper
Central Vacuum: Y
Washrooms: 4
Utilities
Utilities Included: N
Building
Basement: Full
Basement 2: Unfinished
Heat Type: Forced Air
Heat Source: Gas
Exterior: Brick
Exterior: Stone
Private Entrance: N
Water Supply: Municipal
Special Designation: Unknown
Other Structures: Garden Shed
Parking
Driveway: Pvt Double
Parking Included: Yes
Garage Spaces: 2
Garage Type: Attached
Covered Parking Spaces: 3
Total Parking Spaces: 5
Fees
Cable Included: No
Central A/C Included: Yes
Common Elements Included: No
Heating Included: No
Hydro Included: No
Water Included: No
Highlights
Feature: Lake/Pond
Feature: Library
Feature: Park
Feature: Public Transit
Feature: Rec Centre
Feature: School
Land
Cross Street: 8th Line & Ravinevie
Municipality District: Oakville
Fronting On: North
Parcel Number: 249100312
Pool: None
Sewer: Sewers
Lot Depth: 117.98 Feet
Lot Frontage: 46.46 Feet
Acres: < .50
Payment Frequency: Monthly
Rooms
Room details for 489 Ravineview Way, Oakville
| Type | Dimensions | Description |
|---|---|---|
| Kitchen Main | 3.17 x 4.78 | Eat-In Kitchen, Stainless Steel Appl, Pantry |
| Living Main | 3.63 x 6.38 | Combined W/Dining, Hardwood Floor, Open Concept |
| Dining Main | 3.63 x 6.38 | Combined W/Living, Hardwood Floor, Open Concept |
| Family Main | 4.27 x 4.78 | Gas Fireplace, Hardwood Floor, Pot Lights |
| Office Main | 3.05 x 3.17 | Hardwood Floor, Large Window |
| Prim Bdrm 2nd | 4.04 x 4.65 | 5 Pc Ensuite, Broadloom, W/I Closet |
| 2nd Br 2nd | 3.33 x 3.66 | Broadloom, Large Closet, Closet Organizers |
| 3rd Br 2nd | 3.81 x 5.03 | Broadloom, Large Closet, Closet Organizers |
| 4th Br 2nd | 3.05 x 3.81 | Broadloom, Large Closet |
| 5th Br 2nd | 3.05 x 3.33 | Broadloom, Large Closet |
| XXXXXXXX | XXX XX, XXXX |
XXXXXX XXX XXXX |
$X,XXX |
| XXX XX, XXXX |
XXXXXX XXX XXXX |
$X,XXX | |
| XXXXXXXX | XXX XX, XXXX |
XXXX XXX XXXX |
$XXX,XXX |
| XXX XX, XXXX |
XXXXXX XXX XXXX |
$XXX,XXX |
| XXXXXXXX XXXXXX | XXX XX, XXXX | $4,750 XXX XXXX |
| XXXXXXXX XXXXXX | XXX XX, XXXX | $4,490 XXX XXXX |
| XXXXXXXX XXXX | XXX XX, XXXX | $915,000 XXX XXXX |
| XXXXXXXX XXXXXX | XXX XX, XXXX | $929,000 XXX XXXX |

Sheridan Public School
Elementary: PublicMunn's Public School
Elementary: PublicPost's Corners Public School
Elementary: PublicSt Marguerite d'Youville Elementary School
Elementary: CatholicSt Andrew Catholic School
Elementary: CatholicJoshua Creek Public School
Elementary: PublicÉcole secondaire Gaétan Gervais
Secondary: PublicGary Allan High School - Oakville
Secondary: PublicGary Allan High School - STEP
Secondary: PublicHoly Trinity Catholic Secondary School
Secondary: CatholicIroquois Ridge High School
Secondary: PublicWhite Oaks High School
Secondary: Public- 6 bath
- 5 bed
- 3500 sqft
206 Jessie Caverhill, Oakville, Ontario • L6M 0Z6 • Rural Oakville



