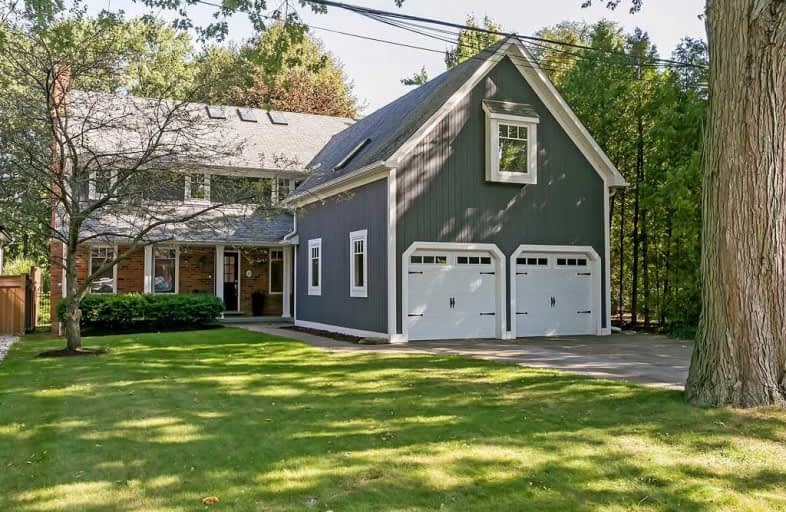Sold on Nov 13, 2019
Note: Property is not currently for sale or for rent.

-
Type: Detached
-
Style: 2-Storey
-
Size: 3000 sqft
-
Lot Size: 50.05 x 230.15 Feet
-
Age: 31-50 years
-
Taxes: $9,314 per year
-
Days on Site: 44 Days
-
Added: Nov 14, 2019 (1 month on market)
-
Updated:
-
Last Checked: 2 hours ago
-
MLS®#: W4592758
-
Listed By: Re/max aboutowne realty corp., brokerage
Distinctive Residence On A Quiet Sought-After Street South Of Lakeshore Road. Sprawling 50' X 230' Private Lot W/Inground Pool, Just 4 Houses From Lake Ontario W/Unobstructed Views Of The Lake From The Front Lawn. Looking For A Buyer Who Is Passionate About Completely Renovating This Home. This Home Boasts Over 4,722 Sq. Ft. Of Living Space (Includes Finished Basement). This Residence Offers 6+1 Bedrooms!
Extras
Fridge, B/I Wall Oven, Cook Top, B/I D/W, Washer, Dryer, Garage Door Opener + 2 Remotes, All Electric Light Fixtures, Window Coverings, Bathroom Mirrors, 3 Wall Mounted Tv Brackets (Fr, 6 Bdrm & Rec Rm), Cvac + Attach.
Property Details
Facts for 49 Cudmore Road, Oakville
Status
Days on Market: 44
Last Status: Sold
Sold Date: Nov 13, 2019
Closed Date: Dec 30, 2019
Expiry Date: Mar 30, 2020
Sold Price: $1,450,000
Unavailable Date: Nov 13, 2019
Input Date: Sep 30, 2019
Property
Status: Sale
Property Type: Detached
Style: 2-Storey
Size (sq ft): 3000
Age: 31-50
Area: Oakville
Community: Bronte West
Availability Date: Flexible
Assessment Year: 2019
Inside
Bedrooms: 6
Bedrooms Plus: 1
Bathrooms: 4
Kitchens: 1
Rooms: 11
Den/Family Room: Yes
Air Conditioning: Central Air
Fireplace: Yes
Laundry Level: Lower
Central Vacuum: Y
Washrooms: 4
Building
Basement: Finished
Basement 2: Full
Heat Type: Forced Air
Heat Source: Gas
Exterior: Brick
Exterior: Wood
Elevator: N
UFFI: No
Energy Certificate: N
Green Verification Status: N
Water Supply: Municipal
Physically Handicapped-Equipped: N
Special Designation: Unknown
Retirement: N
Parking
Driveway: Pvt Double
Garage Spaces: 2
Garage Type: Attached
Covered Parking Spaces: 6
Total Parking Spaces: 8
Fees
Tax Year: 2019
Tax Legal Description: Pt Lt 6, Pl 198 , Part 1 , 20R6325 ; Oakville
Taxes: $9,314
Highlights
Feature: Lake/Pond
Feature: Level
Feature: Park
Feature: Public Transit
Feature: School
Land
Cross Street: Lakeshore Rd W/Cudmo
Municipality District: Oakville
Fronting On: East
Parcel Number: 247550029
Pool: Inground
Sewer: Sewers
Lot Depth: 230.15 Feet
Lot Frontage: 50.05 Feet
Acres: < .50
Zoning: Residential
Additional Media
- Virtual Tour: http://www.qstudios.ca/HD/49_CudmoreRd-UNBRANDED.html
Rooms
Room details for 49 Cudmore Road, Oakville
| Type | Dimensions | Description |
|---|---|---|
| Living Main | 3.71 x 4.01 | |
| Dining Main | 4.04 x 5.26 | |
| Kitchen Main | 3.84 x 4.14 | |
| Breakfast Main | 2.95 x 3.71 | |
| Family Main | 4.04 x 7.04 | |
| Master 2nd | 3.78 x 5.18 | |
| 2nd Br 2nd | 3.02 x 3.45 | |
| 3rd Br 2nd | 3.02 x 4.34 | |
| 4th Br 2nd | 3.33 x 3.40 | |
| 5th Br 2nd | 2.67 x 3.33 | |
| Br 2nd | 5.92 x 6.68 | |
| Br Bsmt | 3.45 x 3.86 |
| XXXXXXXX | XXX XX, XXXX |
XXXX XXX XXXX |
$X,XXX,XXX |
| XXX XX, XXXX |
XXXXXX XXX XXXX |
$X,XXX,XXX |
| XXXXXXXX XXXX | XXX XX, XXXX | $1,450,000 XXX XXXX |
| XXXXXXXX XXXXXX | XXX XX, XXXX | $1,569,000 XXX XXXX |

St Patrick Separate School
Elementary: CatholicAscension Separate School
Elementary: CatholicMohawk Gardens Public School
Elementary: PublicGladys Speers Public School
Elementary: PublicEastview Public School
Elementary: PublicSt Dominics Separate School
Elementary: CatholicRobert Bateman High School
Secondary: PublicAbbey Park High School
Secondary: PublicNelson High School
Secondary: PublicSt Ignatius of Loyola Secondary School
Secondary: CatholicThomas A Blakelock High School
Secondary: PublicSt Thomas Aquinas Roman Catholic Secondary School
Secondary: Catholic

