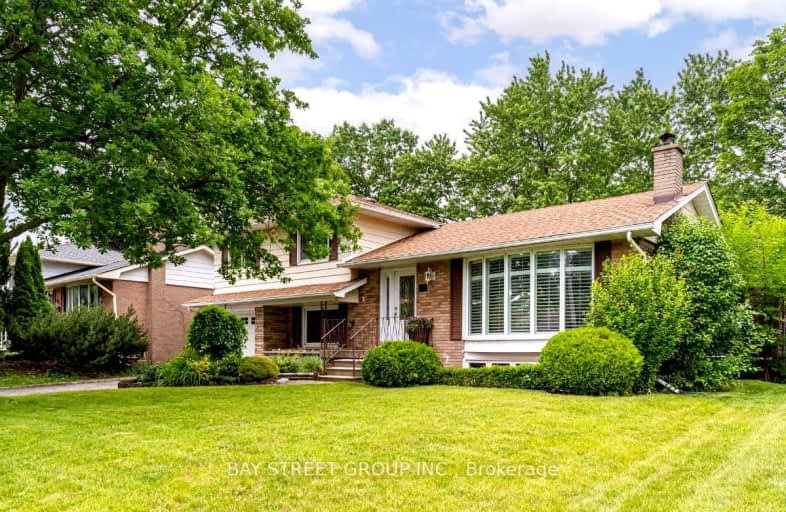Car-Dependent
- Almost all errands require a car.
Good Transit
- Some errands can be accomplished by public transportation.
Bikeable
- Some errands can be accomplished on bike.

École élémentaire École élémentaire Gaetan-Gervais
Elementary: PublicÉcole élémentaire du Chêne
Elementary: PublicSt Michaels Separate School
Elementary: CatholicMontclair Public School
Elementary: PublicMunn's Public School
Elementary: PublicSunningdale Public School
Elementary: PublicÉcole secondaire Gaétan Gervais
Secondary: PublicGary Allan High School - Oakville
Secondary: PublicGary Allan High School - STEP
Secondary: PublicHoly Trinity Catholic Secondary School
Secondary: CatholicSt Thomas Aquinas Roman Catholic Secondary School
Secondary: CatholicWhite Oaks High School
Secondary: Public-
Holton Heights Park
1315 Holton Heights Dr, Oakville ON 1.75km -
Lakeside Park
2 Navy St (at Front St.), Oakville ON L6J 2Y5 3.16km -
Dingle Park
Oakville ON 3.15km
-
TD Bank Financial Group
321 Iroquois Shore Rd, Oakville ON L6H 1M3 1.1km -
Localcoin Bitcoin ATM - Becker's
135 Lakeshore Rd W, Oakville ON L6K 1E5 2.87km -
TD Bank Financial Group
2325 Trafalgar Rd (at Rosegate Way), Oakville ON L6H 6N9 2.9km
- 3 bath
- 4 bed
- 2000 sqft
1400 Grosvenor Street, Oakville, Ontario • L6H 2T9 • 1005 - FA Falgarwood
- 3 bath
- 3 bed
- 2500 sqft
1232 Falgarwood Drive, Oakville, Ontario • L6H 2L3 • 1005 - FA Falgarwood














