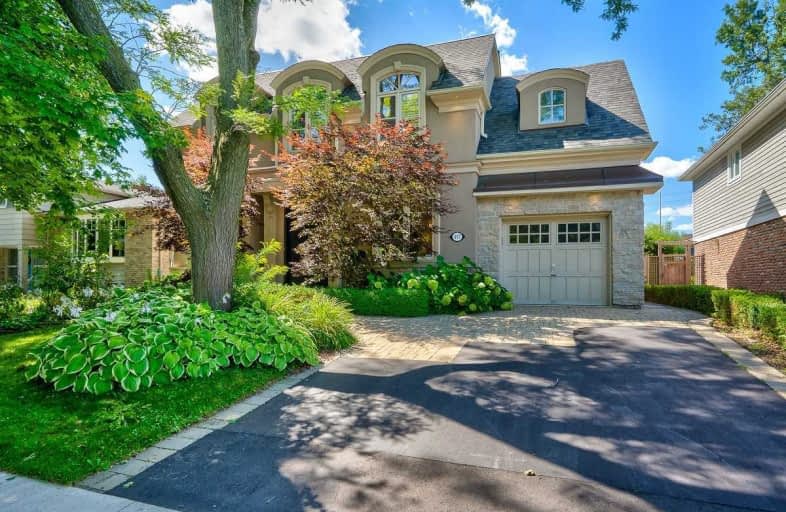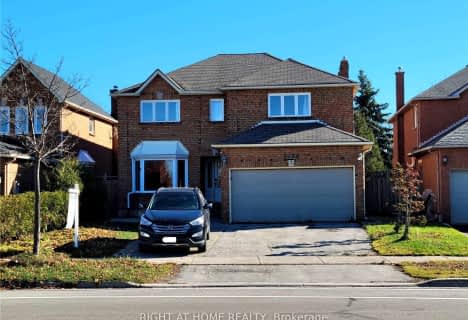Sold on Nov 07, 2019
Note: Property is not currently for sale or for rent.

-
Type: Detached
-
Style: 2-Storey
-
Size: 2000 sqft
-
Lot Size: 50 x 149 Feet
-
Age: 6-15 years
-
Taxes: $9,987 per year
-
Days on Site: 63 Days
-
Added: Nov 07, 2019 (2 months on market)
-
Updated:
-
Last Checked: 2 hours ago
-
MLS®#: W4567493
-
Listed By: Royal lepage real estate services ltd., brokerage
Exceptional Showpiece Nestled In The Heart Of Old Oakville Close To Downtown Shops, Restaurants & Lake. Beautiful Custom Built Home With Exquisite Finishes & An Outstanding Attention To Detail! Stunning Kitchen With Skylight, Quartz Counters, High-End S/S Appls & Built-In Dining Table. Separate Master Retreat With Lounge, Laundry Room, Massive Walk-In Closet & Lavish Five Piece Ensuite With Double Sinks, Bainultra Air-Jet Spa Bathtub & Oversized Glass Shower.
Extras
Exotic Ipe Hardwood Floors & Staircase With Handcrafted Wrought Iron, State-Of-The-Art Lennox Hvac System, Oversized Windows, Insulated Garage & More! Premium 149' Deep Professionally Landscaped Lot W/Inground Solar-Heated Saltwater Pool.
Property Details
Facts for 497 Bohemia Crescent, Oakville
Status
Days on Market: 63
Last Status: Sold
Sold Date: Nov 07, 2019
Closed Date: Dec 04, 2019
Expiry Date: Nov 15, 2019
Sold Price: $1,580,000
Unavailable Date: Nov 07, 2019
Input Date: Sep 05, 2019
Property
Status: Sale
Property Type: Detached
Style: 2-Storey
Size (sq ft): 2000
Age: 6-15
Area: Oakville
Community: Old Oakville
Availability Date: Flexible / Tba
Assessment Amount: $1,359,867
Assessment Year: 2019
Inside
Bedrooms: 4
Bathrooms: 4
Kitchens: 1
Rooms: 10
Den/Family Room: Yes
Air Conditioning: Central Air
Fireplace: Yes
Laundry Level: Upper
Central Vacuum: N
Washrooms: 4
Utilities
Electricity: Available
Gas: Available
Cable: Available
Telephone: Available
Building
Basement: Finished
Basement 2: Part Bsmt
Heat Type: Forced Air
Heat Source: Gas
Exterior: Stone
Exterior: Stucco/Plaster
Elevator: N
UFFI: No
Energy Certificate: N
Green Verification Status: N
Water Supply: Municipal
Physically Handicapped-Equipped: N
Special Designation: Unknown
Retirement: N
Parking
Driveway: Pvt Double
Garage Spaces: 1
Garage Type: Attached
Covered Parking Spaces: 2
Total Parking Spaces: 3
Fees
Tax Year: 2019
Tax Legal Description: Pcl 20-1, Sec M30 ; Lt 20, Pl M30 ; Oakville
Taxes: $9,987
Highlights
Feature: Level
Land
Cross Street: Chartwell/Maple/Bohe
Municipality District: Oakville
Fronting On: North
Parcel Number: 248060292
Pool: Inground
Sewer: Sewers
Lot Depth: 149 Feet
Lot Frontage: 50 Feet
Acres: < .50
Zoning: Residential
Waterfront: None
Additional Media
- Virtual Tour: http://bit.ly/2U59YRG
Rooms
Room details for 497 Bohemia Crescent, Oakville
| Type | Dimensions | Description |
|---|---|---|
| Living Main | 3.45 x 5.38 | Hardwood Floor, Gas Fireplace, Crown Moulding |
| Dining Main | 3.30 x 4.34 | Hardwood Floor, Coffered Ceiling, Crown Moulding |
| Kitchen Main | 3.89 x 4.83 | Stainless Steel Appl, Hardwood Floor, Quartz Counter |
| Family Main | 3.89 x 4.19 | Hardwood Floor, W/O To Patio |
| Mudroom Main | 2.13 x 2.44 | Tile Floor |
| 2nd Br 2nd | 3.00 x 4.04 | Hardwood Floor, Closet |
| 3rd Br 2nd | 2.79 x 4.04 | Hardwood Floor, Closet |
| 4th Br 2nd | 3.12 x 3.33 | Hardwood Floor, Closet |
| Sitting 2nd | 2.34 x 2.84 | Hardwood Floor |
| Master 2nd | 3.63 x 5.46 | 5 Pc Ensuite, W/I Closet, Hardwood Floor |
| Laundry 2nd | 1.80 x 2.79 | Laundry Sink, Tile Floor |
| Family Bsmt | 4.22 x 7.24 | Laminate, Pot Lights |
| XXXXXXXX | XXX XX, XXXX |
XXXX XXX XXXX |
$X,XXX,XXX |
| XXX XX, XXXX |
XXXXXX XXX XXXX |
$X,XXX,XXX | |
| XXXXXXXX | XXX XX, XXXX |
XXXXXXXX XXX XXXX |
|
| XXX XX, XXXX |
XXXXXX XXX XXXX |
$X,XXX,XXX | |
| XXXXXXXX | XXX XX, XXXX |
XXXXXXX XXX XXXX |
|
| XXX XX, XXXX |
XXXXXX XXX XXXX |
$X,XXX | |
| XXXXXXXX | XXX XX, XXXX |
XXXXXXX XXX XXXX |
|
| XXX XX, XXXX |
XXXXXX XXX XXXX |
$X,XXX,XXX | |
| XXXXXXXX | XXX XX, XXXX |
XXXXXXX XXX XXXX |
|
| XXX XX, XXXX |
XXXXXX XXX XXXX |
$X,XXX,XXX | |
| XXXXXXXX | XXX XX, XXXX |
XXXXXXXX XXX XXXX |
|
| XXX XX, XXXX |
XXXXXX XXX XXXX |
$X,XXX,XXX | |
| XXXXXXXX | XXX XX, XXXX |
XXXXXXX XXX XXXX |
|
| XXX XX, XXXX |
XXXXXX XXX XXXX |
$X,XXX,XXX |
| XXXXXXXX XXXX | XXX XX, XXXX | $1,580,000 XXX XXXX |
| XXXXXXXX XXXXXX | XXX XX, XXXX | $1,698,000 XXX XXXX |
| XXXXXXXX XXXXXXXX | XXX XX, XXXX | XXX XXXX |
| XXXXXXXX XXXXXX | XXX XX, XXXX | $1,839,000 XXX XXXX |
| XXXXXXXX XXXXXXX | XXX XX, XXXX | XXX XXXX |
| XXXXXXXX XXXXXX | XXX XX, XXXX | $6,000 XXX XXXX |
| XXXXXXXX XXXXXXX | XXX XX, XXXX | XXX XXXX |
| XXXXXXXX XXXXXX | XXX XX, XXXX | $1,895,000 XXX XXXX |
| XXXXXXXX XXXXXXX | XXX XX, XXXX | XXX XXXX |
| XXXXXXXX XXXXXX | XXX XX, XXXX | $2,150,000 XXX XXXX |
| XXXXXXXX XXXXXXXX | XXX XX, XXXX | XXX XXXX |
| XXXXXXXX XXXXXX | XXX XX, XXXX | $2,150,000 XXX XXXX |
| XXXXXXXX XXXXXXX | XXX XX, XXXX | XXX XXXX |
| XXXXXXXX XXXXXX | XXX XX, XXXX | $2,498,000 XXX XXXX |

École élémentaire École élémentaire Gaetan-Gervais
Elementary: PublicÉcole élémentaire du Chêne
Elementary: PublicOakwood Public School
Elementary: PublicNew Central Public School
Elementary: PublicSt Vincent's Catholic School
Elementary: CatholicE J James Public School
Elementary: PublicÉcole secondaire Gaétan Gervais
Secondary: PublicGary Allan High School - Oakville
Secondary: PublicGary Allan High School - STEP
Secondary: PublicOakville Trafalgar High School
Secondary: PublicSt Thomas Aquinas Roman Catholic Secondary School
Secondary: CatholicWhite Oaks High School
Secondary: Public- 4 bath
- 4 bed
- 2500 sqft
1080 Glenashton Drive, Oakville, Ontario • L6H 4B9 • Iroquois Ridge North
- 3 bath
- 4 bed
- 2000 sqft
2104 Laurelwood Drive, Oakville, Ontario • L6H 4S7 • Iroquois Ridge North
- 4 bath
- 4 bed
- 3000 sqft
2008 Grenville Drive, Oakville, Ontario • L6H 3Z3 • Iroquois Ridge North
- 4 bath
- 4 bed
- 3000 sqft
403 Glenashton Drive, Oakville, Ontario • L6H 4V7 • Iroquois Ridge North
- 4 bath
- 4 bed
- 2000 sqft
424 Golden Oak Drive, Oakville, Ontario • L6H 3Y2 • Iroquois Ridge North







