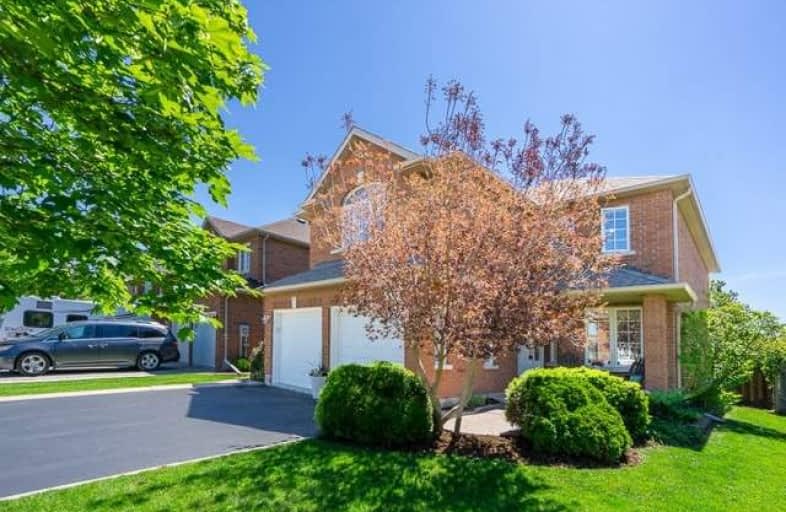Sold on Aug 28, 2019
Note: Property is not currently for sale or for rent.

-
Type: Detached
-
Style: 2-Storey
-
Size: 2000 sqft
-
Lot Size: 42.65 x 113.19 Feet
-
Age: 16-30 years
-
Taxes: $5,813 per year
-
Days on Site: 42 Days
-
Added: Sep 07, 2019 (1 month on market)
-
Updated:
-
Last Checked: 1 hour ago
-
MLS®#: W4520770
-
Listed By: Royal lepage realty plus oakville, brokerage
Beat The Summer Heat In Your Inground Saltwater Pool! Updated 4-Br, 3.5-Bath Family Home Is Freshly Painted In Neutrals. Custom Kitchen Features Ss Appliances, Lots Of Counter Space, Storage & Island. Large Lr/Dr, Fr W Gas Fireplace, Powder Rm,Laundry, Hardwood & Porcelain Floors On Main Floor. Upper Lvl Incl Master W Stunning 5-Pc Ensuite & W/I Closet, 3 More Br & Reno'd 4-Pc Bath. Basement Has Large Rec Rm, Den, 3-Pc Bath & Music Rm (Potential 5th Bdrm).
Extras
For Inclusions And Exclusions Please See Pdf Included With The Supplemental Documents That Are Part Of This Listing.
Property Details
Facts for 502 Grovehill Road, Oakville
Status
Days on Market: 42
Last Status: Sold
Sold Date: Aug 28, 2019
Closed Date: Oct 29, 2019
Expiry Date: Dec 17, 2019
Sold Price: $1,165,000
Unavailable Date: Aug 28, 2019
Input Date: Jul 17, 2019
Prior LSC: Listing with no contract changes
Property
Status: Sale
Property Type: Detached
Style: 2-Storey
Size (sq ft): 2000
Age: 16-30
Area: Oakville
Community: River Oaks
Availability Date: Tba
Assessment Amount: $842,000
Assessment Year: 2016
Inside
Bedrooms: 4
Bathrooms: 4
Kitchens: 1
Rooms: 7
Den/Family Room: Yes
Air Conditioning: Central Air
Fireplace: Yes
Laundry Level: Main
Central Vacuum: Y
Washrooms: 4
Utilities
Electricity: Yes
Gas: Yes
Cable: Yes
Telephone: Yes
Building
Basement: Finished
Basement 2: Full
Heat Type: Forced Air
Heat Source: Gas
Exterior: Brick
UFFI: No
Water Supply: Municipal
Special Designation: Unknown
Parking
Driveway: Pvt Double
Garage Spaces: 2
Garage Type: Attached
Covered Parking Spaces: 4
Total Parking Spaces: 6
Fees
Tax Year: 2019
Tax Legal Description: Lot 4, Plan 20M643; T/W 833957 & 834110 ; Oakville
Taxes: $5,813
Highlights
Feature: Hospital
Feature: Library
Feature: Park
Feature: Public Transit
Feature: Rec Centre
Feature: School
Land
Cross Street: River Glen Blvd / Ne
Municipality District: Oakville
Fronting On: South
Parcel Number: 249240449
Pool: Inground
Sewer: Sewers
Lot Depth: 113.19 Feet
Lot Frontage: 42.65 Feet
Acres: < .50
Zoning: Rl8
Waterfront: None
Additional Media
- Virtual Tour: https://youtu.be/3HHy3OtDfOs
Rooms
Room details for 502 Grovehill Road, Oakville
| Type | Dimensions | Description |
|---|---|---|
| Living Ground | 3.05 x 7.47 | Combined W/Dining, Hardwood Floor, Crown Moulding |
| Kitchen Ground | 4.85 x 6.25 | Eat-In Kitchen, Tile Floor, Crown Moulding |
| Family Ground | 3.17 x 5.23 | Gas Fireplace, Hardwood Floor, Crown Moulding |
| Laundry Ground | - | |
| Master 2nd | 4.88 x 6.25 | W/I Closet, Hardwood Floor |
| Bathroom 2nd | - | 5 Pc Ensuite |
| Br 2nd | 3.23 x 3.91 | Hardwood Floor |
| Br 2nd | 3.12 x 4.37 | Hardwood Floor, Double Closet |
| Br 2nd | 4.52 x 5.18 | Hardwood Floor, Vaulted Ceiling |
| Other Bsmt | 3.02 x 4.75 | Laminate |
| Rec Bsmt | 5.23 x 8.69 | Laminate |
| Office Bsmt | 2.57 x 3.99 | Laminate |

| XXXXXXXX | XXX XX, XXXX |
XXXX XXX XXXX |
$X,XXX,XXX |
| XXX XX, XXXX |
XXXXXX XXX XXXX |
$X,XXX,XXX | |
| XXXXXXXX | XXX XX, XXXX |
XXXXXXX XXX XXXX |
|
| XXX XX, XXXX |
XXXXXX XXX XXXX |
$X,XXX,XXX | |
| XXXXXXXX | XXX XX, XXXX |
XXXXXXX XXX XXXX |
|
| XXX XX, XXXX |
XXXXXX XXX XXXX |
$X,XXX,XXX | |
| XXXXXXXX | XXX XX, XXXX |
XXXXXXX XXX XXXX |
|
| XXX XX, XXXX |
XXXXXX XXX XXXX |
$X,XXX,XXX | |
| XXXXXXXX | XXX XX, XXXX |
XXXXXXX XXX XXXX |
|
| XXX XX, XXXX |
XXXXXX XXX XXXX |
$X,XXX,XXX |
| XXXXXXXX XXXX | XXX XX, XXXX | $1,165,000 XXX XXXX |
| XXXXXXXX XXXXXX | XXX XX, XXXX | $1,199,999 XXX XXXX |
| XXXXXXXX XXXXXXX | XXX XX, XXXX | XXX XXXX |
| XXXXXXXX XXXXXX | XXX XX, XXXX | $1,199,999 XXX XXXX |
| XXXXXXXX XXXXXXX | XXX XX, XXXX | XXX XXXX |
| XXXXXXXX XXXXXX | XXX XX, XXXX | $1,199,999 XXX XXXX |
| XXXXXXXX XXXXXXX | XXX XX, XXXX | XXX XXXX |
| XXXXXXXX XXXXXX | XXX XX, XXXX | $1,235,000 XXX XXXX |
| XXXXXXXX XXXXXXX | XXX XX, XXXX | XXX XXXX |
| XXXXXXXX XXXXXX | XXX XX, XXXX | $1,250,000 XXX XXXX |

St. Gregory the Great (Elementary)
Elementary: CatholicOur Lady of Peace School
Elementary: CatholicSt. Teresa of Calcutta Elementary School
Elementary: CatholicOodenawi Public School
Elementary: PublicForest Trail Public School (Elementary)
Elementary: PublicWest Oak Public School
Elementary: PublicGary Allan High School - Oakville
Secondary: PublicGary Allan High School - STEP
Secondary: PublicAbbey Park High School
Secondary: PublicGarth Webb Secondary School
Secondary: PublicSt Ignatius of Loyola Secondary School
Secondary: CatholicHoly Trinity Catholic Secondary School
Secondary: Catholic- 3 bath
- 4 bed
- 2000 sqft
2104 Laurelwood Drive, Oakville, Ontario • L6H 4S7 • Iroquois Ridge North


