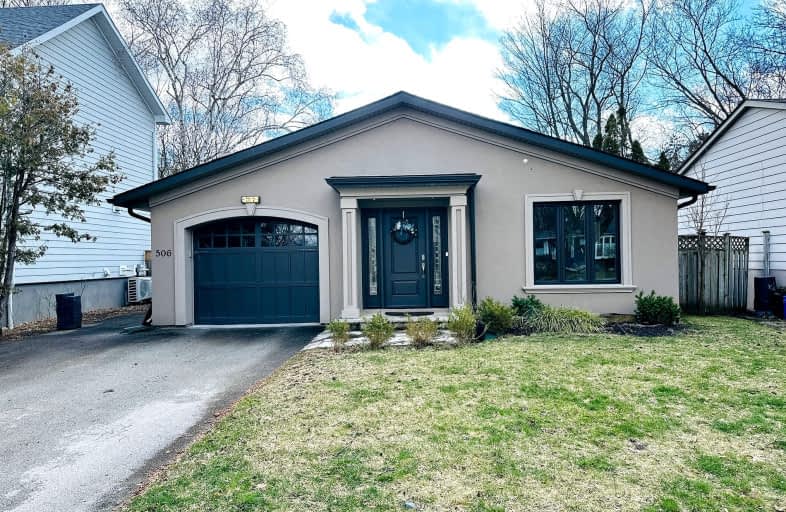Somewhat Walkable
- Some errands can be accomplished on foot.
Good Transit
- Some errands can be accomplished by public transportation.
Bikeable
- Some errands can be accomplished on bike.

École élémentaire École élémentaire Gaetan-Gervais
Elementary: PublicÉcole élémentaire du Chêne
Elementary: PublicOakwood Public School
Elementary: PublicNew Central Public School
Elementary: PublicSt Vincent's Catholic School
Elementary: CatholicE J James Public School
Elementary: PublicÉcole secondaire Gaétan Gervais
Secondary: PublicGary Allan High School - Oakville
Secondary: PublicGary Allan High School - STEP
Secondary: PublicOakville Trafalgar High School
Secondary: PublicSt Thomas Aquinas Roman Catholic Secondary School
Secondary: CatholicWhite Oaks High School
Secondary: Public-
Dingle Park
Oakville ON 1.9km -
Lakeside Park
2 Navy St (at Front St.), Oakville ON L6J 2Y5 2.1km -
Heritage Way Park
Oakville ON 6.55km
-
TD Bank Financial Group
282 Lakeshore Rd E, Oakville ON L6J 1J1 1.58km -
BMO Bank of Montreal
240 N Service Rd W (Dundas trafalgar), Oakville ON L6M 2Y5 2.78km -
TD Bank Financial Group
498 Dundas St W, Oakville ON L6H 6Y3 5.79km
- 4 bath
- 6 bed
- 3500 sqft
1130 Ballantry Road, Oakville, Ontario • L6H 5K9 • Iroquois Ridge North





