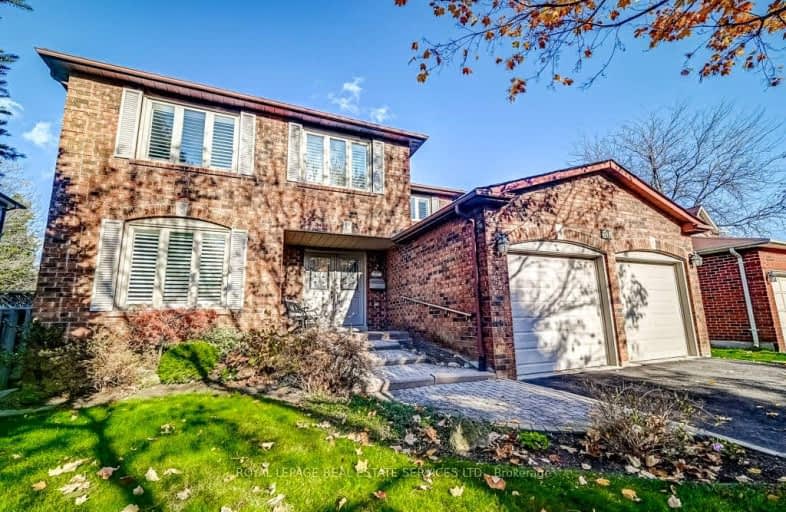Somewhat Walkable
- Some errands can be accomplished on foot.
Some Transit
- Most errands require a car.
Very Bikeable
- Most errands can be accomplished on bike.

St Helen Separate School
Elementary: CatholicSt Luke Elementary School
Elementary: CatholicSt Vincent's Catholic School
Elementary: CatholicE J James Public School
Elementary: PublicMaple Grove Public School
Elementary: PublicJames W. Hill Public School
Elementary: PublicÉcole secondaire Gaétan Gervais
Secondary: PublicClarkson Secondary School
Secondary: PublicIona Secondary School
Secondary: CatholicLorne Park Secondary School
Secondary: PublicOakville Trafalgar High School
Secondary: PublicIroquois Ridge High School
Secondary: Public-
The Royal Windsor Pub & Eatery
610 Ford Drive, Oakville, ON L6J 7V7 0.36km -
Oakville Temple Bar
1140 Winston Churchill Blvd, Unit 1, Oakville, ON L6J 0A3 1.58km -
The 3 Brewers
2041 Winston Park Dr, Oakville, ON L6H 6P5 2.91km
-
Casa Romana Sweets
609 Ford Drive, Unit 2, Oakville, ON L6J 7Z6 0.47km -
Tim Horton's
2316 Royal Windsor Dr, Oakville, ON L6J 7Y1 0.57km -
Tim Hortons
515 Maplegrove Dr, Oakville, ON L6J 4W3 0.67km
-
LF3 Oakville
2061 Cornwall Road, Unit 8, Oakville, ON L6J 7S2 0.57km -
Sweatshop Union
9 2857 Sherwood Heights Drive, Oakville, ON L6J 7J9 2.56km -
Just Train It
505 Iroquois Shore Road, Unit 10, Oakville, ON L6H 2R3 2.99km
-
Rexall Pharma Plus
523 Maple Grove Dr, Oakville, ON L6J 4W3 0.79km -
Shoppers Drug Mart
920 Southdown Road, Mississauga, ON L5J 2Y2 3.04km -
Metro Pharmacy
1011 Upper Middle Road E, Oakville, ON L6H 4L2 3.49km
-
Shawarmarama
620 Ford Drive, Unit 1, Oakville, ON L6J 7V7 0.37km -
Pizza Nova
620 Ford Dr, Oakville, ON L6J 7V7 0.38km -
Celadon House
630 Ford Dr, Unit 1, Oakville, ON L6J 7V7 0.39km
-
Oakville Entertainment Centrum
2075 Winston Park Drive, Oakville, ON L6H 6P5 3.2km -
Upper Oakville Shopping Centre
1011 Upper Middle Road E, Oakville, ON L6H 4L2 3.49km -
Oakville Place
240 Leighland Ave, Oakville, ON L6H 3H6 3.83km
-
Sobeys
511 Maple Grove Drive, Oakville, ON L6J 4W3 0.55km -
Farm Boy
1907 Ironoak Way, Oakwoods Centre, Oakville, ON L6H 0N1 2.4km -
David Roberts Food Corporation
2351 Upper Middle Road E, Oakville, ON L6H 6P7 2.71km
-
The Beer Store
1011 Upper Middle Road E, Oakville, ON L6H 4L2 3.49km -
LCBO
321 Cornwall Drive, Suite C120, Oakville, ON L6J 7Z5 3.73km -
LCBO
2458 Dundas Street W, Mississauga, ON L5K 1R8 5.11km
-
Esso
541 Maple Grove Drive, Oakville, ON L6J 7M9 0.74km -
Sil's Complete Auto Care Centre
1040 Winston Churchill Boulevard, Oakville, ON L6J 7Y4 1.41km -
U-Haul Moving & Storage
2700 Royal Windsor Dr, Mississauga, ON L5J 1K7 1.46km
-
Cineplex - Winston Churchill VIP
2081 Winston Park Drive, Oakville, ON L6H 6P5 3.07km -
Five Drive-In Theatre
2332 Ninth Line, Oakville, ON L6H 7G9 3.71km -
Film.Ca Cinemas
171 Speers Road, Unit 25, Oakville, ON L6K 3W8 5.3km
-
Clarkson Community Centre
2475 Truscott Drive, Mississauga, ON L5J 2B3 2.86km -
White Oaks Branch - Oakville Public Library
1070 McCraney Street E, Oakville, ON L6H 2R6 4.7km -
Oakville Public Library - Central Branch
120 Navy Street, Oakville, ON L6J 2Z4 4.79km
-
Oakville Hospital
231 Oak Park Boulevard, Oakville, ON L6H 7S8 5.22km -
The Credit Valley Hospital
2200 Eglinton Avenue W, Mississauga, ON L5M 2N1 9.17km -
Connect Hearing
Maple Grove Village Shopping Centre, 511 Maple Grove Drive Unit 12, Oakville, ON L6J 4W3 0.79km
-
Bayshire Woods Park
1359 Bayshire Dr, Oakville ON L6H 6C7 3.53km -
Dingle Park
Oakville ON 4.61km -
Lakeside Park
2 Navy St (at Front St.), Oakville ON L6J 2Y5 4.9km
-
TD Bank Financial Group
1052 Southdown Rd (Lakeshore Rd West), Mississauga ON L5J 2Y8 3.38km -
TD Bank Financial Group
321 Iroquois Shore Rd, Oakville ON L6H 1M3 3.61km -
TD Bank Financial Group
2325 Trafalgar Rd (at Rosegate Way), Oakville ON L6H 6N9 4.9km
- 4 bath
- 4 bed
- 2000 sqft
400 Claremont Crescent, Oakville, Ontario • L6J 6K1 • 1006 - FD Ford
- 3 bath
- 4 bed
- 2000 sqft
411 Barclay Crescent, Oakville, Ontario • L6J 6H8 • 1006 - FD Ford
- 4 bath
- 4 bed
- 2500 sqft
378 ASPEN FOREST Drive, Oakville, Ontario • L6J 6H4 • 1006 - FD Ford












