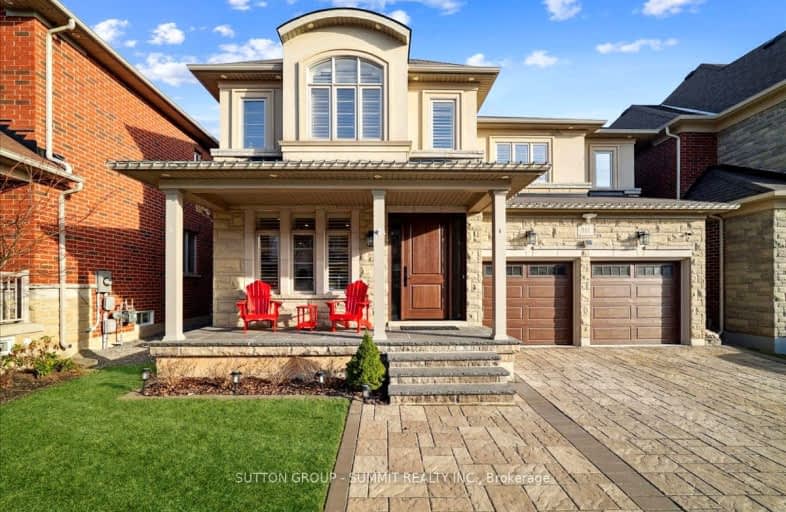Car-Dependent
- Most errands require a car.
Some Transit
- Most errands require a car.
Bikeable
- Some errands can be accomplished on bike.

St. Gregory the Great (Elementary)
Elementary: CatholicOur Lady of Peace School
Elementary: CatholicSt. Teresa of Calcutta Elementary School
Elementary: CatholicOodenawi Public School
Elementary: PublicForest Trail Public School (Elementary)
Elementary: PublicWest Oak Public School
Elementary: PublicGary Allan High School - Oakville
Secondary: PublicÉSC Sainte-Trinité
Secondary: CatholicAbbey Park High School
Secondary: PublicGarth Webb Secondary School
Secondary: PublicSt Ignatius of Loyola Secondary School
Secondary: CatholicHoly Trinity Catholic Secondary School
Secondary: Catholic-
The Stout Monk
478 Dundas Street W, #1, Oakville, ON L6H 6Y3 1.14km -
House Of Wings
2501 Third Line, Oakville, ON L6M 5A9 2.46km -
The Pipes & Taps Pub
231 Oak Park Boulevard, Ste 101, Oakville, ON L6H 7S8 3.1km
-
McDonald's
486 Dundas St.West, Oakville, ON L6J 5E8 1.03km -
Starbucks
1020 Dundas St West, Oakville, ON L6H 6Z9 1.07km -
Tim Hortons
494 Dundas Street W, Oakville, ON L6H 6Y3 1.13km
-
Orangetheory Fitness North Oakville
275 Hays Blvd, Ste G2A, Oakville, ON L6H 6Z3 3.06km -
GoodLife Fitness
2395 Trafalgar Road, Oakville, ON L6H 6K7 3.45km -
Fitness Experts
2435 Greenwich Drive, Unit 8, Oakville, ON L6M 0S4 4.39km
-
Shoppers Drug Mart
478 Dundas St W, Oakville, ON L6H 6Y3 1.25km -
Shoppers Drug Mart
2501 Third Line, Building B, Oakville, ON L6M 5A9 2.61km -
ORIGINS Pharmacy & Compounding Lab
3075 Hospital Gate, Unit 108, Oakville, ON L6M 1M1 2.88km
-
Just Paellas
399 Switchgrass St, Oakville, ON L6M 4M2 0.76km -
Mario's BBQ Oakville
519 Dundas Street W, Oakville, ON M5T 1H2 0.77km -
Haruharu Noodle Bar
519 Dundas Street W, Unit 3, Oakville, ON L6M 1L9 0.77km
-
Upper Oakville Shopping Centre
1011 Upper Middle Road E, Oakville, ON L6H 4L2 4.78km -
Oakville Place
240 Leighland Ave, Oakville, ON L6H 3H6 5.28km -
Queenline Centre
1540 North Service Rd W, Oakville, ON L6M 4A1 5.48km
-
Fortinos
493 Dundas Street W, Oakville, ON L6M 4M2 0.78km -
FreshCo
2501 Third Line, Oakville, ON L6M 4H8 2.57km -
Real Canadian Superstore
201 Oak Park Road, Oakville, ON L6H 7T4 3.03km
-
LCBO
251 Oak Walk Dr, Oakville, ON L6H 6M3 2.97km -
The Beer Store
1011 Upper Middle Road E, Oakville, ON L6H 4L2 4.78km -
LCBO
321 Cornwall Drive, Suite C120, Oakville, ON L6J 7Z5 6.16km
-
Mr. Lube
490 Dundas Street W, Oakville, ON L6H 6Y3 1.02km -
Dundas Esso
520 Dundas Street W, Oakville, ON L6H 6Y3 1.03km -
Petro-Canada
1020 Dundas Street W, Oakville, ON L6H 6Z6 1.07km
-
Film.Ca Cinemas
171 Speers Road, Unit 25, Oakville, ON L6K 3W8 5.76km -
Five Drive-In Theatre
2332 Ninth Line, Oakville, ON L6H 7G9 6.19km -
Cineplex - Winston Churchill VIP
2081 Winston Park Drive, Oakville, ON L6H 6P5 7.85km
-
White Oaks Branch - Oakville Public Library
1070 McCraney Street E, Oakville, ON L6H 2R6 4.19km -
Oakville Public Library - Central Branch
120 Navy Street, Oakville, ON L6J 2Z4 7.29km -
Oakville Public Library
1274 Rebecca Street, Oakville, ON L6L 1Z2 7.51km
-
Oakville Trafalgar Memorial Hospital
3001 Hospital Gate, Oakville, ON L6M 0L8 2.64km -
Oakville Hospital
231 Oak Park Boulevard, Oakville, ON L6H 7S8 3.12km -
Dundas Neyagawa Medical Centre
479 Dundas Street West, Oakville, ON L6H 7L8 0.87km
-
Lion's Valley Park
Oakville ON 1.28km -
Millstone Park
Pine Glen Rd. & Falling Green Dr., Oakville ON 4.06km -
Heritage Way Park
Oakville ON 4.65km
-
TD Bank Financial Group
498 Dundas St W, Oakville ON L6H 6Y3 1.21km -
RBC Royal Bank
2501 3rd Line (Dundas St W), Oakville ON L6M 5A9 2.44km -
BMO Bank of Montreal
320 Dundas St E, Oakville ON L6H 6Z9 3.2km
- 4 bath
- 4 bed
- 3000 sqft
3237 George Savage Avenue, Oakville, Ontario • L6M 1R2 • Rural Oakville
- 4 bath
- 4 bed
- 2500 sqft
1366 Marblehead Road, Oakville, Ontario • L6M 5N9 • 1012 - NW Northwest
- 5 bath
- 4 bed
- 3500 sqft
3268 Donald Mackay Street, Oakville, Ontario • L6M 5K2 • Rural Oakville
- — bath
- — bed
- — sqft
3318 Charles Biggar Drive, Oakville, Ontario • L6M 1P7 • 1008 - GO Glenorchy
- 4 bath
- 4 bed
- 2500 sqft
2213 Glengrove Crescent, Oakville, Ontario • L6M 3X5 • 1022 - WT West Oak Trails














