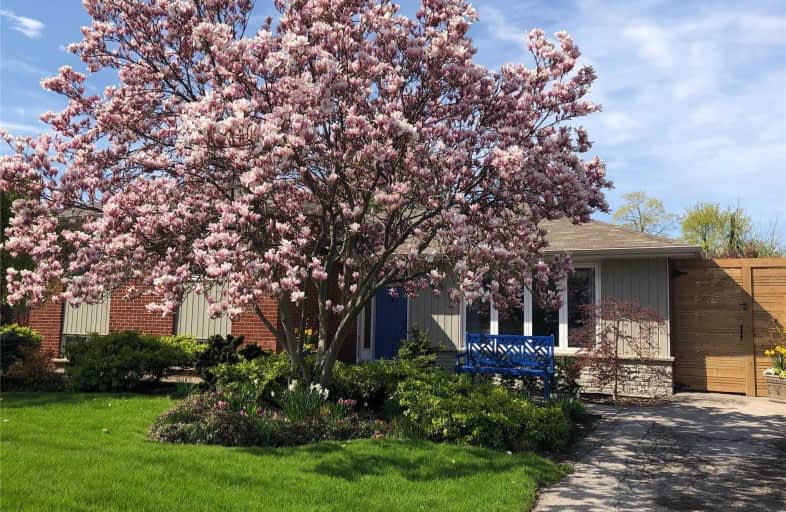Sold on Nov 28, 2019
Note: Property is not currently for sale or for rent.

-
Type: Detached
-
Style: Sidesplit 3
-
Size: 1100 sqft
-
Lot Size: 60.5 x 124 Feet
-
Age: 51-99 years
-
Taxes: $4,227 per year
-
Days on Site: 56 Days
-
Added: Nov 29, 2019 (1 month on market)
-
Updated:
-
Last Checked: 36 minutes ago
-
MLS®#: W4597751
-
Listed By: Royal lepage realty plus oakville, brokerage
Hidden Gem In Desirable Neighbrhd In Sw Oakville. Stunning Curb Appeal, 3 Beds, 1.5 Baths, Hw Floors, Elegant Decor. Walk-Out From Kitch To Back Yard & Immediately Feel The Tranquility Of Ultimate Privacy, & Gorgeous "Oil Painting" Back Drop Of Mature Perennial Gardens - Ideal Sw Exposure, Perfect For Relaxing, Family & Entertaing. Lower Level Above Grade Windws, Fam Rm W/ Fp, Laund With W-U. Schools, Parks, Hwys, Go, Qep Cultural Ctr, Bronte Tennis !
Extras
Hi-Eff Furn & Ac (2018), Roof (2016), Copper Wir, New Guttrs W/ Leaf Guard, New Fence, Ownd Hwt, Irrigation, Newr Windws. Perfect For Buyers Looking To Enter Or Up-Size To Detached Market, Down-Sizers, Or Contractors / End-Users To Reno !
Property Details
Facts for 522 Trafford Crescent, Oakville
Status
Days on Market: 56
Last Status: Sold
Sold Date: Nov 28, 2019
Closed Date: Jan 30, 2020
Expiry Date: Dec 31, 2019
Sold Price: $855,000
Unavailable Date: Nov 28, 2019
Input Date: Oct 03, 2019
Property
Status: Sale
Property Type: Detached
Style: Sidesplit 3
Size (sq ft): 1100
Age: 51-99
Area: Oakville
Community: Bronte West
Availability Date: 60-89 Days
Assessment Amount: $1
Assessment Year: 2019
Inside
Bedrooms: 3
Bathrooms: 2
Kitchens: 1
Rooms: 9
Den/Family Room: Yes
Air Conditioning: Central Air
Fireplace: Yes
Laundry Level: Lower
Washrooms: 2
Building
Basement: Finished
Basement 2: Walk-Up
Heat Type: Forced Air
Heat Source: Gas
Exterior: Alum Siding
Exterior: Brick
Water Supply: Municipal
Special Designation: Unknown
Parking
Driveway: Mutual
Garage Type: None
Covered Parking Spaces: 3
Total Parking Spaces: 3
Fees
Tax Year: 2019
Tax Legal Description: Lt 16, Pl 961 ; Oakville
Taxes: $4,227
Highlights
Feature: Fenced Yard
Feature: Level
Feature: Marina
Feature: Park
Feature: Public Transit
Feature: School
Land
Cross Street: Third Line / Bridge
Municipality District: Oakville
Fronting On: West
Parcel Number: 248500553
Pool: Inground
Sewer: Sewers
Lot Depth: 124 Feet
Lot Frontage: 60.5 Feet
Acres: < .50
Zoning: R3
Rooms
Room details for 522 Trafford Crescent, Oakville
| Type | Dimensions | Description |
|---|---|---|
| Living Main | 3.40 x 4.80 | Hardwood Floor, Bay Window |
| Dining Main | 2.82 x 3.07 | Hardwood Floor |
| Kitchen Main | 2.90 x 3.84 | W/O To Deck, Breakfast Bar |
| Master 2nd | 3.32 x 5.77 | Double Closet |
| 2nd Br 2nd | 2.70 x 2.92 | |
| 3rd Br 2nd | 2.87 x 3.15 | |
| Family Lower | 3.30 x 6.60 | Fireplace |
| Office Lower | 2.70 x 3.10 | |
| Laundry Lower | 1.59 x 3.28 | Walk-Up |
| XXXXXXXX | XXX XX, XXXX |
XXXX XXX XXXX |
$XXX,XXX |
| XXX XX, XXXX |
XXXXXX XXX XXXX |
$XXX,XXX | |
| XXXXXXXX | XXX XX, XXXX |
XXXXXXX XXX XXXX |
|
| XXX XX, XXXX |
XXXXXX XXX XXXX |
$XXX,XXX | |
| XXXXXXXX | XXX XX, XXXX |
XXXXXXX XXX XXXX |
|
| XXX XX, XXXX |
XXXXXX XXX XXXX |
$X,XXX,XXX |
| XXXXXXXX XXXX | XXX XX, XXXX | $855,000 XXX XXXX |
| XXXXXXXX XXXXXX | XXX XX, XXXX | $899,999 XXX XXXX |
| XXXXXXXX XXXXXXX | XXX XX, XXXX | XXX XXXX |
| XXXXXXXX XXXXXX | XXX XX, XXXX | $999,000 XXX XXXX |
| XXXXXXXX XXXXXXX | XXX XX, XXXX | XXX XXXX |
| XXXXXXXX XXXXXX | XXX XX, XXXX | $1,049,000 XXX XXXX |

École élémentaire Patricia-Picknell
Elementary: PublicBrookdale Public School
Elementary: PublicGladys Speers Public School
Elementary: PublicSt Joseph's School
Elementary: CatholicEastview Public School
Elementary: PublicSt Dominics Separate School
Elementary: CatholicRobert Bateman High School
Secondary: PublicAbbey Park High School
Secondary: PublicGarth Webb Secondary School
Secondary: PublicSt Ignatius of Loyola Secondary School
Secondary: CatholicThomas A Blakelock High School
Secondary: PublicSt Thomas Aquinas Roman Catholic Secondary School
Secondary: Catholic- 3 bath
- 3 bed
2189 Shorncliffe Boulevard, Oakville, Ontario • L6M 3X2 • West Oak Trails



