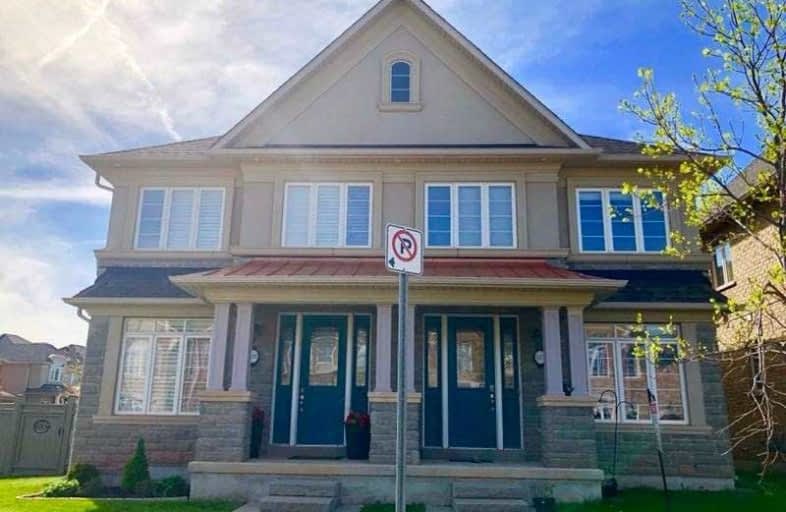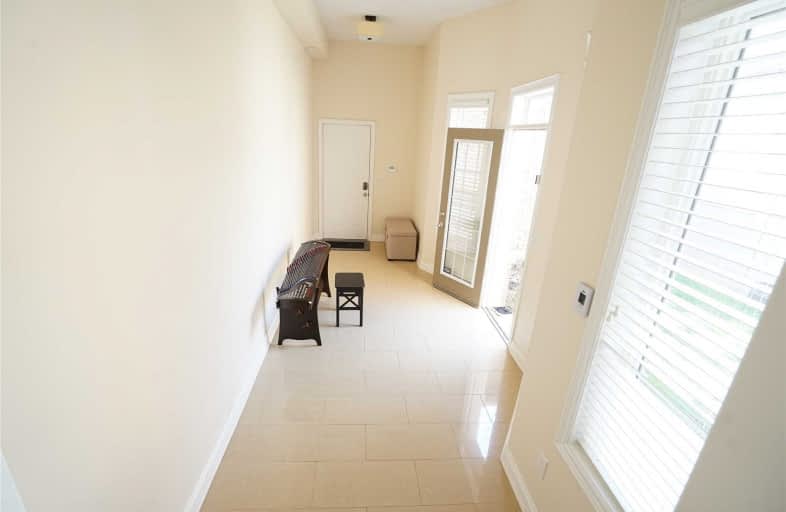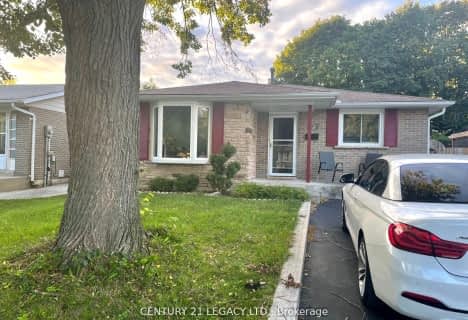Leased on Dec 08, 2018
Note: Property is not currently for sale or for rent.

-
Type: Semi-Detached
-
Style: 2-Storey
-
Size: 1500 sqft
-
Lease Term: 1 Year
-
Possession: Jan 1st 2019
-
All Inclusive: N
-
Lot Size: 0 x 0
-
Age: 6-15 years
-
Days on Site: 8 Days
-
Added: Nov 30, 2018 (1 week on market)
-
Updated:
-
Last Checked: 1 hour ago
-
MLS®#: W4314270
-
Listed By: Real one realty inc., brokerage
Well Maintained 3 Bedroom 3.5 Bathroom Semi-Detached With Double Garage. Walking Distance To Shops, Restaurants, Schools, Bus Stops And More! Open Concept Main Level With Hardwood Floors, Granite Counter, Center Island, Upgraded Lighting Fixture And S/S Appliances. Convenient Second Floor Laundry. Bright South Facing Master Bedroom Features En-Suite 4 Pc Bath And Walk-In Closet. Around 2500 Sqft Total Spaces Including The Professionally Finished Basement.
Extras
Fridge, Stove, Dishwasher, Hoodfan. Washer/Dryer. All Lighting Fixtures And All Window Coverings. Basic Furniture. (No Microwave Included)
Property Details
Facts for 527 Sixteen Mile Drive, Oakville
Status
Days on Market: 8
Last Status: Leased
Sold Date: Dec 08, 2018
Closed Date: Jan 01, 2019
Expiry Date: Jan 31, 2019
Sold Price: $2,600
Unavailable Date: Dec 08, 2018
Input Date: Nov 30, 2018
Property
Status: Lease
Property Type: Semi-Detached
Style: 2-Storey
Size (sq ft): 1500
Age: 6-15
Area: Oakville
Community: Rural Oakville
Availability Date: Jan 1st 2019
Inside
Bedrooms: 3
Bathrooms: 4
Kitchens: 1
Rooms: 7
Den/Family Room: Yes
Air Conditioning: Central Air
Fireplace: Yes
Laundry: Ensuite
Laundry Level: Upper
Washrooms: 4
Utilities
Utilities Included: N
Building
Basement: Finished
Heat Type: Forced Air
Heat Source: Gas
Exterior: Brick
Private Entrance: Y
Water Supply: Municipal
Special Designation: Unknown
Retirement: N
Parking
Driveway: Private
Parking Included: Yes
Garage Spaces: 2
Garage Type: Detached
Covered Parking Spaces: 1
Fees
Cable Included: No
Central A/C Included: Yes
Common Elements Included: No
Heating Included: No
Hydro Included: No
Water Included: No
Land
Cross Street: Dundas-Neyagawa
Municipality District: Oakville
Fronting On: North
Pool: None
Sewer: Sewers
Payment Frequency: Monthly
Additional Media
- Virtual Tour: Https://My.Matterport.Com/Show/?m=gusve5Sht6U
Rooms
Room details for 527 Sixteen Mile Drive, Oakville
| Type | Dimensions | Description |
|---|---|---|
| Kitchen Main | 2.72 x 3.51 | |
| Dining Main | 2.72 x 3.18 | |
| Great Rm Main | 4.85 x 4.67 | |
| Other Main | 2.34 x 3.02 | |
| Master 2nd | 3.40 x 4.47 | |
| Br 2nd | 2.72 x 3.56 | |
| Br 2nd | 2.79 x 2.82 | |
| Laundry 2nd | - | |
| Rec Bsmt | 4.45 x 5.84 | |
| Utility Bsmt | 2.79 x 3.43 | |
| Study Bsmt | 2.59 x 2.67 |
| XXXXXXXX | XXX XX, XXXX |
XXXXXX XXX XXXX |
$X,XXX |
| XXX XX, XXXX |
XXXXXX XXX XXXX |
$X,XXX | |
| XXXXXXXX | XXX XX, XXXX |
XXXXXXX XXX XXXX |
|
| XXX XX, XXXX |
XXXXXX XXX XXXX |
$XXX,XXX | |
| XXXXXXXX | XXX XX, XXXX |
XXXXXX XXX XXXX |
$X,XXX |
| XXX XX, XXXX |
XXXXXX XXX XXXX |
$X,XXX | |
| XXXXXXXX | XXX XX, XXXX |
XXXXXX XXX XXXX |
$X,XXX |
| XXX XX, XXXX |
XXXXXX XXX XXXX |
$X,XXX | |
| XXXXXXXX | XXX XX, XXXX |
XXXXXXX XXX XXXX |
|
| XXX XX, XXXX |
XXXXXX XXX XXXX |
$XXX,XXX | |
| XXXXXXXX | XXX XX, XXXX |
XXXX XXX XXXX |
$XXX,XXX |
| XXX XX, XXXX |
XXXXXX XXX XXXX |
$XXX,XXX |
| XXXXXXXX XXXXXX | XXX XX, XXXX | $2,700 XXX XXXX |
| XXXXXXXX XXXXXX | XXX XX, XXXX | $2,700 XXX XXXX |
| XXXXXXXX XXXXXXX | XXX XX, XXXX | XXX XXXX |
| XXXXXXXX XXXXXX | XXX XX, XXXX | $919,000 XXX XXXX |
| XXXXXXXX XXXXXX | XXX XX, XXXX | $2,600 XXX XXXX |
| XXXXXXXX XXXXXX | XXX XX, XXXX | $2,600 XXX XXXX |
| XXXXXXXX XXXXXX | XXX XX, XXXX | $2,550 XXX XXXX |
| XXXXXXXX XXXXXX | XXX XX, XXXX | $2,550 XXX XXXX |
| XXXXXXXX XXXXXXX | XXX XX, XXXX | XXX XXXX |
| XXXXXXXX XXXXXX | XXX XX, XXXX | $910,000 XXX XXXX |
| XXXXXXXX XXXX | XXX XX, XXXX | $806,000 XXX XXXX |
| XXXXXXXX XXXXXX | XXX XX, XXXX | $799,900 XXX XXXX |

St. Gregory the Great (Elementary)
Elementary: CatholicOur Lady of Peace School
Elementary: CatholicSt. Teresa of Calcutta Elementary School
Elementary: CatholicOodenawi Public School
Elementary: PublicForest Trail Public School (Elementary)
Elementary: PublicWest Oak Public School
Elementary: PublicGary Allan High School - Oakville
Secondary: PublicÉSC Sainte-Trinité
Secondary: CatholicAbbey Park High School
Secondary: PublicGarth Webb Secondary School
Secondary: PublicSt Ignatius of Loyola Secondary School
Secondary: CatholicHoly Trinity Catholic Secondary School
Secondary: Catholic- 1 bath
- 3 bed
129 McCraney Street West, Oakville, Ontario • L6H 1H5 • 1003 - CP College Park
- 2 bath
- 3 bed
Main -132 Russell Drive, Oakville, Ontario • L6H 1L3 • College Park
- 2 bath
- 3 bed
LOWER-88 Bowbeer Road, Oakville, Ontario • L6H 0Y5 • Rural Oakville
- 2 bath
- 3 bed
- 1500 sqft
#BSMT-476 Wheat Boom Drive, Oakville, Ontario • L6H 0R4 • Rural Oakville






