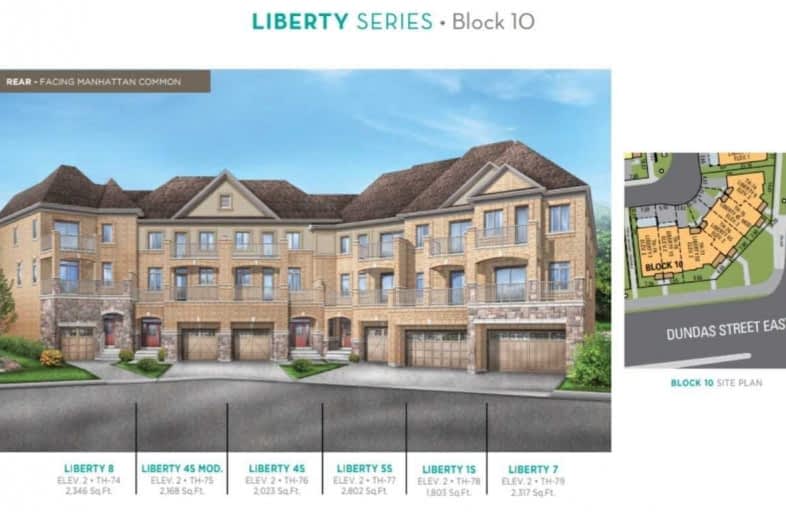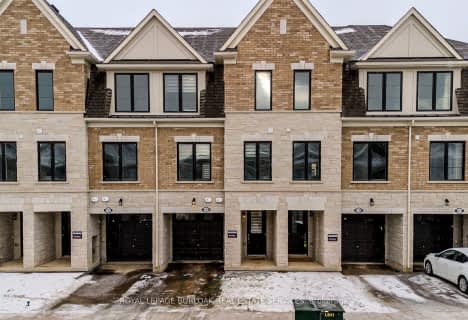Walker's Paradise
- Daily errands do not require a car.
Rider's Paradise
- Daily errands do not require a car.
Biker's Paradise
- Daily errands do not require a car.

Paul A Fisher Public School
Elementary: PublicBrant Hills Public School
Elementary: PublicSt. Thomas Catholic Elementary School
Elementary: CatholicMary Hopkins Public School
Elementary: PublicSt Marks Separate School
Elementary: CatholicAllan A Greenleaf Elementary
Elementary: PublicThomas Merton Catholic Secondary School
Secondary: CatholicAldershot High School
Secondary: PublicBurlington Central High School
Secondary: PublicM M Robinson High School
Secondary: PublicNotre Dame Roman Catholic Secondary School
Secondary: CatholicWaterdown District High School
Secondary: Public-
Café Zuzu
555 Dundas Street E, Toronto, ON M5A 2B7 0.04km -
Ju Sushi & Bar
383 Dundas Street E, Toronto, ON M5A 2A6 0.42km -
Wing House & Sports Bar
420 Parliament Street, Toronto, ON M5A 3A2 0.48km
-
Café Zuzu
555 Dundas Street E, Toronto, ON M5A 2B7 0.04km -
Tim Hortons
69 Regent Park Blvd, Toronto, ON M5A 0K7 0.16km -
Tim Horton's
335 Parliament, Toronto, ON M5A 2Z3 0.23km
-
OBF Gyms
235 Queen Street E, 2nd Floor, Toronto, ON M5A 1S5 0.78km -
Toronto Cooper Koo Family Cherry St YMCA Centre
461 Cherry Street, Toronto, ON M5A 1H7 0.88km -
Fuel Training Club
366 Adelaide Street E, Toronto, ON M5A 3X9 0.91km
-
Shoppers Drug Mart
593 Dundas Street E, Toronto, ON M5A 3H6 0.16km -
Main Drug Mart
1 Oak Street, Toronto, ON M5A 0A1 0.29km -
Shoppers Drug Mart
351 Queen St E, Toronto, ON M5A 1T2 0.5km
-
Café Zuzu
555 Dundas Street E, Toronto, ON M5A 2B7 0.04km -
Subway
67 Regent Park Boulevard, Unit 5, Toronto, ON M5A 3H6 0.16km -
DOPE Industries
55 Regent Park Boulevard, Toronto, ON M5A 0C2 0.17km
-
The Tenor
10 Dundas St E, Toronto, ON M5B 2G9 1.46km -
CF Toronto Eaton Centre
220 Yonge St, Toronto, ON M5B 2H1 1.52km -
Atrium On Bay
20 Dundas Street W, Toronto, ON M5G 2C2 1.53km
-
FreshCo
325 Parliament Street, Toronto, ON M5A 2Z3 0.21km -
Kabul Farm Supermarket
230 Parliament Street, Toronto, ON M5A 3A4 0.31km -
To Fine Foods Stores
175 River St, Toronto, ON M5A 4K6 0.47km
-
LCBO
222 Front Street E, Toronto, ON M5A 1E7 1.01km -
LCBO - Maple Leaf Gardens
20 Carlton Street, Toronto, ON M5B 1J2 1.36km -
LCBO - St. Lawrence Market
87 Front Street E, Toronto, ON M5E 1B8 1.43km
-
Advantage Car & Truck Rentals
431 Queen Street E, Toronto, ON M5A 1T5 0.45km -
Shell
548 Richmond Street E, Toronto, ON M5A 1R5 0.56km -
Audi Downtown
328 Bayview Avenue, Toronto, ON M5A 3R7 0.6km
-
Nightwood Theatre
55 Mill Street, Toronto, ON M5A 3C4 1.15km -
Ryerson Theatre
43 Gerrard Street E, Toronto, ON M5G 2A7 1.34km -
Imagine Cinemas Market Square
80 Front Street E, Toronto, ON M5E 1T4 1.39km
-
Toronto Public Library - Parliament Street Branch
269 Gerrard Street East, Toronto, ON M5A 2G1 0.44km -
Toronto Public Library - Riverdale
370 Broadview Avenue, Toronto, ON M4M 2H1 1.04km -
Toronto Public Library - St. James Town Branch
495 Sherbourne St, Toronto, ON M4X 1L1 1.28km
-
Bridgepoint Health
1 Bridgepoint Drive, Toronto, ON M4M 2B5 0.95km -
St. Michael's Hospital Fracture Clinic
30 Bond Street, Toronto, ON M5B 1W8 1.35km -
St Michael's Hospital
30 Bond Street, Toronto, ON M5B 1W8 1.37km
-
Corktown Common
0.73km -
Underpass Park
Eastern Ave (Richmond St.), Toronto ON M8X 1V9 0.78km -
Cathedral Church of St. James
106 King St (btwn Church St and Jarvis St), Toronto ON M9N 1L5 1.38km
-
CIBC
943 Queen St E (Yonge St), Toronto ON M4M 1J6 1.52km -
Manulife Financial
200 Bloor St E, Toronto ON M4W 1E5 2km -
TD Bank Financial Group
77 Bloor St W (at Bay St.), Toronto ON M5S 1M2 2.38km
- 4 bath
- 3 bed
- 1500 sqft
1453 National Common East, Burlington, Ontario • L7P 0V7 • Tyandaga












