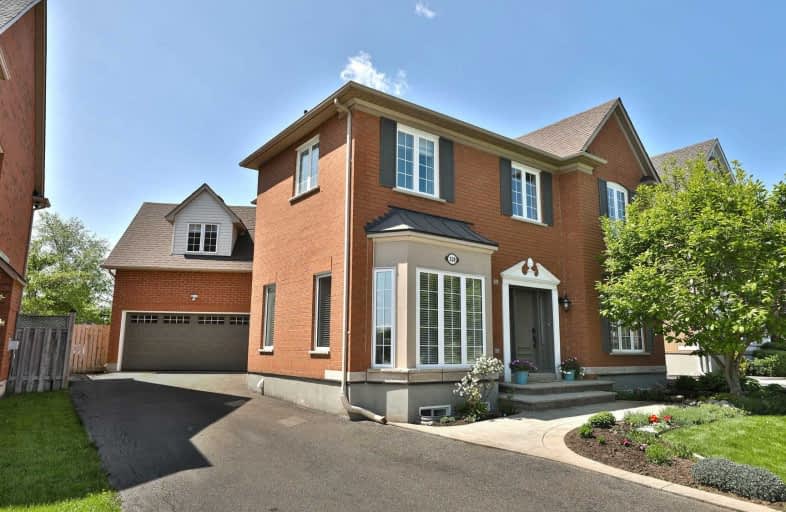Sold on Jun 15, 2019
Note: Property is not currently for sale or for rent.

-
Type: Detached
-
Style: 2-Storey
-
Size: 2500 sqft
-
Lot Size: 52.28 x 123.13 Feet
-
Age: 16-30 years
-
Taxes: $5,525 per year
-
Days on Site: 1 Days
-
Added: Sep 07, 2019 (1 day on market)
-
Updated:
-
Last Checked: 2 hours ago
-
MLS®#: W4486227
-
Listed By: Re/max aboutowne realty corp., brokerage
Don't Miss This Fabulous 4+2 Bedroom, 3.5 Bath Executive Beauty Fronting On A Park In River Oaks Close To Great Schools, Wooded Trails, Shopping And More! Almost 2,700 Sqft Plus Finished Basement Suite! Newer Furnace, A/C, Doors, Roof And Most Windows. Beautifully Renovated, This One Will Not Disappoint!
Extras
See Attachment For Inclusions And Exclusions.
Property Details
Facts for 539 River Glen Boulevard, Oakville
Status
Days on Market: 1
Last Status: Sold
Sold Date: Jun 15, 2019
Closed Date: Sep 12, 2019
Expiry Date: Sep 04, 2019
Sold Price: $1,180,000
Unavailable Date: Jun 15, 2019
Input Date: Jun 14, 2019
Prior LSC: Listing with no contract changes
Property
Status: Sale
Property Type: Detached
Style: 2-Storey
Size (sq ft): 2500
Age: 16-30
Area: Oakville
Community: River Oaks
Availability Date: Tba
Inside
Bedrooms: 4
Bedrooms Plus: 2
Bathrooms: 4
Kitchens: 1
Kitchens Plus: 1
Rooms: 9
Den/Family Room: Yes
Air Conditioning: Central Air
Fireplace: Yes
Laundry Level: Main
Washrooms: 4
Building
Basement: Finished
Basement 2: Full
Heat Type: Forced Air
Heat Source: Gas
Exterior: Brick
Water Supply: Municipal
Special Designation: Unknown
Parking
Driveway: Pvt Double
Garage Spaces: 2
Garage Type: Attached
Covered Parking Spaces: 4
Total Parking Spaces: 6
Fees
Tax Year: 2019
Tax Legal Description: Plan 20M672, Lot 80
Taxes: $5,525
Highlights
Feature: Fenced Yard
Feature: Hospital
Feature: Park
Feature: Public Transit
Feature: Rec Centre
Feature: School
Land
Cross Street: Neyagawa/River Glen
Municipality District: Oakville
Fronting On: North
Pool: None
Sewer: Sewers
Lot Depth: 123.13 Feet
Lot Frontage: 52.28 Feet
Acres: < .50
Zoning: Residential
Additional Media
- Virtual Tour: https://bit.ly/2ZeHdnR
Rooms
Room details for 539 River Glen Boulevard, Oakville
| Type | Dimensions | Description |
|---|---|---|
| Living Ground | 3.35 x 4.57 | |
| Dining Ground | 4.32 x 3.35 | |
| Kitchen Ground | 3.87 x 2.74 | |
| Breakfast Ground | 3.13 x 2.92 | |
| Family Ground | 4.35 x 3.96 | |
| Master 2nd | 4.57 x 3.38 | 5 Pc Ensuite, W/I Closet |
| 2nd Br 2nd | 3.35 x 3.04 | |
| 3rd Br 2nd | 3.38 x 3.35 | |
| 4th Br 2nd | 5.48 x 3.04 | |
| Living Bsmt | 4.14 x 6.27 | Combined W/Dining |
| Kitchen Bsmt | 5.18 x 2.74 | |
| 5th Br Bsmt | 2.74 x 4.93 |
| XXXXXXXX | XXX XX, XXXX |
XXXX XXX XXXX |
$X,XXX,XXX |
| XXX XX, XXXX |
XXXXXX XXX XXXX |
$X,XXX,XXX | |
| XXXXXXXX | XXX XX, XXXX |
XXXXXXX XXX XXXX |
|
| XXX XX, XXXX |
XXXXXX XXX XXXX |
$X,XXX,XXX |
| XXXXXXXX XXXX | XXX XX, XXXX | $1,180,000 XXX XXXX |
| XXXXXXXX XXXXXX | XXX XX, XXXX | $1,199,000 XXX XXXX |
| XXXXXXXX XXXXXXX | XXX XX, XXXX | XXX XXXX |
| XXXXXXXX XXXXXX | XXX XX, XXXX | $1,249,000 XXX XXXX |

St. Gregory the Great (Elementary)
Elementary: CatholicOur Lady of Peace School
Elementary: CatholicSt. Teresa of Calcutta Elementary School
Elementary: CatholicRiver Oaks Public School
Elementary: PublicOodenawi Public School
Elementary: PublicWest Oak Public School
Elementary: PublicGary Allan High School - Oakville
Secondary: PublicGary Allan High School - STEP
Secondary: PublicAbbey Park High School
Secondary: PublicGarth Webb Secondary School
Secondary: PublicSt Ignatius of Loyola Secondary School
Secondary: CatholicHoly Trinity Catholic Secondary School
Secondary: Catholic

