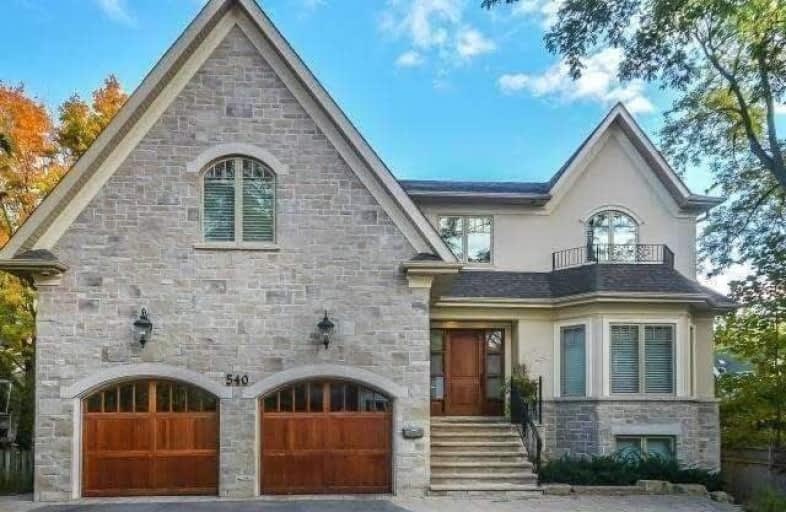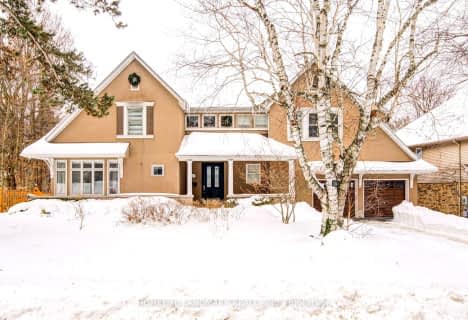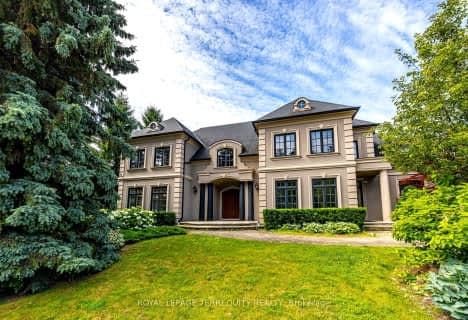Leased on Aug 10, 2021
Note: Property is not currently for sale or for rent.

-
Type: Detached
-
Style: 2-Storey
-
Size: 3500 sqft
-
Lease Term: 1 Year
-
Possession: Immediately
-
All Inclusive: N
-
Lot Size: 60.08 x 150 Feet
-
Age: 6-15 years
-
Days on Site: 4 Days
-
Added: Aug 06, 2021 (4 days on market)
-
Updated:
-
Last Checked: 3 months ago
-
MLS®#: W5332117
-
Listed By: Realbiz realty inc., brokerage
Beautiful Custom Built Home In Old Oakville, Steps To Lake & Downtown. Luxurious Finishes. 6115 Sqft Home With Walkout. Hardwood & Heated Natural Stone Flooring, Led Lights, Sound System, 4 Fireplaces, Skylight, Coffered Ceilings, Crystal Light Fixtures, Sauna, Theatre, Office, French Draperies, Hunter Douglas Coverings, Upgraded Security System. Centre Island, Eat-In, Butler's Pantry And Viking Appliances. South Exposure Spacious Terrace.
Extras
All Luxury Appliances, All High-End Light Fixtures,All Custom Designed Window Coverings, Gdo & Remotes, Upgraded Security System, Cvac, Cac, Wireless Sonos Sound System In Kitchen, 40" Tv, B&W 7+1 Sound System.
Property Details
Facts for 540 Lakeshore Road East, Oakville
Status
Days on Market: 4
Last Status: Leased
Sold Date: Aug 10, 2021
Closed Date: Sep 01, 2021
Expiry Date: Nov 05, 2021
Sold Price: $9,350
Unavailable Date: Aug 10, 2021
Input Date: Aug 06, 2021
Prior LSC: Listing with no contract changes
Property
Status: Lease
Property Type: Detached
Style: 2-Storey
Size (sq ft): 3500
Age: 6-15
Area: Oakville
Community: Old Oakville
Availability Date: Immediately
Inside
Bedrooms: 4
Bedrooms Plus: 2
Bathrooms: 5
Kitchens: 1
Rooms: 8
Den/Family Room: Yes
Air Conditioning: Central Air
Fireplace: Yes
Laundry:
Washrooms: 5
Utilities
Utilities Included: N
Building
Basement: Fin W/O
Heat Type: Forced Air
Heat Source: Gas
Exterior: Stone
Exterior: Stucco/Plaster
UFFI: No
Private Entrance: N
Water Supply: Municipal
Special Designation: Unknown
Parking
Driveway: Private
Parking Included: Yes
Garage Spaces: 4
Garage Type: Built-In
Covered Parking Spaces: 4
Total Parking Spaces: 4
Fees
Cable Included: No
Central A/C Included: Yes
Common Elements Included: No
Heating Included: No
Hydro Included: No
Water Included: No
Highlights
Feature: Arts Centre
Feature: Clear View
Feature: Fenced Yard
Feature: Marina
Feature: School
Land
Cross Street: Lakeshore Road E/Cha
Municipality District: Oakville
Fronting On: South
Pool: None
Sewer: Sewers
Lot Depth: 150 Feet
Lot Frontage: 60.08 Feet
Acres: < .50
Rooms
Room details for 540 Lakeshore Road East, Oakville
| Type | Dimensions | Description |
|---|---|---|
| Living Ground | 4.18 x 6.54 | Gas Fireplace, Hardwood Floor, Bay Window |
| Dining Ground | 4.18 x 4.84 | Led Lighting, Hardwood Floor, Juliette Balcony |
| Kitchen Ground | 3.02 x 5.59 | Granite Counter, Eat-In Kitchen, Built-In Speakers |
| Breakfast Ground | 3.60 x 4.92 | Large Window, Access To Garage, W/O To Balcony |
| Family Ground | 4.61 x 8.96 | Gas Fireplace, Built-In Speakers, W/O To Balcony |
| Master 2nd | 4.64 x 6.80 | Gas Fireplace, Coffered Ceiling, 7 Pc Ensuite |
| 2nd Br 2nd | 4.03 x 4.21 | Coffered Ceiling, Hardwood Floor, Heated Floor |
| 3rd Br 2nd | 4.03 x 4.21 | Coffered Ceiling, Hardwood Floor, Semi Ensuite |
| 4th Br 2nd | 4.23 x 4.82 | Led Lighting, Hardwood Floor, Ensuite Bath |
| Media/Ent Lower | 4.77 x 6.54 | Led Lighting, Heated Floor, Built-In Speakers |
| Rec Lower | 4.54 x 8.75 | Gas Fireplace, Heated Floor, W/O To Yard |
| Office Lower | 3.47 x 4.03 | Heated Floor, Sauna, Semi Ensuite |
| XXXXXXXX | XXX XX, XXXX |
XXXXXX XXX XXXX |
$X,XXX |
| XXX XX, XXXX |
XXXXXX XXX XXXX |
$X,XXX | |
| XXXXXXXX | XXX XX, XXXX |
XXXXXX XXX XXXX |
$X,XXX |
| XXX XX, XXXX |
XXXXXX XXX XXXX |
$X,XXX | |
| XXXXXXXX | XXX XX, XXXX |
XXXXXXXX XXX XXXX |
|
| XXX XX, XXXX |
XXXXXX XXX XXXX |
$X,XXX | |
| XXXXXXXX | XXX XX, XXXX |
XXXXXXXX XXX XXXX |
|
| XXX XX, XXXX |
XXXXXX XXX XXXX |
$X,XXX | |
| XXXXXXXX | XXX XX, XXXX |
XXXXXX XXX XXXX |
$X,XXX |
| XXX XX, XXXX |
XXXXXX XXX XXXX |
$X,XXX | |
| XXXXXXXX | XXX XX, XXXX |
XXXXXX XXX XXXX |
$X,XXX |
| XXX XX, XXXX |
XXXXXX XXX XXXX |
$X,XXX | |
| XXXXXXXX | XXX XX, XXXX |
XXXX XXX XXXX |
$X,XXX,XXX |
| XXX XX, XXXX |
XXXXXX XXX XXXX |
$X,XXX,XXX |
| XXXXXXXX XXXXXX | XXX XX, XXXX | $9,350 XXX XXXX |
| XXXXXXXX XXXXXX | XXX XX, XXXX | $8,999 XXX XXXX |
| XXXXXXXX XXXXXX | XXX XX, XXXX | $7,250 XXX XXXX |
| XXXXXXXX XXXXXX | XXX XX, XXXX | $7,900 XXX XXXX |
| XXXXXXXX XXXXXXXX | XXX XX, XXXX | XXX XXXX |
| XXXXXXXX XXXXXX | XXX XX, XXXX | $7,900 XXX XXXX |
| XXXXXXXX XXXXXXXX | XXX XX, XXXX | XXX XXXX |
| XXXXXXXX XXXXXX | XXX XX, XXXX | $8,999 XXX XXXX |
| XXXXXXXX XXXXXX | XXX XX, XXXX | $9,100 XXX XXXX |
| XXXXXXXX XXXXXX | XXX XX, XXXX | $8,900 XXX XXXX |
| XXXXXXXX XXXXXX | XXX XX, XXXX | $7,900 XXX XXXX |
| XXXXXXXX XXXXXX | XXX XX, XXXX | $8,900 XXX XXXX |
| XXXXXXXX XXXX | XXX XX, XXXX | $2,360,000 XXX XXXX |
| XXXXXXXX XXXXXX | XXX XX, XXXX | $2,449,000 XXX XXXX |

Oakwood Public School
Elementary: PublicNew Central Public School
Elementary: PublicSt Vincent's Catholic School
Elementary: CatholicÉÉC Sainte-Marie-Oakville
Elementary: CatholicE J James Public School
Elementary: PublicMaple Grove Public School
Elementary: PublicÉcole secondaire Gaétan Gervais
Secondary: PublicGary Allan High School - Oakville
Secondary: PublicGary Allan High School - STEP
Secondary: PublicOakville Trafalgar High School
Secondary: PublicSt Thomas Aquinas Roman Catholic Secondary School
Secondary: CatholicWhite Oaks High School
Secondary: Public- 5 bath
- 5 bed
- 3500 sqft
2333 Bennington Gate, Oakville, Ontario • L6J 5N7 • Eastlake
- 3 bath
- 4 bed
157 Trelawn Avenue, Oakville, Ontario • L6J 4R3 • 1011 - MO Morrison
- 5 bath
- 5 bed
- 3500 sqft
- 4 bath
- 4 bed
- 3500 sqft
1329 Cumnock Crescent, Oakville, Ontario • L6J 2N6 • 1011 - MO Morrison
- 7 bath
- 5 bed
- 5000 sqft
88 Bel Air Drive, Oakville, Ontario • L6J 7N1 • 1013 - OO Old Oakville







