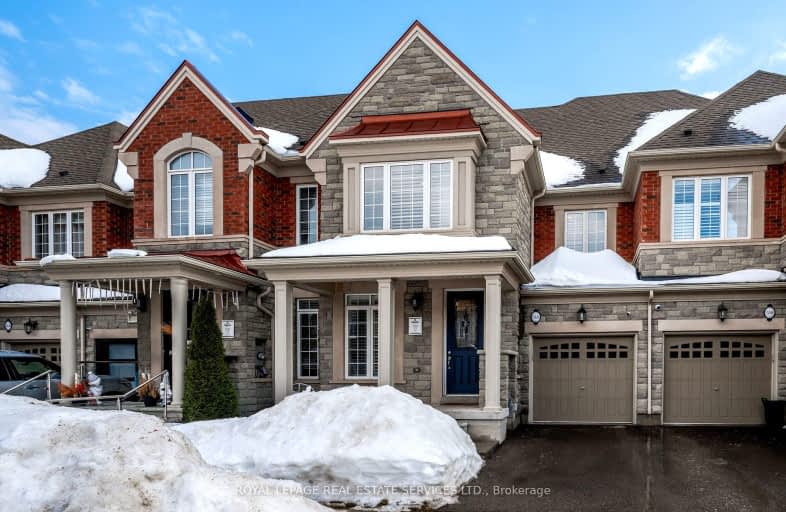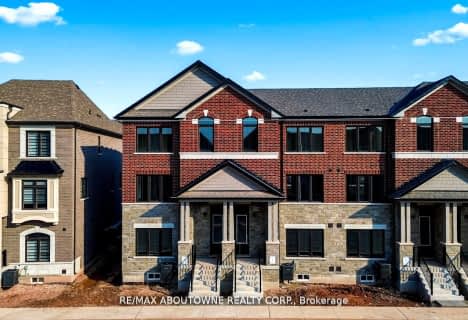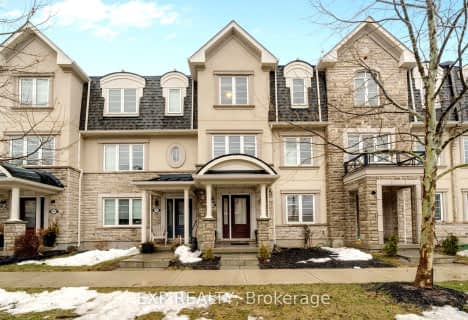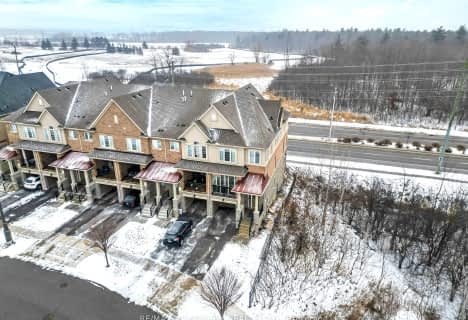Car-Dependent
- Almost all errands require a car.
Minimal Transit
- Almost all errands require a car.
Bikeable
- Some errands can be accomplished on bike.

St. Gregory the Great (Elementary)
Elementary: CatholicOur Lady of Peace School
Elementary: CatholicOodenawi Public School
Elementary: PublicSt. John Paul II Catholic Elementary School
Elementary: CatholicEmily Carr Public School
Elementary: PublicForest Trail Public School (Elementary)
Elementary: PublicGary Allan High School - Oakville
Secondary: PublicÉSC Sainte-Trinité
Secondary: CatholicAbbey Park High School
Secondary: PublicGarth Webb Secondary School
Secondary: PublicSt Ignatius of Loyola Secondary School
Secondary: CatholicHoly Trinity Catholic Secondary School
Secondary: Catholic-
River Glen
Ontario 2.3km -
Wind Rush Park
Oakville ON 4.99km -
Nottinghill Park
Oakville ON 5.04km
-
TD Bank Financial Group
498 Dundas St W, Oakville ON L6H 6Y3 2.13km -
Scotiabank
1528 Dundas St, Oakville ON L6M 4H8 2.71km -
Scotiabank
1500 Upper Middle Rd W (3rd Line), Oakville ON L6M 3G3 4.71km
- 4 bath
- 4 bed
- 1500 sqft
244 Ellen Davidson Drive, Oakville, Ontario • L6M 0V2 • 1008 - GO Glenorchy
- — bath
- — bed
- — sqft
542 Stream Crescent East, Oakville, Ontario • L6M 1N7 • Rural Oakville
- 4 bath
- 4 bed
- 1500 sqft
213 Sarah Cline Drive, Oakville, Ontario • L6M 0T8 • Rural Oakville
- 4 bath
- 4 bed
- 1500 sqft
286 Ellen Davidson Drive, Oakville, Ontario • L6M 0V1 • Rural Oakville
- 4 bath
- 4 bed
- 2000 sqft
3118 Ernest Appelbe Boulevard, Oakville, Ontario • L6H 0M8 • 1008 - GO Glenorchy
- 4 bath
- 4 bed
- 1500 sqft
3243 William Coltson Avenue, Oakville, Ontario • L6H 0X1 • Rural Oakville
- 4 bath
- 4 bed
- 1500 sqft
3215 William Coltson Avenue, Oakville, Ontario • L6H 0X1 • Rural Oakville






















