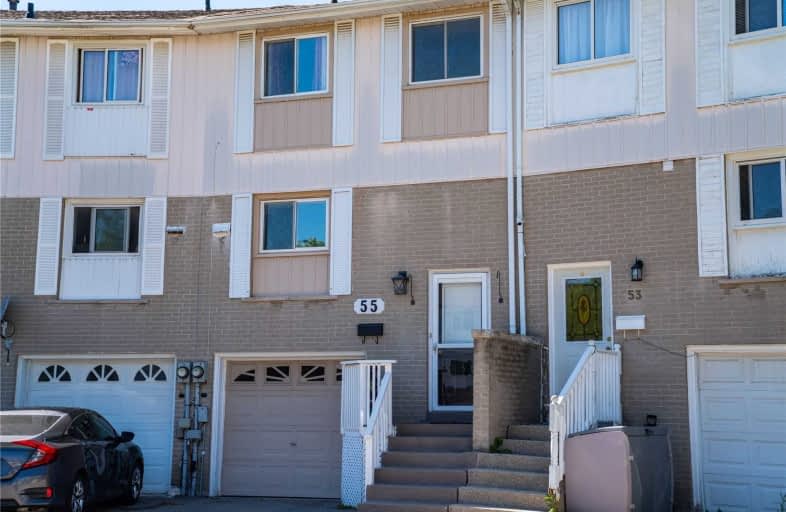Sold on Jul 06, 2020
Note: Property is not currently for sale or for rent.

-
Type: Att/Row/Twnhouse
-
Style: 2-Storey
-
Lot Size: 12.89 x 77.76 Feet
-
Age: No Data
-
Taxes: $2,584 per year
-
Days on Site: 20 Days
-
Added: Jun 16, 2020 (2 weeks on market)
-
Updated:
-
Last Checked: 2 hours ago
-
MLS®#: W4795692
-
Listed By: Century 21 green realty inc., brokerage
Spectacular, Brick 2 Story Home In A Child Friendly Neighborhood. No Through Trafic. Backing To The Green Space.Spacious Living Room With Open Concept Offers Walk Out Basement.,Hardwood And Ceramic Floor On Main Floor.Many Kitchen Upgrades Including Stainless Steel Appliances,Quartz Counter Top, Back-Splash And B/I S/S Microwave. Three Bedrooms On 2nd Floor. Big Back Yard With Huge Deck. Entrance To The Garage From Inside. Spot Lights In The Basement.
Extras
Includes : S/S Fridge,S/S Stove,S/S B/I Dishwasher, B/I Microwave,Washer Dryer. Garden Shed. Exclude : All Window Coverings. Please See Covid-19 Instructions For All Showing.No Condo Fee Or Maintainance Fee.
Property Details
Facts for 55 Onslow Court, Oakville
Status
Days on Market: 20
Last Status: Sold
Sold Date: Jul 06, 2020
Closed Date: Sep 25, 2020
Expiry Date: Oct 16, 2020
Sold Price: $625,000
Unavailable Date: Jul 06, 2020
Input Date: Jun 16, 2020
Property
Status: Sale
Property Type: Att/Row/Twnhouse
Style: 2-Storey
Area: Oakville
Community: College Park
Availability Date: 90 Days
Inside
Bedrooms: 3
Bedrooms Plus: 1
Bathrooms: 2
Kitchens: 1
Rooms: 6
Den/Family Room: No
Air Conditioning: Central Air
Fireplace: No
Washrooms: 2
Building
Basement: Fin W/O
Heat Type: Forced Air
Heat Source: Gas
Exterior: Alum Siding
Exterior: Brick
Water Supply: Municipal
Special Designation: Unknown
Parking
Driveway: Mutual
Garage Spaces: 1
Garage Type: Built-In
Covered Parking Spaces: 2
Total Parking Spaces: 3
Fees
Tax Year: 2020
Tax Legal Description: Pcl A-3, Sec M34 ; Pt Blk A,Pl M34 , Part 3 ,20R
Taxes: $2,584
Land
Cross Street: Sixth Line And Mccra
Municipality District: Oakville
Fronting On: West
Pool: None
Sewer: Sewers
Lot Depth: 77.76 Feet
Lot Frontage: 12.89 Feet
Additional Media
- Virtual Tour: https://youtu.be/X04mdQKxpFg
Rooms
Room details for 55 Onslow Court, Oakville
| Type | Dimensions | Description |
|---|---|---|
| Living Main | 2.87 x 4.17 | Hardwood Floor, W/O To Deck, Combined W/Dining |
| Dining Main | 3.71 x 3.17 | Hardwood Floor, Open Concept, Combined W/Living |
| Kitchen Main | 3.76 x 3.10 | Ceramic Floor, Stainless Steel Appl, Quartz Counter |
| Master 2nd | 3.56 x 3.43 | Broadloom, Large Closet, Large Window |
| 2nd Br 2nd | 2.77 x 2.90 | Broadloom, Closet, Window |
| 3rd Br 2nd | 2.77 x 2.90 | Broadloom, Closet, Window |
| 4th Br Lower | - | 4 Pc Bath, W/O To Garden |

| XXXXXXXX | XXX XX, XXXX |
XXXX XXX XXXX |
$XXX,XXX |
| XXX XX, XXXX |
XXXXXX XXX XXXX |
$XXX,XXX | |
| XXXXXXXX | XXX XX, XXXX |
XXXX XXX XXXX |
$XXX,XXX |
| XXX XX, XXXX |
XXXXXX XXX XXXX |
$XXX,XXX |
| XXXXXXXX XXXX | XXX XX, XXXX | $625,000 XXX XXXX |
| XXXXXXXX XXXXXX | XXX XX, XXXX | $649,900 XXX XXXX |
| XXXXXXXX XXXX | XXX XX, XXXX | $580,000 XXX XXXX |
| XXXXXXXX XXXXXX | XXX XX, XXXX | $577,777 XXX XXXX |

St Johns School
Elementary: CatholicSt Michaels Separate School
Elementary: CatholicMontclair Public School
Elementary: PublicRiver Oaks Public School
Elementary: PublicMunn's Public School
Elementary: PublicSunningdale Public School
Elementary: PublicÉcole secondaire Gaétan Gervais
Secondary: PublicGary Allan High School - Oakville
Secondary: PublicGary Allan High School - STEP
Secondary: PublicHoly Trinity Catholic Secondary School
Secondary: CatholicIroquois Ridge High School
Secondary: PublicWhite Oaks High School
Secondary: Public
