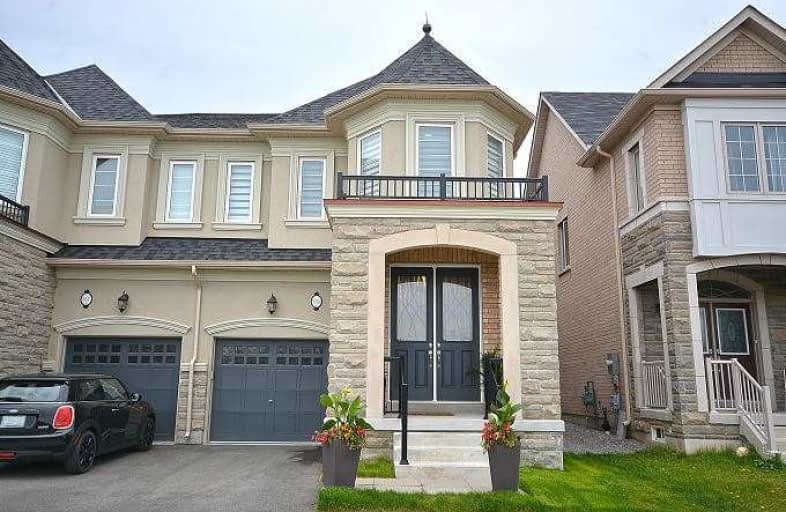Sold on May 28, 2019
Note: Property is not currently for sale or for rent.

-
Type: Semi-Detached
-
Style: 2-Storey
-
Lot Size: 30 x 90.22 Metres
-
Age: 0-5 years
-
Taxes: $4,930 per year
-
Days on Site: 11 Days
-
Added: Sep 07, 2019 (1 week on market)
-
Updated:
-
Last Checked: 2 hours ago
-
MLS®#: W4454177
-
Listed By: Homelife g1 realty inc., brokerage
Stunning Rosehaven Upgraded 4Brm, 4 Bath Luxury Semi-Detached Home With More Than 2700 Sqft Of Living Space. Directly Across From Conservation Areas. Open Concept Design Including 9 Ft Ceiling, Custom Oaks Floors On Main & 2nd, Oak Staircase, Custom Upgraded Kitchen W/Quartz Counters& Backsplash, S/S B/I App, Mas Ens W/Frameless Glass Shower, Dbl Sinks & Oversized Soaker Tub, 2nd Fl Laundry, Beautifully Finished Basement, Close To 407, 403 & New Hospital, Qew
Extras
S/S Fridge, Gas Cooktop, S/S Oven, S/S Built In Microwave/Oven, S/S Built-In Dshwasher, Potlights In Living Dinning & Kitchen, Built In Speakers, Washer & Dryer, Basement Wired For Surround Sound. Home Exceeds Energystar Standards, Humidier
Property Details
Facts for 555 Stream Crescent, Oakville
Status
Days on Market: 11
Last Status: Sold
Sold Date: May 28, 2019
Closed Date: Aug 16, 2019
Expiry Date: Sep 30, 2019
Sold Price: $1,000,000
Unavailable Date: May 28, 2019
Input Date: May 17, 2019
Property
Status: Sale
Property Type: Semi-Detached
Style: 2-Storey
Age: 0-5
Area: Oakville
Community: Rural Oakville
Availability Date: 90 Days
Inside
Bedrooms: 4
Bathrooms: 4
Kitchens: 1
Rooms: 8
Den/Family Room: No
Air Conditioning: Central Air
Fireplace: Yes
Washrooms: 4
Building
Basement: Finished
Heat Type: Forced Air
Heat Source: Gas
Exterior: Brick
Exterior: Stone
Water Supply: Municipal
Special Designation: Unknown
Parking
Driveway: Mutual
Garage Spaces: 1
Garage Type: Built-In
Covered Parking Spaces: 1
Total Parking Spaces: 2
Fees
Tax Year: 2019
Tax Legal Description: Plan 20M1168Pt Lot 14 Rp20R20564 Part 26
Taxes: $4,930
Highlights
Feature: Hospital
Feature: Park
Feature: Ravine
Land
Cross Street: Neyagawa Bvld/Burnha
Municipality District: Oakville
Fronting On: South
Pool: None
Sewer: Sewers
Lot Depth: 90.22 Metres
Lot Frontage: 30 Metres
Additional Media
- Virtual Tour: http://view.tours4listings.com/cp/7699330f/
Rooms
Room details for 555 Stream Crescent, Oakville
| Type | Dimensions | Description |
|---|---|---|
| Great Rm Main | 5.30 x 3.35 | Hardwood Floor, Pot Lights, Fireplace |
| Dining Main | 3.96 x 3.23 | Hardwood Floor, Pot Lights |
| Breakfast Main | 3.84 x 2.75 | Hardwood Floor, Pot Lights, W/O To Patio |
| Kitchen Main | 4.60 x 2.75 | Quartz Counter |
| Foyer Main | - | |
| Master 2nd | 5.49 x 3.37 | Hardwood Floor, 5 Pc Ensuite, W/I Closet |
| 2nd Br 2nd | 3.05 x 3.05 | Hardwood Floor |
| 3rd Br 2nd | 3.66 x 3.05 | Hardwood Floor |
| 4th Br 2nd | 3.41 x 3.05 | Hardwood Floor, Double Closet |
| Laundry 2nd | - | |
| Rec Bsmt | 6.86 x 6.07 | Broadloom |
| Bathroom Bsmt | - | 4 Pc Bath |
| XXXXXXXX | XXX XX, XXXX |
XXXX XXX XXXX |
$X,XXX,XXX |
| XXX XX, XXXX |
XXXXXX XXX XXXX |
$XXX,XXX |
| XXXXXXXX XXXX | XXX XX, XXXX | $1,000,000 XXX XXXX |
| XXXXXXXX XXXXXX | XXX XX, XXXX | $999,000 XXX XXXX |

St. Gregory the Great (Elementary)
Elementary: CatholicOur Lady of Peace School
Elementary: CatholicOodenawi Public School
Elementary: PublicSt. John Paul II Catholic Elementary School
Elementary: CatholicEmily Carr Public School
Elementary: PublicForest Trail Public School (Elementary)
Elementary: PublicGary Allan High School - Oakville
Secondary: PublicÉSC Sainte-Trinité
Secondary: CatholicAbbey Park High School
Secondary: PublicGarth Webb Secondary School
Secondary: PublicSt Ignatius of Loyola Secondary School
Secondary: CatholicHoly Trinity Catholic Secondary School
Secondary: Catholic

