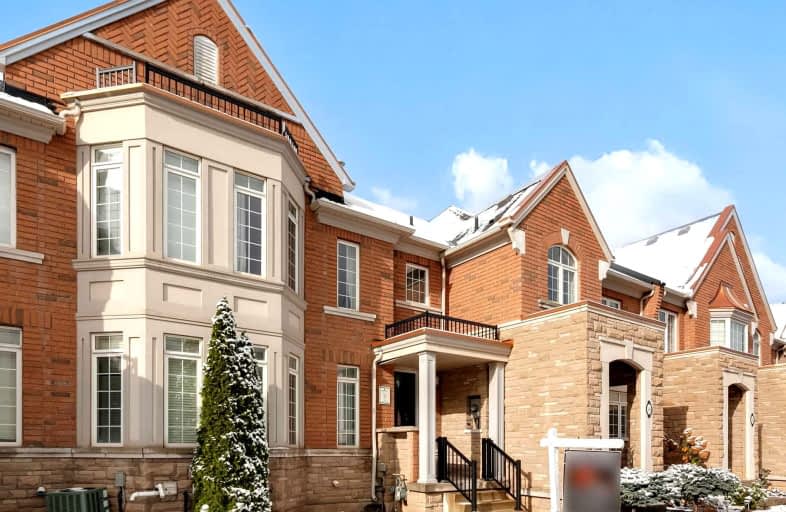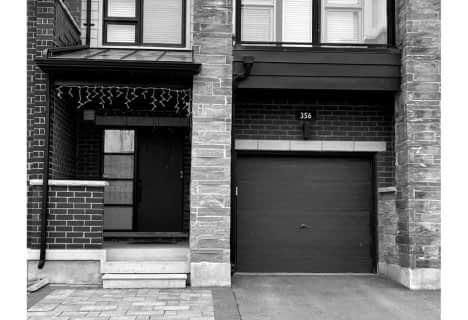
St. Gregory the Great (Elementary)
Elementary: CatholicOur Lady of Peace School
Elementary: CatholicSt. Teresa of Calcutta Elementary School
Elementary: CatholicOodenawi Public School
Elementary: PublicForest Trail Public School (Elementary)
Elementary: PublicWest Oak Public School
Elementary: PublicGary Allan High School - Oakville
Secondary: PublicÉSC Sainte-Trinité
Secondary: CatholicAbbey Park High School
Secondary: PublicGarth Webb Secondary School
Secondary: PublicSt Ignatius of Loyola Secondary School
Secondary: CatholicHoly Trinity Catholic Secondary School
Secondary: Catholic- 5 bath
- 4 bed
- 2000 sqft
12 JACK BOWERBANK Boulevard, Oakville, Ontario • L6M 5S9 • Rural Oakville
- 4 bath
- 3 bed
- 1500 sqft
2259 Highcroft Road Road, Oakville, Ontario • L6M 4Y4 • West Oak Trails
- 4 bath
- 5 bed
- 2000 sqft
214-214 Ellen Davidson Drive, Oakville, Ontario • L6M 0V1 • Rural Oakville
- 4 bath
- 3 bed
- 2000 sqft
3007 Max Khan Boulevard, Oakville, Ontario • L6H 3P4 • Rural Oakville














