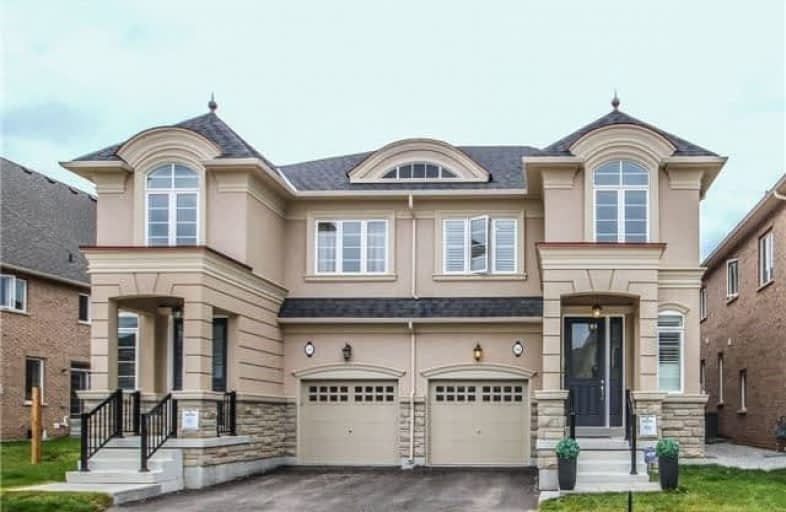Sold on Aug 01, 2018
Note: Property is not currently for sale or for rent.

-
Type: Semi-Detached
-
Style: 2-Storey
-
Lot Size: 25.59 x 90.22 Feet
-
Age: 0-5 years
-
Taxes: $1 per year
-
Days on Site: 21 Days
-
Added: Sep 07, 2019 (3 weeks on market)
-
Updated:
-
Last Checked: 3 hours ago
-
MLS®#: W4187992
-
Listed By: Re/max aboutowne realty corp., brokerage
Welcome To This New 3 Bdrm Semi-Detached Home In Glenorchy.Over $100K Spent On Upgrades,This Home Has Been Beautifully Completed From Top To Bottom.Wonderful Open Concept Feat. Hardwood & Ceramic T/O Entire Main Floor, Incl. Interior Access To Garage.Gorgeous White Kitchen Complete W/ Quartz Counters & Subway Tile Backsplash.Luxurious Master Bdrm Comp. W/ Coffered Ceiling. Prof. Finished Bsmt W/ Rec Room.This Is An Opportunity You Do Not Want To Miss!
Extras
Stainless Steel Double Fridge, Glass Cooktop And Stainless Steel Oven, Stainless Steel Built-In Dishwasher, Stacked Washer And Dryer, All Elf's, All Window Coverings, Garage Door Opener And Remote.
Property Details
Facts for 591 Settlers Road West, Oakville
Status
Days on Market: 21
Last Status: Sold
Sold Date: Aug 01, 2018
Closed Date: Sep 04, 2018
Expiry Date: Sep 11, 2018
Sold Price: $890,000
Unavailable Date: Aug 01, 2018
Input Date: Jul 11, 2018
Prior LSC: Sold
Property
Status: Sale
Property Type: Semi-Detached
Style: 2-Storey
Age: 0-5
Area: Oakville
Community: Rural Oakville
Availability Date: 30-60 Days
Inside
Bedrooms: 3
Bathrooms: 4
Kitchens: 1
Rooms: 9
Den/Family Room: Yes
Air Conditioning: Central Air
Fireplace: Yes
Laundry Level: Upper
Washrooms: 4
Building
Basement: Finished
Basement 2: Full
Heat Type: Forced Air
Heat Source: Gas
Exterior: Stone
Exterior: Stucco/Plaster
Water Supply: Municipal
Special Designation: Unknown
Parking
Driveway: Mutual
Garage Spaces: 1
Garage Type: Attached
Covered Parking Spaces: 1
Total Parking Spaces: 2
Fees
Tax Year: 2017
Tax Legal Description: Art Lot 8 Plan 20M1168 Designated As Parts 13 & 14
Taxes: $1
Highlights
Feature: Hospital
Feature: School
Land
Cross Street: Neyagawa Blvd & Burh
Municipality District: Oakville
Fronting On: North
Pool: None
Sewer: Sewers
Lot Depth: 90.22 Feet
Lot Frontage: 25.59 Feet
Acres: < .50
Additional Media
- Virtual Tour: http://www.myvisuallistings.com/vtnb/251049
Rooms
Room details for 591 Settlers Road West, Oakville
| Type | Dimensions | Description |
|---|---|---|
| Office Main | 1.93 x 1.55 | Hardwood Floor |
| Dining Main | 3.76 x 3.20 | Hardwood Floor, Open Concept |
| Kitchen Main | 3.76 x 2.90 | Ceramic Floor, Quartz Counter, O/Looks Dining |
| Great Rm Main | 3.66 x 6.10 | Hardwood Floor, W/O To Yard, Fireplace |
| Master 2nd | 3.35 x 6.10 | W/I Closet, Ensuite Bath, Coffered Ceiling |
| Br 2nd | 3.05 x 3.05 | |
| Br 2nd | 3.66 x 3.17 | |
| Laundry 2nd | - | |
| Rec Bsmt | 5.92 x 5.92 | Finished, Pot Lights |
| XXXXXXXX | XXX XX, XXXX |
XXXX XXX XXXX |
$XXX,XXX |
| XXX XX, XXXX |
XXXXXX XXX XXXX |
$XXX,XXX | |
| XXXXXXXX | XXX XX, XXXX |
XXXXXXX XXX XXXX |
|
| XXX XX, XXXX |
XXXXXX XXX XXXX |
$XXX,XXX | |
| XXXXXXXX | XXX XX, XXXX |
XXXXXXX XXX XXXX |
|
| XXX XX, XXXX |
XXXXXX XXX XXXX |
$XXX,XXX | |
| XXXXXXXX | XXX XX, XXXX |
XXXXXXX XXX XXXX |
|
| XXX XX, XXXX |
XXXXXX XXX XXXX |
$XXX,XXX | |
| XXXXXXXX | XXX XX, XXXX |
XXXXXXX XXX XXXX |
|
| XXX XX, XXXX |
XXXXXX XXX XXXX |
$XXX,XXX |
| XXXXXXXX XXXX | XXX XX, XXXX | $890,000 XXX XXXX |
| XXXXXXXX XXXXXX | XXX XX, XXXX | $929,000 XXX XXXX |
| XXXXXXXX XXXXXXX | XXX XX, XXXX | XXX XXXX |
| XXXXXXXX XXXXXX | XXX XX, XXXX | $948,800 XXX XXXX |
| XXXXXXXX XXXXXXX | XXX XX, XXXX | XXX XXXX |
| XXXXXXXX XXXXXX | XXX XX, XXXX | $978,800 XXX XXXX |
| XXXXXXXX XXXXXXX | XXX XX, XXXX | XXX XXXX |
| XXXXXXXX XXXXXX | XXX XX, XXXX | $975,900 XXX XXXX |
| XXXXXXXX XXXXXXX | XXX XX, XXXX | XXX XXXX |
| XXXXXXXX XXXXXX | XXX XX, XXXX | $998,800 XXX XXXX |

St. Gregory the Great (Elementary)
Elementary: CatholicOur Lady of Peace School
Elementary: CatholicOodenawi Public School
Elementary: PublicSt. John Paul II Catholic Elementary School
Elementary: CatholicEmily Carr Public School
Elementary: PublicForest Trail Public School (Elementary)
Elementary: PublicGary Allan High School - Oakville
Secondary: PublicÉSC Sainte-Trinité
Secondary: CatholicAbbey Park High School
Secondary: PublicGarth Webb Secondary School
Secondary: PublicSt Ignatius of Loyola Secondary School
Secondary: CatholicHoly Trinity Catholic Secondary School
Secondary: Catholic

