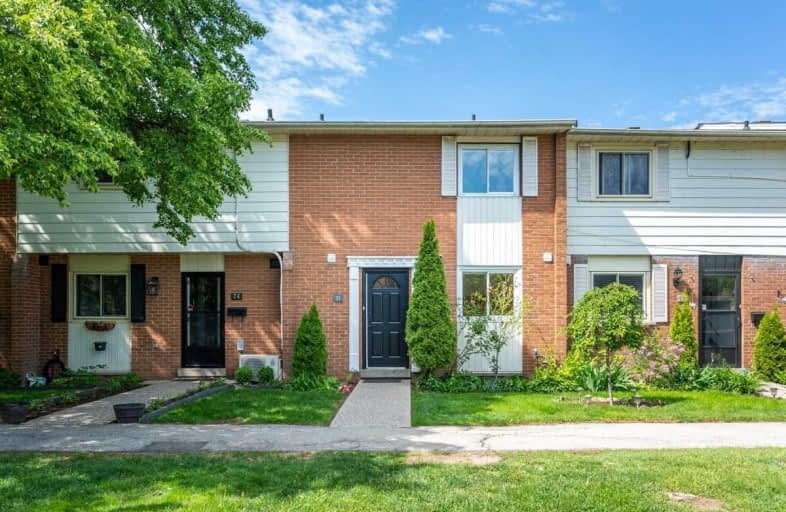
3D Walkthrough
Somewhat Walkable
- Some errands can be accomplished on foot.
66
/100
Some Transit
- Most errands require a car.
40
/100
Bikeable
- Some errands can be accomplished on bike.
57
/100

École élémentaire Patricia-Picknell
Elementary: Public
1.61 km
Brookdale Public School
Elementary: Public
2.60 km
Gladys Speers Public School
Elementary: Public
1.50 km
St Joseph's School
Elementary: Catholic
2.35 km
Eastview Public School
Elementary: Public
0.78 km
St Dominics Separate School
Elementary: Catholic
1.50 km
École secondaire Gaétan Gervais
Secondary: Public
6.58 km
Robert Bateman High School
Secondary: Public
5.19 km
Abbey Park High School
Secondary: Public
4.81 km
St Ignatius of Loyola Secondary School
Secondary: Catholic
5.48 km
Thomas A Blakelock High School
Secondary: Public
2.08 km
St Thomas Aquinas Roman Catholic Secondary School
Secondary: Catholic
4.16 km
-
Trafalgar Park
Oakville ON 4.64km -
Nottinghill Park
Oakville ON 4.84km -
Orchard Community Park
2223 Sutton Dr (at Blue Spruce Avenue), Burlington ON L7L 0B9 6.62km
-
Scotiabank
5385 Lakeshore Rd, Burlington ON L7L 1C8 4.45km -
Scotiabank
1500 Upper Middle Rd W (3rd Line), Oakville ON L6M 3G3 5.15km -
TD Bank Financial Group
231 N Service Rd W (Dorval), Oakville ON L6M 3R2 5.41km
For Sale
3 Bedrooms
More about this building
View 61 Sarah Lane, Oakville
