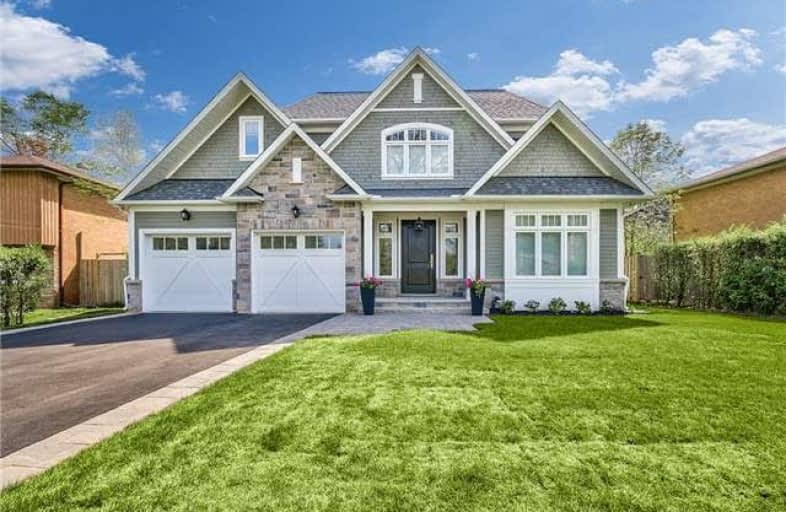
École élémentaire Patricia-Picknell
Elementary: PublicBrookdale Public School
Elementary: PublicGladys Speers Public School
Elementary: PublicSt Joseph's School
Elementary: CatholicEastview Public School
Elementary: PublicSt Dominics Separate School
Elementary: CatholicRobert Bateman High School
Secondary: PublicAbbey Park High School
Secondary: PublicGarth Webb Secondary School
Secondary: PublicSt Ignatius of Loyola Secondary School
Secondary: CatholicThomas A Blakelock High School
Secondary: PublicSt Thomas Aquinas Roman Catholic Secondary School
Secondary: Catholic- 3 bath
- 4 bed
- 2500 sqft
1139 Manor Road, Oakville, Ontario • L6M 1G3 • 1007 - GA Glen Abbey
- 4 bath
- 4 bed
- 2500 sqft
1361 Yellow Rose Circle, Oakville, Ontario • L6M 5L3 • 1007 - GA Glen Abbey
- 5 bath
- 5 bed
- 3500 sqft
2343 Edward Leaver Trail, Oakville, Ontario • L6M 5M7 • 1007 - GA Glen Abbey
- 5 bath
- 4 bed
- 2500 sqft
2224 Carpenters Circle, Oakville, Ontario • L6M 3C5 • Glen Abbey
- 6 bath
- 5 bed
- 3500 sqft
2340 Edward Leaver Trail, Oakville, Ontario • L6M 5M7 • Glen Abbey














