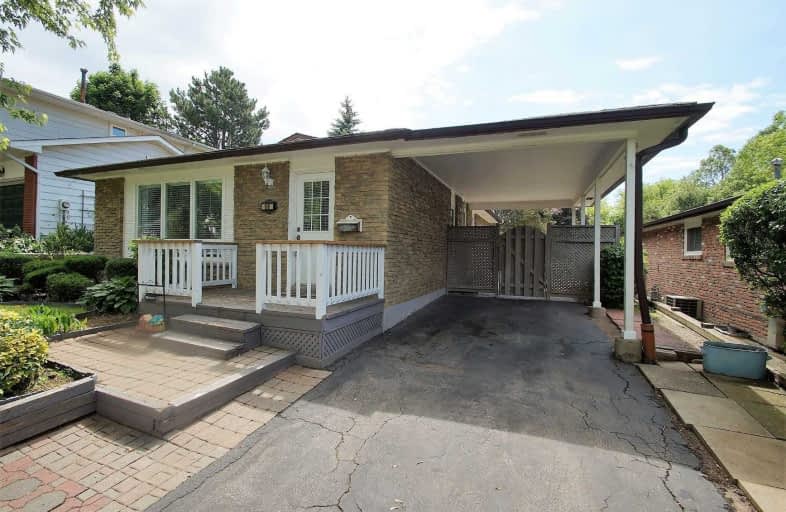
École élémentaire du Chêne
Elementary: Public
1.12 km
St Johns School
Elementary: Catholic
0.71 km
St Michaels Separate School
Elementary: Catholic
1.01 km
Montclair Public School
Elementary: Public
0.73 km
Munn's Public School
Elementary: Public
0.60 km
Sunningdale Public School
Elementary: Public
0.42 km
École secondaire Gaétan Gervais
Secondary: Public
1.12 km
Gary Allan High School - Oakville
Secondary: Public
0.50 km
Gary Allan High School - STEP
Secondary: Public
0.50 km
Holy Trinity Catholic Secondary School
Secondary: Catholic
1.89 km
Iroquois Ridge High School
Secondary: Public
3.23 km
White Oaks High School
Secondary: Public
0.59 km




