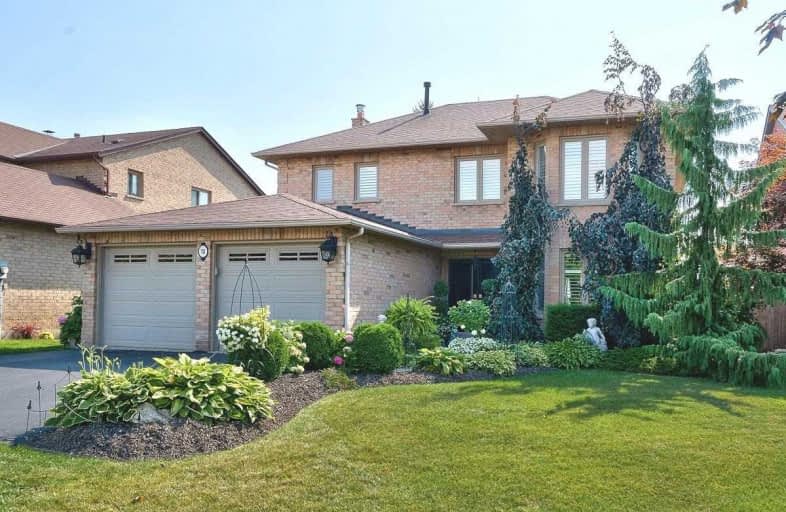Sold on Sep 20, 2019
Note: Property is not currently for sale or for rent.

-
Type: Detached
-
Style: 2-Storey
-
Size: 2500 sqft
-
Lot Size: 49.41 x 118.11 Feet
-
Age: 31-50 years
-
Taxes: $5,165 per year
-
Days on Site: 7 Days
-
Added: Sep 21, 2019 (1 week on market)
-
Updated:
-
Last Checked: 2 hours ago
-
MLS®#: W4576900
-
Listed By: Royal lepage real estate services ltd., brokerage
Perfect 4 Br Family Home In Desirable Location East Of 6th Line. Excellent Schools-High School Has I.B. Program. Immaculately Maintained Home! Over 2,600Sq.Ft. Above Grade. Approx 50Ft Frontage Lot. Convenient Access To Parks, Trails, Shopping, Restaurants, New Oakville Hospital, Rec Center, Public Transit, Major Hwys & Go Station. Beautiful Landscaping. Spacious Floor Plan. Don't Miss This Fantastic Opportunity To Customize And Make Your Own!
Extras
Stove, Fridge, Dishwasher, Microwave, Clothes Washer And Dryer, Automatic Gdo And 2 Remotes, Elf's, Central Vacuum And Attachments, California Shutters.
Property Details
Facts for 72 River Oaks Boulevard East, Oakville
Status
Days on Market: 7
Last Status: Sold
Sold Date: Sep 20, 2019
Closed Date: Nov 15, 2019
Expiry Date: Dec 13, 2019
Sold Price: $1,113,500
Unavailable Date: Sep 20, 2019
Input Date: Sep 13, 2019
Prior LSC: Listing with no contract changes
Property
Status: Sale
Property Type: Detached
Style: 2-Storey
Size (sq ft): 2500
Age: 31-50
Area: Oakville
Community: River Oaks
Availability Date: Flexible
Inside
Bedrooms: 4
Bathrooms: 3
Kitchens: 1
Rooms: 9
Den/Family Room: Yes
Air Conditioning: Central Air
Fireplace: Yes
Laundry Level: Main
Central Vacuum: Y
Washrooms: 3
Building
Basement: Full
Basement 2: Unfinished
Heat Type: Forced Air
Heat Source: Gas
Exterior: Brick
Water Supply: Municipal
Special Designation: Unknown
Parking
Driveway: Pvt Double
Garage Spaces: 2
Garage Type: Attached
Covered Parking Spaces: 2
Total Parking Spaces: 4
Fees
Tax Year: 2019
Tax Legal Description: Pcl 119-1, Sec 20M352 ; Lt 119, Pl 20M352 ; Oakvil
Taxes: $5,165
Highlights
Feature: Fenced Yard
Feature: Hospital
Feature: Park
Feature: Public Transit
Feature: Rec Centre
Feature: School
Land
Cross Street: Sixth Line / River O
Municipality District: Oakville
Fronting On: East
Pool: None
Sewer: Sewers
Lot Depth: 118.11 Feet
Lot Frontage: 49.41 Feet
Additional Media
- Virtual Tour: http://vt.virtualviewing.ca/d1ae27e3/nb/
Rooms
Room details for 72 River Oaks Boulevard East, Oakville
| Type | Dimensions | Description |
|---|---|---|
| Living Main | 3.48 x 5.94 | California Shutters, Crown Moulding |
| Dining Main | 3.45 x 4.24 | California Shutters, Crown Moulding |
| Family Main | 3.43 x 5.69 | California Shutters, Gas Fireplace |
| Kitchen Main | 3.30 x 3.48 | Centre Island, Double Sink |
| Breakfast Main | 3.05 x 5.38 | California Shutters, W/O To Patio |
| Laundry Main | 2.41 x 3.07 | Access To Garage |
| Master 2nd | 5.26 x 5.38 | California Shutters, W/I Closet, 5 Pc Ensuite |
| 2nd Br 2nd | 3.48 x 4.45 | California Shutters, Closet |
| 3rd Br 2nd | 2.87 x 4.37 | California Shutters, Closet |
| 4th Br 2nd | 3.12 x 4.19 | California Shutters, Closet |
| XXXXXXXX | XXX XX, XXXX |
XXXX XXX XXXX |
$X,XXX,XXX |
| XXX XX, XXXX |
XXXXXX XXX XXXX |
$X,XXX,XXX | |
| XXXXXXXX | XXX XX, XXXX |
XXXXXXX XXX XXXX |
|
| XXX XX, XXXX |
XXXXXX XXX XXXX |
$X,XXX,XXX |
| XXXXXXXX XXXX | XXX XX, XXXX | $1,113,500 XXX XXXX |
| XXXXXXXX XXXXXX | XXX XX, XXXX | $1,135,000 XXX XXXX |
| XXXXXXXX XXXXXXX | XXX XX, XXXX | XXX XXXX |
| XXXXXXXX XXXXXX | XXX XX, XXXX | $1,135,000 XXX XXXX |

St Johns School
Elementary: CatholicRiver Oaks Public School
Elementary: PublicMunn's Public School
Elementary: PublicPost's Corners Public School
Elementary: PublicSunningdale Public School
Elementary: PublicSt Andrew Catholic School
Elementary: CatholicÉcole secondaire Gaétan Gervais
Secondary: PublicGary Allan High School - Oakville
Secondary: PublicGary Allan High School - STEP
Secondary: PublicHoly Trinity Catholic Secondary School
Secondary: CatholicIroquois Ridge High School
Secondary: PublicWhite Oaks High School
Secondary: Public- 3 bath
- 4 bed
- 2000 sqft
3067 Max Khan Boulevard, Oakville, Ontario • L6H 7H5 • Rural Oakville
- 4 bath
- 4 bed
1261 Jezero Crescent, Oakville, Ontario • L6H 0B5 • Iroquois Ridge North




