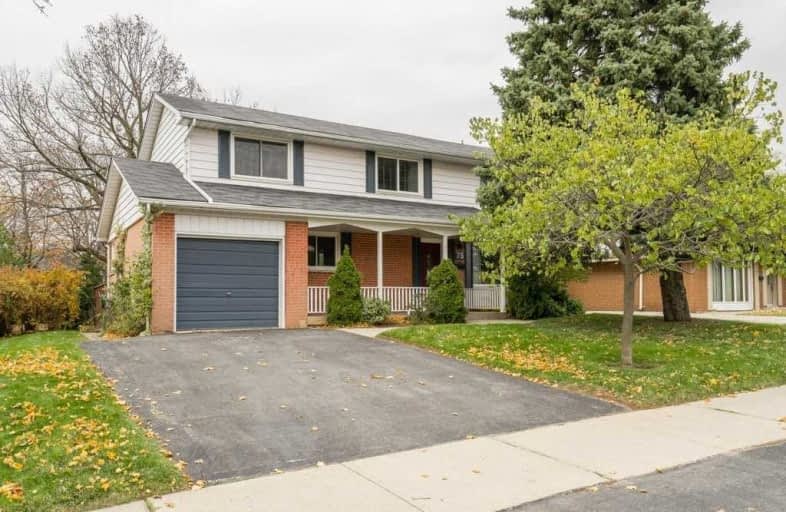Sold on Feb 04, 2019
Note: Property is not currently for sale or for rent.

-
Type: Detached
-
Style: 2-Storey
-
Lot Size: 70 x 118 Feet
-
Age: No Data
-
Taxes: $4,143 per year
-
Days on Site: 12 Days
-
Added: Sep 07, 2019 (1 week on market)
-
Updated:
-
Last Checked: 13 hours ago
-
MLS®#: W4343729
-
Listed By: Royal lepage estate realty, brokerage
Radiant On Ridge! Immaculately Maintained Detached 4 Bdrm Home In College Park. Original Owners Love Of This Property Makes It Shine. Updated Kitchen With Granite Counters. Hardwood Throughout. Finished Basement. Many Options- Live As Is Or Plan To Add On. Private Back Yard To Watch The Kids Play. Top Rated Schools- White Oaks High School (Ib Program). Walking Distance To Nature Trails, Go Station, Oakville Place (Whole Foods!) & Quick Access To Qew & 403.
Extras
Gas Burner; Cac; Fridge; Stove, Micro/Range Hood; B/I Dishwasher; Washer & Dryer; Basement Fridge; B/I Gas Fireplace. Sump Pump. Hwt (Rental)
Property Details
Facts for 75 Ridge Drive, Oakville
Status
Days on Market: 12
Last Status: Sold
Sold Date: Feb 04, 2019
Closed Date: Mar 29, 2019
Expiry Date: Apr 23, 2019
Sold Price: $875,000
Unavailable Date: Feb 04, 2019
Input Date: Jan 23, 2019
Property
Status: Sale
Property Type: Detached
Style: 2-Storey
Area: Oakville
Community: College Park
Availability Date: 30/Tba
Inside
Bedrooms: 4
Bathrooms: 2
Kitchens: 1
Rooms: 7
Den/Family Room: No
Air Conditioning: Central Air
Fireplace: Yes
Washrooms: 2
Building
Basement: Finished
Heat Type: Forced Air
Heat Source: Gas
Exterior: Brick
Water Supply: Municipal
Special Designation: Unknown
Parking
Driveway: Pvt Double
Garage Spaces: 1
Garage Type: Built-In
Covered Parking Spaces: 4
Total Parking Spaces: 5
Fees
Tax Year: 2018
Tax Legal Description: Plan 1090 Lot 28
Taxes: $4,143
Highlights
Feature: Fenced Yard
Land
Cross Street: Trafalgar/Qew
Municipality District: Oakville
Fronting On: North
Pool: None
Sewer: Sewers
Lot Depth: 118 Feet
Lot Frontage: 70 Feet
Additional Media
- Virtual Tour: https://unbranded.youriguide.com/75_ridge_dr_oakville_on
Rooms
Room details for 75 Ridge Drive, Oakville
| Type | Dimensions | Description |
|---|---|---|
| Living Main | 3.28 x 5.48 | Picture Window, Hardwood Floor |
| Dining Main | 3.31 x 2.69 | Hardwood Floor, Window |
| Kitchen Main | 2.68 x 5.48 | Granite Counter, B/I Dishwasher |
| Master 2nd | 3.41 x 5.05 | Double Closet, Hardwood Floor, Window |
| 2nd Br 2nd | 2.61 x 2.81 | Closet, Hardwood Floor, Window |
| 3rd Br 2nd | 3.87 x 2.79 | Closet, Hardwood Floor, Window |
| 4th Br 2nd | 2.68 x 2.79 | Window |
| Rec Bsmt | 6.74 x 5.35 | Gas Fireplace, Laminate |
| XXXXXXXX | XXX XX, XXXX |
XXXX XXX XXXX |
$XXX,XXX |
| XXX XX, XXXX |
XXXXXX XXX XXXX |
$XXX,XXX | |
| XXXXXXXX | XXX XX, XXXX |
XXXXXXX XXX XXXX |
|
| XXX XX, XXXX |
XXXXXX XXX XXXX |
$XXX,XXX |
| XXXXXXXX XXXX | XXX XX, XXXX | $875,000 XXX XXXX |
| XXXXXXXX XXXXXX | XXX XX, XXXX | $899,900 XXX XXXX |
| XXXXXXXX XXXXXXX | XXX XX, XXXX | XXX XXXX |
| XXXXXXXX XXXXXX | XXX XX, XXXX | $949,900 XXX XXXX |

École élémentaire École élémentaire Gaetan-Gervais
Elementary: PublicÉcole élémentaire du Chêne
Elementary: PublicSt Michaels Separate School
Elementary: CatholicMontclair Public School
Elementary: PublicMunn's Public School
Elementary: PublicSunningdale Public School
Elementary: PublicÉcole secondaire Gaétan Gervais
Secondary: PublicGary Allan High School - Oakville
Secondary: PublicGary Allan High School - STEP
Secondary: PublicSt Thomas Aquinas Roman Catholic Secondary School
Secondary: CatholicIroquois Ridge High School
Secondary: PublicWhite Oaks High School
Secondary: Public

