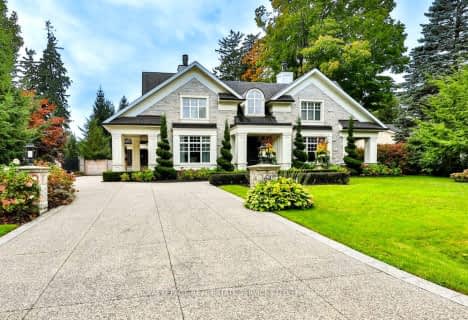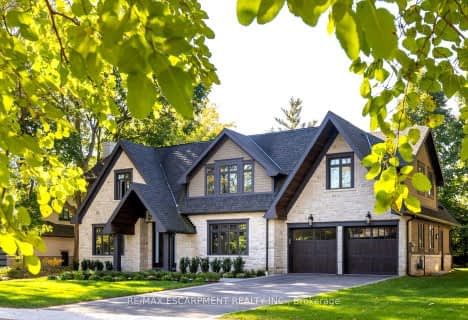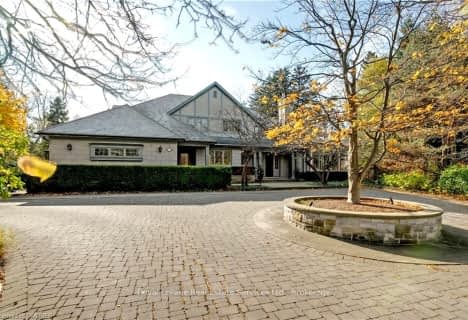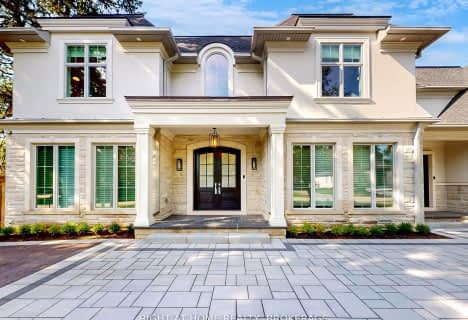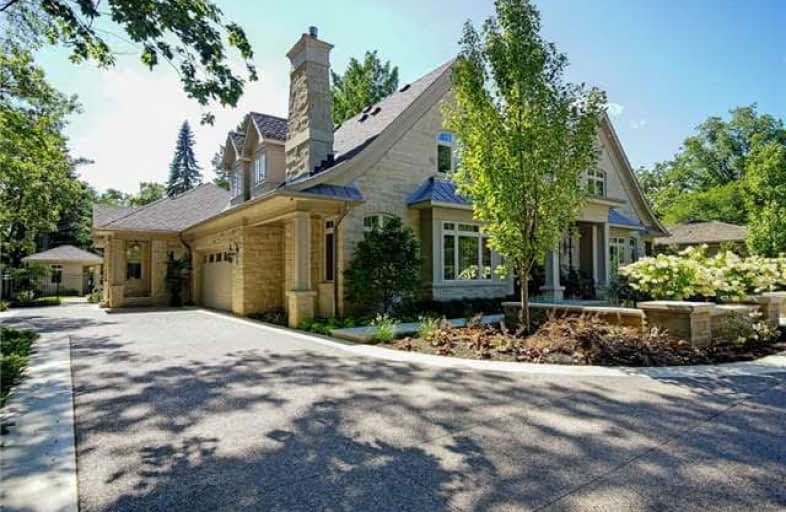
Video Tour

Oakwood Public School
Elementary: Public
2.23 km
New Central Public School
Elementary: Public
0.37 km
St Vincent's Catholic School
Elementary: Catholic
1.28 km
ÉÉC Sainte-Marie-Oakville
Elementary: Catholic
2.71 km
E J James Public School
Elementary: Public
1.53 km
Maple Grove Public School
Elementary: Public
2.22 km
École secondaire Gaétan Gervais
Secondary: Public
2.98 km
Gary Allan High School - Oakville
Secondary: Public
3.72 km
Gary Allan High School - STEP
Secondary: Public
3.72 km
Oakville Trafalgar High School
Secondary: Public
2.07 km
St Thomas Aquinas Roman Catholic Secondary School
Secondary: Catholic
2.74 km
White Oaks High School
Secondary: Public
3.69 km



