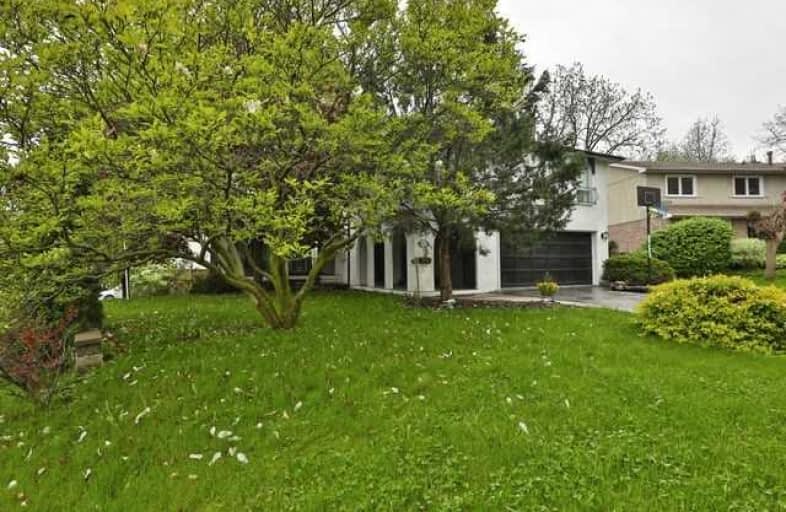Sold on Jun 04, 2019
Note: Property is not currently for sale or for rent.

-
Type: Detached
-
Style: 2-Storey
-
Size: 2000 sqft
-
Lot Size: 58.7 x 95.93 Feet
-
Age: No Data
-
Taxes: $5,492 per year
-
Days on Site: 4 Days
-
Added: Sep 07, 2019 (4 days on market)
-
Updated:
-
Last Checked: 3 hours ago
-
MLS®#: W4469591
-
Listed By: Royal lepage realty plus oakville, brokerage
Located On One Of Oakville's Premium Cul-De-Sec Courts In The Heart Of Beautiful College Park. This Expansive, 4 Bedrm Home Has So Much To Offer, Situated On A Premium 154.86 Ft X 114.35 Ft X 90.15 Ft Lot Surrounded By Lush Gardens And Stately Maple Trees. Enjoy A Morning Coffee On The Front Porch With Complete Privacy . Walking Distance To The Oakville Golf Club, Top Ranked Schools- White Oaks Secondary (Ib Program), Oakville Place & Go Train. Rl2-0 Zoning
Extras
Inclusions: Fridge, Stove, Dishwasher, Over The Range Microwave, Washer And Dryer, All Electrical Light Fixtures And Blinds. Exclusions: All Drapes And Ceiling Fans In Bedrooms
Property Details
Facts for 85 Germorda Drive, Oakville
Status
Days on Market: 4
Last Status: Sold
Sold Date: Jun 04, 2019
Closed Date: Oct 04, 2019
Expiry Date: Sep 30, 2019
Sold Price: $865,829
Unavailable Date: Jun 04, 2019
Input Date: May 31, 2019
Prior LSC: Listing with no contract changes
Property
Status: Sale
Property Type: Detached
Style: 2-Storey
Size (sq ft): 2000
Area: Oakville
Community: College Park
Availability Date: Tbd
Inside
Bedrooms: 4
Bathrooms: 4
Kitchens: 1
Rooms: 8
Den/Family Room: Yes
Air Conditioning: Central Air
Fireplace: Yes
Washrooms: 4
Building
Basement: Finished
Basement 2: Full
Heat Type: Forced Air
Heat Source: Gas
Exterior: Brick
Water Supply: Municipal
Special Designation: Unknown
Parking
Driveway: Pvt Double
Garage Spaces: 2
Garage Type: Built-In
Covered Parking Spaces: 6
Total Parking Spaces: 8
Fees
Tax Year: 2019
Tax Legal Description: Pcl 6-1, Sec M97 ; Lt 6, Pl M97 ; See Remarks
Taxes: $5,492
Land
Cross Street: Trafalgar/ Leighland
Municipality District: Oakville
Fronting On: West
Pool: None
Sewer: Sewers
Lot Depth: 95.93 Feet
Lot Frontage: 58.7 Feet
Lot Irregularities: 154.86 Ft X 114.35 Ft
Zoning: Res
Additional Media
- Virtual Tour: https://storage.googleapis.com/marketplace-public/slideshows/8Ef3FZRVXAx3s9pxiigA5cefeca44efc4427878
Rooms
Room details for 85 Germorda Drive, Oakville
| Type | Dimensions | Description |
|---|---|---|
| Living Main | 6.70 x 4.37 | |
| Dining Main | 4.55 x 3.88 | |
| Kitchen Main | 5.00 x 3.17 | |
| Family Main | 4.22 x 3.55 | |
| Master Upper | 4.90 x 3.96 | |
| Br Upper | 4.60 x 3.40 | |
| Br Upper | 4.05 x 3.20 | |
| Br Upper | 3.02 x 3.17 | |
| Rec Lower | 10.70 x 4.59 | |
| Office Lower | - | |
| Laundry Lower | - |
| XXXXXXXX | XXX XX, XXXX |
XXXX XXX XXXX |
$XXX,XXX |
| XXX XX, XXXX |
XXXXXX XXX XXXX |
$XXX,XXX | |
| XXXXXXXX | XXX XX, XXXX |
XXXXXXX XXX XXXX |
|
| XXX XX, XXXX |
XXXXXX XXX XXXX |
$XXX,XXX |
| XXXXXXXX XXXX | XXX XX, XXXX | $865,829 XXX XXXX |
| XXXXXXXX XXXXXX | XXX XX, XXXX | $924,000 XXX XXXX |
| XXXXXXXX XXXXXXX | XXX XX, XXXX | XXX XXXX |
| XXXXXXXX XXXXXX | XXX XX, XXXX | $924,000 XXX XXXX |

École élémentaire École élémentaire Gaetan-Gervais
Elementary: PublicÉcole élémentaire du Chêne
Elementary: PublicOakwood Public School
Elementary: PublicSt Michaels Separate School
Elementary: CatholicMontclair Public School
Elementary: PublicMunn's Public School
Elementary: PublicÉcole secondaire Gaétan Gervais
Secondary: PublicGary Allan High School - Oakville
Secondary: PublicGary Allan High School - STEP
Secondary: PublicSt Thomas Aquinas Roman Catholic Secondary School
Secondary: CatholicIroquois Ridge High School
Secondary: PublicWhite Oaks High School
Secondary: Public

