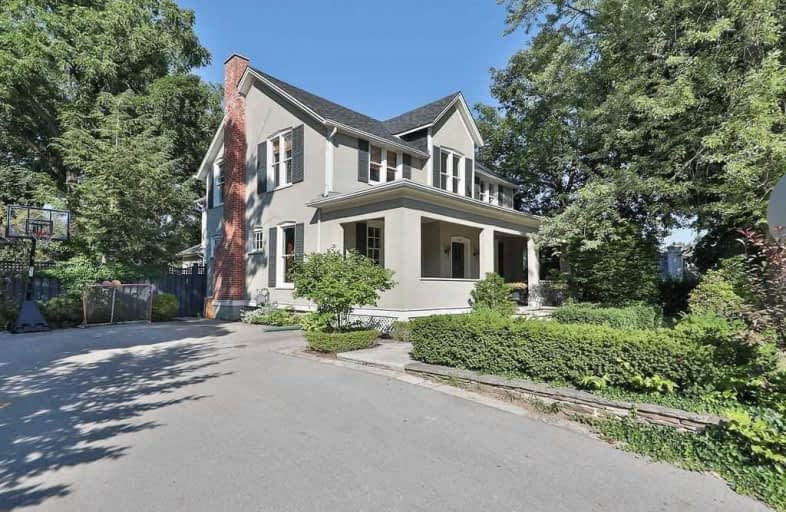Leased on Oct 25, 2020
Note: Property is not currently for sale or for rent.

-
Type: Detached
-
Style: 2-Storey
-
Size: 2500 sqft
-
Lease Term: 1 Year
-
Possession: No Data
-
All Inclusive: N
-
Lot Size: 0 x 0
-
Age: No Data
-
Days on Site: 19 Days
-
Added: Oct 06, 2020 (2 weeks on market)
-
Updated:
-
Last Checked: 3 months ago
-
MLS®#: W4943243
-
Listed By: Ellington partners corporate real estate advisors, brokerage
Charming Curb Appeal, Over 2700 Sf, Stunning 99X118' Lot, Spectacular Location In Heart Of Downtown Oakville. 9' Ceilings On Both Levels, Completely Renovated Kitchen, Upgraded Baths, Hardwood, Crowns, Main Floor Office, Separate Dr With Fp, Spacious Lr With Fp And Spectacular Fr/Studio With Wall To Wall Windows. Front Covered Porch, Inground Pool, Great Pool House. Desirable School Districts, Steps To Lake & Downtown Oakville.
Extras
Includes Use Of All Existing Appliances Pool & Pool House. Earlier Possession May Be Possible.
Property Details
Facts for 87 Allan Street, Oakville
Status
Days on Market: 19
Last Status: Leased
Sold Date: Oct 25, 2020
Closed Date: Dec 05, 2020
Expiry Date: Feb 28, 2021
Sold Price: $5,800
Unavailable Date: Oct 25, 2020
Input Date: Oct 06, 2020
Prior LSC: Listing with no contract changes
Property
Status: Lease
Property Type: Detached
Style: 2-Storey
Size (sq ft): 2500
Area: Oakville
Community: Old Oakville
Inside
Bedrooms: 4
Bathrooms: 2
Kitchens: 1
Rooms: 12
Den/Family Room: Yes
Air Conditioning: Window Unit
Fireplace: Yes
Laundry: Ensuite
Washrooms: 2
Utilities
Utilities Included: N
Building
Basement: Unfinished
Heat Type: Water
Heat Source: Gas
Exterior: Stucco/Plaster
Private Entrance: Y
Water Supply: Municipal
Special Designation: Heritage
Parking
Driveway: Pvt Double
Parking Included: Yes
Garage Type: None
Covered Parking Spaces: 6
Total Parking Spaces: 6
Fees
Cable Included: No
Central A/C Included: No
Common Elements Included: No
Heating Included: No
Hydro Included: No
Water Included: No
Land
Cross Street: Lakeshore Rd E/Allan
Municipality District: Oakville
Fronting On: East
Pool: Inground
Sewer: Sewers
Additional Media
- Virtual Tour: http://videotours.properties/87allan
Rooms
Room details for 87 Allan Street, Oakville
| Type | Dimensions | Description |
|---|---|---|
| Living Main | 3.63 x 7.37 | Hardwood Floor, Fireplace, W/O To Deck |
| Family Main | 3.20 x 5.74 | Hardwood Floor, French Doors |
| Dining Main | 3.76 x 4.42 | Hardwood Floor, Crown Moulding, Fireplace |
| Office Main | 2.79 x 3.76 | Hardwood Floor, Crown Moulding, French Doors |
| Kitchen Main | 3.25 x 5.79 | Crown Moulding |
| Laundry Main | - | |
| Bathroom Main | - | 2 Pc Bath, Crown Moulding |
| Master 2nd | 3.66 x 7.39 | Hardwood Floor |
| Br 2nd | 3.61 x 3.78 | Hardwood Floor |
| Br 2nd | 3.35 x 3.78 | Hardwood Floor |
| Br 2nd | 3.23 x 3.76 | Hardwood Floor |
| Bathroom 2nd | - | 5 Pc Bath |
| XXXXXXXX | XXX XX, XXXX |
XXXXXX XXX XXXX |
$X,XXX |
| XXX XX, XXXX |
XXXXXX XXX XXXX |
$X,XXX | |
| XXXXXXXX | XXX XX, XXXX |
XXXX XXX XXXX |
$X,XXX,XXX |
| XXX XX, XXXX |
XXXXXX XXX XXXX |
$X,XXX,XXX | |
| XXXXXXXX | XXX XX, XXXX |
XXXXXXX XXX XXXX |
|
| XXX XX, XXXX |
XXXXXX XXX XXXX |
$X,XXX,XXX | |
| XXXXXXXX | XXX XX, XXXX |
XXXX XXX XXXX |
$X,XXX,XXX |
| XXX XX, XXXX |
XXXXXX XXX XXXX |
$X,XXX,XXX |
| XXXXXXXX XXXXXX | XXX XX, XXXX | $5,800 XXX XXXX |
| XXXXXXXX XXXXXX | XXX XX, XXXX | $5,800 XXX XXXX |
| XXXXXXXX XXXX | XXX XX, XXXX | $1,850,000 XXX XXXX |
| XXXXXXXX XXXXXX | XXX XX, XXXX | $1,995,000 XXX XXXX |
| XXXXXXXX XXXXXXX | XXX XX, XXXX | XXX XXXX |
| XXXXXXXX XXXXXX | XXX XX, XXXX | $2,059,900 XXX XXXX |
| XXXXXXXX XXXX | XXX XX, XXXX | $1,655,000 XXX XXXX |
| XXXXXXXX XXXXXX | XXX XX, XXXX | $1,499,000 XXX XXXX |

Oakwood Public School
Elementary: PublicNew Central Public School
Elementary: PublicSt Vincent's Catholic School
Elementary: CatholicÉÉC Sainte-Marie-Oakville
Elementary: CatholicE J James Public School
Elementary: PublicW H Morden Public School
Elementary: PublicÉcole secondaire Gaétan Gervais
Secondary: PublicGary Allan High School - Oakville
Secondary: PublicGary Allan High School - STEP
Secondary: PublicOakville Trafalgar High School
Secondary: PublicSt Thomas Aquinas Roman Catholic Secondary School
Secondary: CatholicWhite Oaks High School
Secondary: Public- 2 bath
- 5 bed
- 2500 sqft
1306 Napier Crescent, Oakville, Ontario • L6H 2A4 • College Park
- 2 bath
- 4 bed
1266 Pallatine Drive, Oakville, Ontario • L6H 1Z2 • 1003 - CP College Park
- 4 bath
- 4 bed
113 Whittington Place, Oakville, Ontario • L6K 3W1 • Old Oakville





