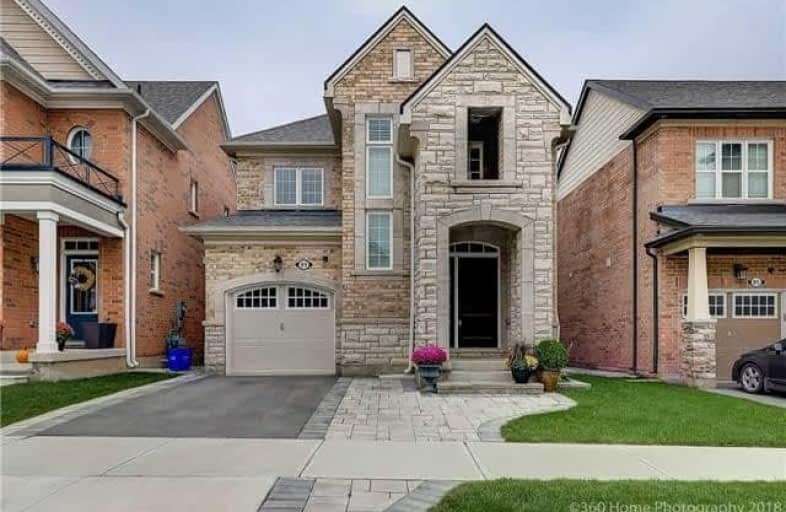Sold on Oct 19, 2018
Note: Property is not currently for sale or for rent.

-
Type: Detached
-
Style: 2-Storey
-
Size: 2000 sqft
-
Lot Size: 34.12 x 89.89 Feet
-
Age: 0-5 years
-
Taxes: $5,552 per year
-
Days on Site: 3 Days
-
Added: Sep 07, 2019 (3 days on market)
-
Updated:
-
Last Checked: 5 hours ago
-
MLS®#: W4277790
-
Listed By: Homelife frontier realty inc., brokerage
Stunning Family Home On Quiet Street In Preserve Community, Upgraded Mattamy Built, 9' High Ceilings On Ground Floor, California Shutter, Beautiful Hardwood Floor Throughout, Close To School, Parks, Shopping, Oakville Hospital, Easy Access To Hwy 403 And Qew.
Extras
Inclusions: Stainless Steel Fridge, Stove, Over-The-Range Microwave, Built-In Dishwasher; Washer, Dryer; All Window Coverings - California Shutters All Electric Light Fixtures.
Property Details
Facts for 89 Masterman Crescent, Oakville
Status
Days on Market: 3
Last Status: Sold
Sold Date: Oct 19, 2018
Closed Date: Nov 19, 2018
Expiry Date: Dec 31, 2018
Sold Price: $1,000,000
Unavailable Date: Oct 19, 2018
Input Date: Oct 16, 2018
Property
Status: Sale
Property Type: Detached
Style: 2-Storey
Size (sq ft): 2000
Age: 0-5
Area: Oakville
Community: Rural Oakville
Availability Date: Tba
Inside
Bedrooms: 4
Bathrooms: 3
Kitchens: 1
Rooms: 7
Den/Family Room: Yes
Air Conditioning: Central Air
Fireplace: Yes
Washrooms: 3
Building
Basement: Full
Basement 2: Unfinished
Heat Type: Forced Air
Heat Source: Gas
Exterior: Brick
Water Supply: Municipal
Special Designation: Unknown
Parking
Driveway: Private
Garage Spaces: 1
Garage Type: Attached
Covered Parking Spaces: 1
Total Parking Spaces: 2
Fees
Tax Year: 2018
Tax Legal Description: Plan 20M1143 Lot 8
Taxes: $5,552
Land
Cross Street: Dundas St/Sixth Line
Municipality District: Oakville
Fronting On: South
Pool: None
Sewer: Sewers
Lot Depth: 89.89 Feet
Lot Frontage: 34.12 Feet
Zoning: Residential
Rooms
Room details for 89 Masterman Crescent, Oakville
| Type | Dimensions | Description |
|---|---|---|
| Kitchen Main | 4.27 x 4.50 | Hardwood Floor, Centre Island |
| Great Rm Main | 3.96 x 5.79 | Hardwood Floor, Fireplace |
| Dining Main | 3.96 x 3.60 | Hardwood Floor, Open Concept |
| Master 2nd | 3.78 x 4.20 | Hardwood Floor, 5 Pc Ensuite, Closet |
| 2nd Br 2nd | 3.78 x 3.04 | Hardwood Floor, Closet, Window |
| 3rd Br 2nd | 3.35 x 3.35 | Hardwood Floor, Closet, Window |
| 4th Br 2nd | 3.35 x 3.66 | Hardwood Floor, Closet, Window |
| XXXXXXXX | XXX XX, XXXX |
XXXX XXX XXXX |
$X,XXX,XXX |
| XXX XX, XXXX |
XXXXXX XXX XXXX |
$X,XXX,XXX | |
| XXXXXXXX | XXX XX, XXXX |
XXXXXXX XXX XXXX |
|
| XXX XX, XXXX |
XXXXXX XXX XXXX |
$XXX,XXX | |
| XXXXXXXX | XXX XX, XXXX |
XXXXXXX XXX XXXX |
|
| XXX XX, XXXX |
XXXXXX XXX XXXX |
$X,XXX,XXX |
| XXXXXXXX XXXX | XXX XX, XXXX | $1,000,000 XXX XXXX |
| XXXXXXXX XXXXXX | XXX XX, XXXX | $1,039,900 XXX XXXX |
| XXXXXXXX XXXXXXX | XXX XX, XXXX | XXX XXXX |
| XXXXXXXX XXXXXX | XXX XX, XXXX | $999,800 XXX XXXX |
| XXXXXXXX XXXXXXX | XXX XX, XXXX | XXX XXXX |
| XXXXXXXX XXXXXX | XXX XX, XXXX | $1,079,000 XXX XXXX |

St. Gregory the Great (Elementary)
Elementary: CatholicOur Lady of Peace School
Elementary: CatholicRiver Oaks Public School
Elementary: PublicPost's Corners Public School
Elementary: PublicOodenawi Public School
Elementary: PublicSt Andrew Catholic School
Elementary: CatholicGary Allan High School - Oakville
Secondary: PublicGary Allan High School - STEP
Secondary: PublicSt Ignatius of Loyola Secondary School
Secondary: CatholicHoly Trinity Catholic Secondary School
Secondary: CatholicIroquois Ridge High School
Secondary: PublicWhite Oaks High School
Secondary: Public

