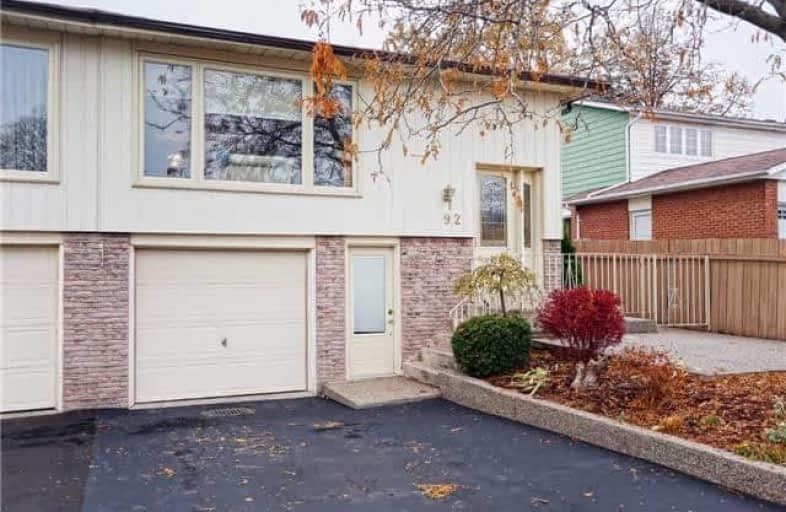Sold on Jan 11, 2018
Note: Property is not currently for sale or for rent.

-
Type: Semi-Detached
-
Style: Bungalow-Raised
-
Size: 1100 sqft
-
Lot Size: 30 x 100 Feet
-
Age: 31-50 years
-
Taxes: $3,372 per year
-
Days on Site: 35 Days
-
Added: Sep 07, 2019 (1 month on market)
-
Updated:
-
Last Checked: 47 minutes ago
-
MLS®#: W4003239
-
Listed By: Century 21 new age realty inc., brokerage
Fantastic Family Home In Desirable College Park. $$$ In Improvements And Updates.Reno'd New Soft Touch Kit W Led Under Cab Lighting,Quartz Counters (17). New Vented Gas F/P (16) Amana Uhe Furnace W Steamer Humidifier, Cac (15), 200 Amp Breaker Panel Upgrade ,Commercial Grade Eaves(14), Roof + U/G Insulation In Attic (09), Bamboo Floors + Stairs Argon Low E Vinyl Windows (08), Aggregate Front /Rear Yard Patio, Walk,Stairs. Close To Schools, Go, Parks, Trail
Extras
S/S Fridge, Stove, B/I Dw, B/I Mw, Elf's, Ceiling Fans ,Led Lighting, Window Coverings Gb + E, Steamer Humid, Cac, Sound Proof Lower Level Bdrm (Exclude White Frigidaire Fridge + Boston Acoustic Wall Mounted Speakers In Rec Rm)
Property Details
Facts for 92 Orsett Street, Oakville
Status
Days on Market: 35
Last Status: Sold
Sold Date: Jan 11, 2018
Closed Date: Mar 29, 2018
Expiry Date: Feb 28, 2018
Sold Price: $650,000
Unavailable Date: Jan 11, 2018
Input Date: Dec 07, 2017
Prior LSC: Listing with no contract changes
Property
Status: Sale
Property Type: Semi-Detached
Style: Bungalow-Raised
Size (sq ft): 1100
Age: 31-50
Area: Oakville
Community: College Park
Availability Date: 45/60 Tba
Inside
Bedrooms: 3
Bedrooms Plus: 1
Bathrooms: 2
Kitchens: 1
Rooms: 6
Den/Family Room: No
Air Conditioning: Central Air
Fireplace: Yes
Laundry Level: Lower
Central Vacuum: N
Washrooms: 2
Building
Basement: Finished
Basement 2: Sep Entrance
Heat Type: Forced Air
Heat Source: Gas
Exterior: Alum Siding
Exterior: Brick
Water Supply: Municipal
Special Designation: Unknown
Retirement: N
Parking
Driveway: Private
Garage Spaces: 1
Garage Type: Built-In
Covered Parking Spaces: 1
Total Parking Spaces: 2
Fees
Tax Year: 2017
Tax Legal Description: Pcl F-11, Sec M34 ; Pt Blk F, Pl M34
Taxes: $3,372
Land
Cross Street: Sixth Line/Orsett
Municipality District: Oakville
Fronting On: West
Pool: None
Sewer: None
Lot Depth: 100 Feet
Lot Frontage: 30 Feet
Lot Irregularities: Leg Des Con't: Part 1
Zoning: Res
Additional Media
- Virtual Tour: http://www.myvisuallistings.com/dhfn/252204
Rooms
Room details for 92 Orsett Street, Oakville
| Type | Dimensions | Description |
|---|---|---|
| Living Main | 4.45 x 5.67 | Hardwood Floor, Picture Window, O/Looks Dining |
| Dining Main | 2.78 x 3.26 | Hardwood Floor, O/Looks Living |
| Kitchen Main | 3.81 x 4.90 | Renovated, Quartz Counter, Backsplash |
| Master Main | 3.10 x 4.30 | Hardwood Floor, Large Closet |
| Br Main | 2.78 x 3.81 | Hardwood Floor, Sliding Doors |
| Br Main | 2.80 x 2.77 | Hardwood Floor |
| Rec Lower | 3.59 x 11.30 | Fireplace, 4 Pc Bath, Pot Lights |
| Br Lower | 3.05 x 3.84 | Wood Floor, Closet, Window |
| XXXXXXXX | XXX XX, XXXX |
XXXX XXX XXXX |
$XXX,XXX |
| XXX XX, XXXX |
XXXXXX XXX XXXX |
$XXX,XXX | |
| XXXXXXXX | XXX XX, XXXX |
XXXXXXX XXX XXXX |
|
| XXX XX, XXXX |
XXXXXX XXX XXXX |
$XXX,XXX |
| XXXXXXXX XXXX | XXX XX, XXXX | $650,000 XXX XXXX |
| XXXXXXXX XXXXXX | XXX XX, XXXX | $665,000 XXX XXXX |
| XXXXXXXX XXXXXXX | XXX XX, XXXX | XXX XXXX |
| XXXXXXXX XXXXXX | XXX XX, XXXX | $669,000 XXX XXXX |

École élémentaire du Chêne
Elementary: PublicSt Johns School
Elementary: CatholicSt Michaels Separate School
Elementary: CatholicMontclair Public School
Elementary: PublicMunn's Public School
Elementary: PublicSunningdale Public School
Elementary: PublicÉcole secondaire Gaétan Gervais
Secondary: PublicGary Allan High School - Oakville
Secondary: PublicGary Allan High School - STEP
Secondary: PublicHoly Trinity Catholic Secondary School
Secondary: CatholicIroquois Ridge High School
Secondary: PublicWhite Oaks High School
Secondary: Public

