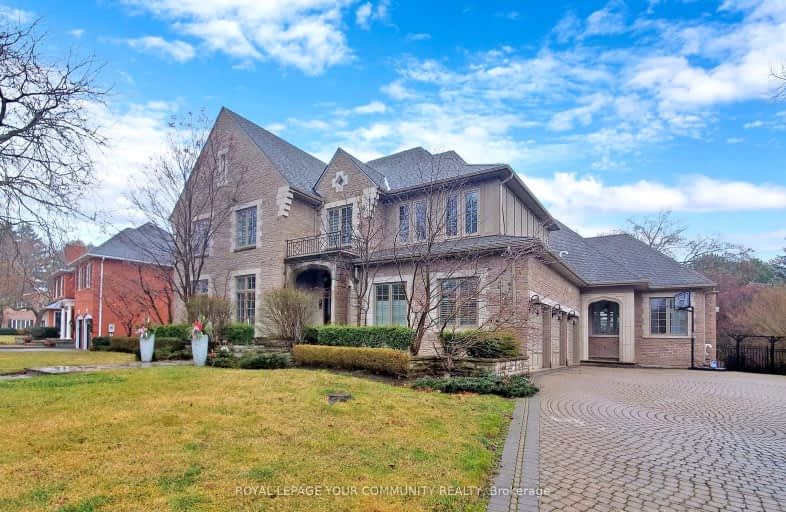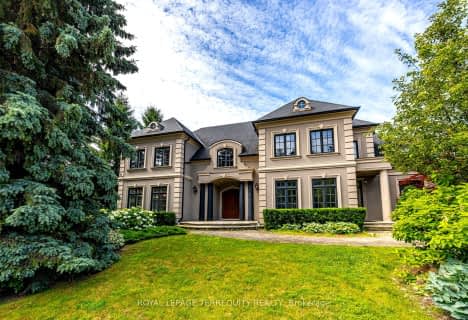Car-Dependent
- Almost all errands require a car.
Some Transit
- Most errands require a car.
Somewhat Bikeable
- Most errands require a car.

Clarkson Public School
Elementary: PublicHillside Public School Public School
Elementary: PublicSt Helen Separate School
Elementary: CatholicSt Vincent's Catholic School
Elementary: CatholicE J James Public School
Elementary: PublicMaple Grove Public School
Elementary: PublicÉcole secondaire Gaétan Gervais
Secondary: PublicClarkson Secondary School
Secondary: PublicIona Secondary School
Secondary: CatholicLorne Park Secondary School
Secondary: PublicOakville Trafalgar High School
Secondary: PublicSt Thomas Aquinas Roman Catholic Secondary School
Secondary: Catholic-
The Royal Windsor Pub & Eatery
610 Ford Drive, Oakville, ON L6J 7V7 1.99km -
Oakville Temple Bar
1140 Winston Churchill Blvd, Unit 1, Oakville, ON L6J 0A3 2.77km -
Mama Rosa Restaurant and Bar
1852 Lakeshore Road W, Mississauga, ON L5J 1J7 3.84km
-
Casa Romana Sweets
609 Ford Drive, Unit 2, Oakville, ON L6J 7Z6 1.98km -
Tim Horton's
2316 Royal Windsor Dr, Oakville, ON L6J 7Y1 2.13km -
Tim Hortons
515 Maplegrove Dr, Oakville, ON L6J 4W3 2.17km
-
LF3 Oakville
2061 Cornwall Road, Unit 8, Oakville, ON L6J 7S2 2.21km -
Ontario Racquet Club
884 Southdown Road, Mississauga, ON L5J 2Y4 3.35km -
Orangetheory Fitness South Oakville
487 Cornwall Rd, Oakville, ON L6J 7S8 4.04km
-
Rexall Pharma Plus
523 Maple Grove Dr, Oakville, ON L6J 4W3 2.25km -
Shoppers Drug Mart
920 Southdown Road, Mississauga, ON L5J 2Y2 3.18km -
Shoppers Drug Mart
240 Leighland Ave, 167, Oakville, ON L6H 3H6 5.04km
-
New West City Restaurant & Bar
2387 Lakeshore Road W, Mississauga, ON L5J 1J9 1.5km -
Everest Indian Cuisine
2356 Lakeshore Road W, Mississauga, ON L5J 1K2 1.55km -
Pita Nusto
601 Ford Drive, Oakville, ON L6J 7T9 1.96km
-
Oakville Entertainment Centrum
2075 Winston Park Drive, Oakville, ON L6H 6P5 4.72km -
Oakville Place
240 Leighland Ave, Oakville, ON L6H 3H6 5.04km -
Upper Oakville Shopping Centre
1011 Upper Middle Road E, Oakville, ON L6H 4L2 5.26km
-
Sobeys
511 Maple Grove Drive, Oakville, ON L6J 4W3 2.1km -
Metro
910 Southdown Road, Mississauga, ON L5J 2Y4 3.21km -
M&M Food Market
1900 Lakeshore Road W, Mississauga, ON L5J 1J7 3.83km
-
LCBO
321 Cornwall Drive, Suite C120, Oakville, ON L6J 7Z5 4.61km -
The Beer Store
1011 Upper Middle Road E, Oakville, ON L6H 4L2 5.26km -
LCBO
2458 Dundas Street W, Mississauga, ON L5K 1R8 6.5km
-
Esso
541 Maple Grove Drive, Oakville, ON L6J 7M9 2.28km -
U-Haul Moving & Storage
2700 Royal Windsor Dr, Mississauga, ON L5J 1K7 2.33km -
Sil's Complete Auto Care Centre
1040 Winston Churchill Boulevard, Oakville, ON L6J 7Y4 2.44km
-
Cineplex - Winston Churchill VIP
2081 Winston Park Drive, Oakville, ON L6H 6P5 4.64km -
Five Drive-In Theatre
2332 Ninth Line, Oakville, ON L6H 7G9 5.55km -
Film.Ca Cinemas
171 Speers Road, Unit 25, Oakville, ON L6K 3W8 6.09km
-
Clarkson Community Centre
2475 Truscott Drive, Mississauga, ON L5J 2B3 3.83km -
Oakville Public Library - Central Branch
120 Navy Street, Oakville, ON L6J 2Z4 5.1km -
Lorne Park Library
1474 Truscott Drive, Mississauga, ON L5J 1Z2 5.75km
-
Oakville Hospital
231 Oak Park Boulevard, Oakville, ON L6H 7S8 6.99km -
Ian Anderson House
430 Winston Churchill Boulevard, Oakville, ON L6J 7X2 0.7km -
Connect Hearing
Maple Grove Village Shopping Centre, 511 Maple Grove Drive Unit 12, Oakville, ON L6J 4W3 2.21km
-
Lakeside Park
2424 Lakeshore Rd W (Southdown), Mississauga ON 2.05km -
Post Park
Macdonald Rd & Chartwell Rd, Oakville ON 3.2km -
Holton Heights Park
1315 Holton Heights Dr, Oakville ON 4.84km
-
TD Bank Financial Group
1052 Southdown Rd (Lakeshore Rd West), Mississauga ON L5J 2Y8 3.61km -
TD Bank Financial Group
321 Iroquois Shore Rd, Oakville ON L6H 1M3 4.88km -
CIBC
3125 Dundas St W, Mississauga ON L5L 3R8 6.39km




